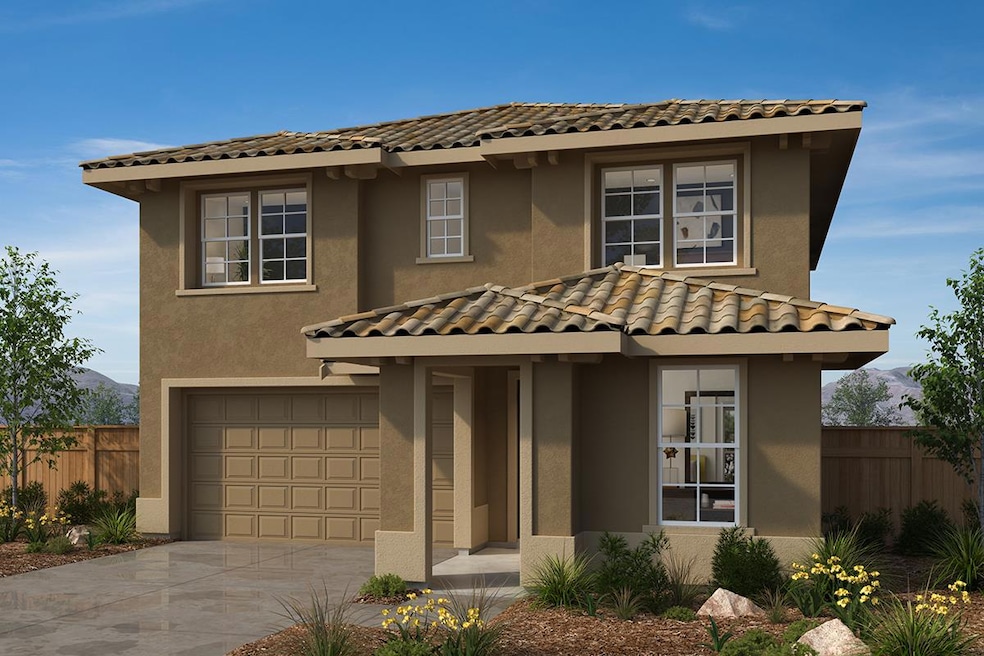
350 Summer Morning Dr Hollister, CA 95023
Estimated payment $5,094/month
Highlights
- Under Construction
- Forced Air Heating and Cooling System
- Dining Area
- Open to Family Room
- Home to be built
About This Home
Location! Location! Sought after corner homesite. Discover the perfect blend of comfort and functionality in this well-designed new home. Convenient downstairs guest suite. A spacious family and dining area leads to a modern kitchen showcasing a sleek granite countertops including a range backsplash, pantry and stainless-steel appliances for all your culinary needs. Upstairs, retreat to the sizable primary bedroom and spa-like primary bath with walk-in shower and dual vanity sinks. Dedicated laundry room. Other features include luxury vinyl plank flooring at entry, kitchen, dining and family areas, 40-amp. electric vehicle charging station pre-wiring station and a solar energy system (lease or purchase required), limited 10-year warranty. Easy commute to Hwy 25 and 101. Minutes to award-winning local wineries, boutiques and restaurants. Outdoor enthusiasts can venture to local trails, Hollister Hill State Vehicle Recreational and Pinnacles National Park. Its a great time to buy! Schedule an appointment today.
Listing Agent
KB Home Sales -Northern California Inc License #01809951 Listed on: 04/18/2025
Home Details
Home Type
- Single Family
Year Built
- Built in 2025 | Under Construction
Lot Details
- 4,230 Sq Ft Lot
- Zoning described as R1
Parking
- 2 Car Garage
Home Design
- Home to be built
- Slab Foundation
- Tile Roof
Interior Spaces
- 2,288 Sq Ft Home
- Dining Area
- Open to Family Room
Bedrooms and Bathrooms
- 5 Bedrooms
- 3 Full Bathrooms
Utilities
- Forced Air Heating and Cooling System
Community Details
- Property has a Home Owners Association
- Association fees include maintenance - common area
- Everglen Association
Listing and Financial Details
- Assessor Parcel Number 051-240-005
Map
Home Values in the Area
Average Home Value in this Area
Property History
| Date | Event | Price | Change | Sq Ft Price |
|---|---|---|---|---|
| 08/05/2025 08/05/25 | Price Changed | $789,990 | -1.6% | $345 / Sq Ft |
| 07/21/2025 07/21/25 | For Sale | $802,861 | -- | $351 / Sq Ft |
Similar Homes in Hollister, CA
Source: MLSListings
MLS Number: ML82003177
- 331 Summer Morning Dr
- 321 Summer Morning Dr
- 340 Summer Morning Dr
- 350 Golden Cloud Ave
- 320 Walk About Way
- 321 Walk About Way
- 341 Walk About Way
- Plan 1434 Modeled at Everglen
- Plan 2288 at Everglen
- Plan 1674 Modeled at Everglen
- Plan 1910 Modeled at Everglen
- Plan 2069 at Everglen
- 103 Springtime Cir
- 161 Amber Ct
- 230 San Juan Dr
- 219 San Juan Dr
- 0 Hwy 25 Unit 21712114
- 773 San Felipe Rd
- 730 Marseille Dr
- 190 San Benito St
- 515 Shearwater St
- 333 Mapleton Ave Unit 200
- 1231 Pine Rock Dr
- 1800 Monroe Ct Unit 2
- 273 Copperleaf Ln
- 117 Caspian Way
- 51 Angra Way
- 200 E 10th St
- 1335 W Luchessa Ave
- 1061 Viognier Way
- 6436 Laguna Seca Ln
- 111 Lewis St
- 13518 Airline Hwy Unit PM 4
- 766 1st St
- 985 Montebello Dr
- 16 Porter Dr Unit C
- 975 1st St
- 8200 Kern Ave
- 8195 Westwood Dr
- 1520 Hecker Pass Hwy


