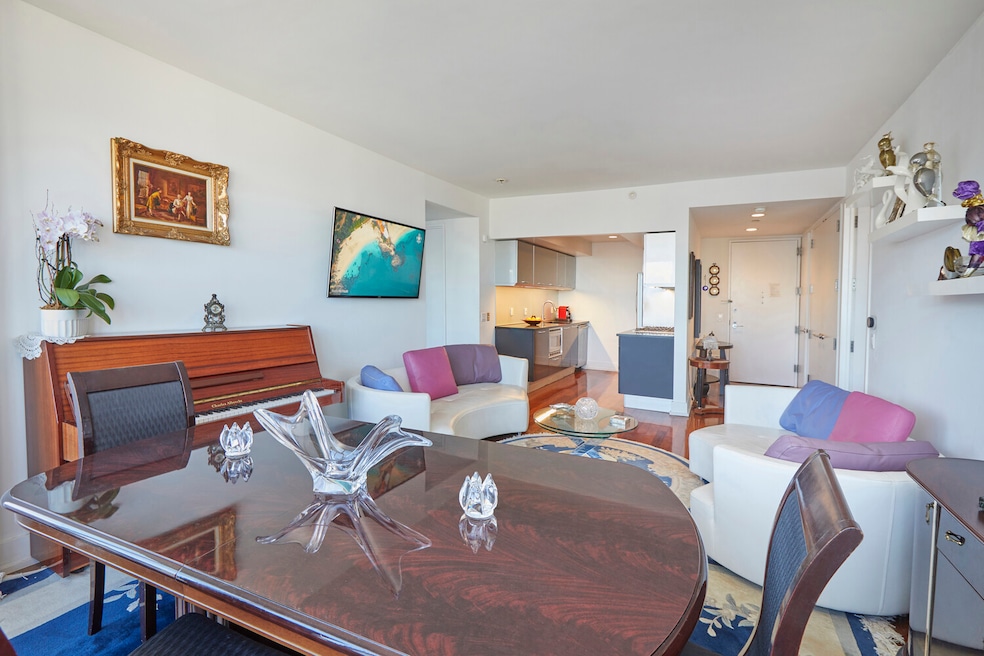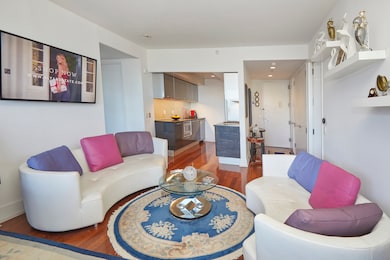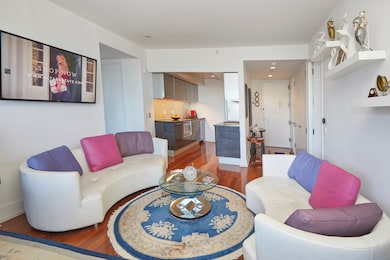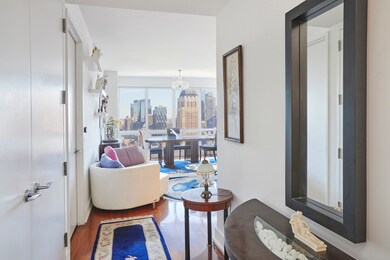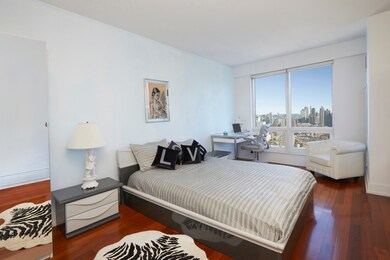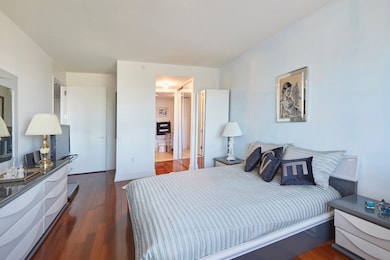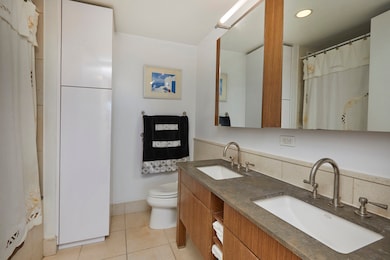The Orion 350 W 42nd St Unit 48C Floor 48 New York, NY 10036
Hell's Kitchen NeighborhoodEstimated payment $12,538/month
Highlights
- Concierge
- 3-minute walk to 42 Street-Port Authority Bus Terminal
- Rooftop Deck
- Clinton School Rated A
- Indoor Pool
- 3-minute walk to McCaffrey Playground
About This Home
Welcome to unit 48C at 350 West 42nd Street, where elevated living meets breathtaking views in the heart of a vibrant locale. Situated on the 48th floor of a stunning high-rise post-war condo, this immaculate 1,076 sq ft home offers unparalleled vistas of city lights, majestic bridges, serene rivers, and lush parks, all from the comfort of your living room. Bathed in excellent natural light, the space boasts impressive 9-foot high ceilings, adding an airy and open feel to its Solo-level layout. Step inside to discover a beautifully designed residence featuring two bedrooms and two bathrooms. The living room glows with warmth from the rich hardwood and parquet floors. With North and West exposures, you'll enjoy dazzling sunsets from your oversized, insulated windows complete with skylights and screens. Storage is a breeze with ample closet space, and a convenient washer/dryer setup is tucked into the unit for added ease. Culinary enthusiasts will delight in the modern kitchen, equipped with new appliances and a conventional open design - ideal space for those who love to cook and entertain. The kitchen features a handy pantry, dishwasher, and dual sinks in the en suite bathrooms, adorned with marble and an oversized tub for those relaxing evenings in. The building itself leaves nothing to desire, with full-time concierge service and a business center to accommodate your busy lifestyle. For leisure, multiple terraces provides a relaxing escape, while a community playroom
The building offers opportunities for recreation, such a swimming pool, a jacuzzi, saunas and a massage room as well. All Theaters museums, fine restaurants, are also in a small distance from your apartment. The gym is open from 6:am to 11 pm at to accomodate every one of its residents.
This pet-friendly gem also offers central air to keep you comfortable year-round. Located in a dynamic area, you'll find a rich tapestry of dining, shopping, and entertainment options at your doorstep, with convenient access to transportation making commuting a breeze. Surround yourself with cultural landmarks and the buzz of city life, all while knowing you can retreat to your serene oasis above it all. Ready to experience this extraordinary blend of comfort and sophistication for yourself? Contact us today to schedule your private tour and see firsthand why unit 48C is the ultimate city residence!
Listing Agent
Douglas Elliman Real Estate License #40HA1046516 Listed on: 10/08/2025

Property Details
Home Type
- Condominium
Est. Annual Taxes
- $25,909
Year Built
- Built in 2006
HOA Fees
- $1,428 Monthly HOA Fees
Parking
- Garage
Property Views
- River
Home Design
- 1,076 Sq Ft Home
- Entry on the 48th floor
Bedrooms and Bathrooms
- 2 Bedrooms
- 2 Full Bathrooms
Laundry
- Laundry in unit
- Washer Hookup
Additional Features
- Indoor Pool
- No Cooling
Listing and Financial Details
- Legal Lot and Block 0144 / 01032
Community Details
Overview
- 551 Units
- High-Rise Condominium
- Orion Condos
- Hells Kitchen Subdivision
- 60-Story Property
Amenities
- Concierge
- Rooftop Deck
- Children's Playroom
- Bike Room
Map
About The Orion
Home Values in the Area
Average Home Value in this Area
Tax History
| Year | Tax Paid | Tax Assessment Tax Assessment Total Assessment is a certain percentage of the fair market value that is determined by local assessors to be the total taxable value of land and additions on the property. | Land | Improvement |
|---|---|---|---|---|
| 2025 | $25,909 | $209,106 | $3,205 | $205,901 |
| 2024 | $25,909 | $207,235 | $3,205 | $204,030 |
| 2023 | $20,896 | $206,481 | $3,205 | $203,276 |
| 2022 | $20,374 | $201,841 | $3,205 | $198,636 |
| 2021 | $24,725 | $201,558 | $3,205 | $198,353 |
| 2020 | $20,719 | $223,149 | $3,205 | $219,944 |
| 2019 | $24,410 | $218,133 | $3,205 | $214,928 |
| 2018 | $23,164 | $205,188 | $3,205 | $201,983 |
| 2017 | $17,697 | $188,510 | $3,204 | $185,306 |
Property History
| Date | Event | Price | List to Sale | Price per Sq Ft |
|---|---|---|---|---|
| 10/08/2025 10/08/25 | For Sale | $1,699,900 | -- | $1,580 / Sq Ft |
Purchase History
| Date | Type | Sale Price | Title Company |
|---|---|---|---|
| Interfamily Deed Transfer | -- | -- | |
| Deed | $1,250,000 | -- | |
| Deed | $1,495,000 | -- | |
| Deed | $1,109,892 | -- |
Mortgage History
| Date | Status | Loan Amount | Loan Type |
|---|---|---|---|
| Open | $525,000 | New Conventional | |
| Previous Owner | $1,674,270 | Purchase Money Mortgage | |
| Previous Owner | $872,000 | Purchase Money Mortgage |
Source: Real Estate Board of New York (REBNY)
MLS Number: RLS20053503
APN: 1032-1444
- 350 W 42nd St Unit 8A
- 350 W 42nd St Unit 4E
- 350 W 42nd St Unit 46E
- 350 W 42nd St Unit 27K
- 350 W 42nd St Unit 37H
- 350 W 42nd St Unit 18E
- 350 W 42nd St Unit 60A
- 350 W 42nd St Unit 38F
- 350 W 42nd St Unit 48E
- 350 W 42nd St Unit 16J
- 350 W 42nd St Unit 6K
- 350 W 42nd St Unit 17I
- 350 W 42nd St Unit 10D
- 350 W 42nd St Unit 26G
- 350 W 42nd St Unit 34B
- 350 W 42nd St Unit 11L
- 350 W 42nd St Unit 44B
- 350 W 42nd St Unit 18L
- 350 W 42nd St Unit 35B
- 350 W 42nd St Unit 44H
- 350 W 42nd St Unit 40B
- 350 W 42nd St Unit 20F
- 350 W 42nd St Unit 22-SS
- 350 W 42nd St Unit 22-J
- 576 9th Ave
- 400 W 42nd St
- 420 W 42nd St Unit 30E
- 312 W 43rd St Unit FL25-ID1644
- 312 W 43rd St Unit FL14-ID1560
- 524 9th Ave
- 524 9th Ave
- 524 9th Ave
- 359 W 39th St Unit ID1021828P
- 359 W 39th St Unit ID1021984P
- 516 9th Ave Unit 4
- 439 W 43rd St Unit 1
- 307 W 39th St Unit FL2-ID2110
- 307 W 39th St Unit FL2-ID2117
- 460 W 42nd St Unit 8-11
- 450 W 42nd St Unit FL36-ID1608
