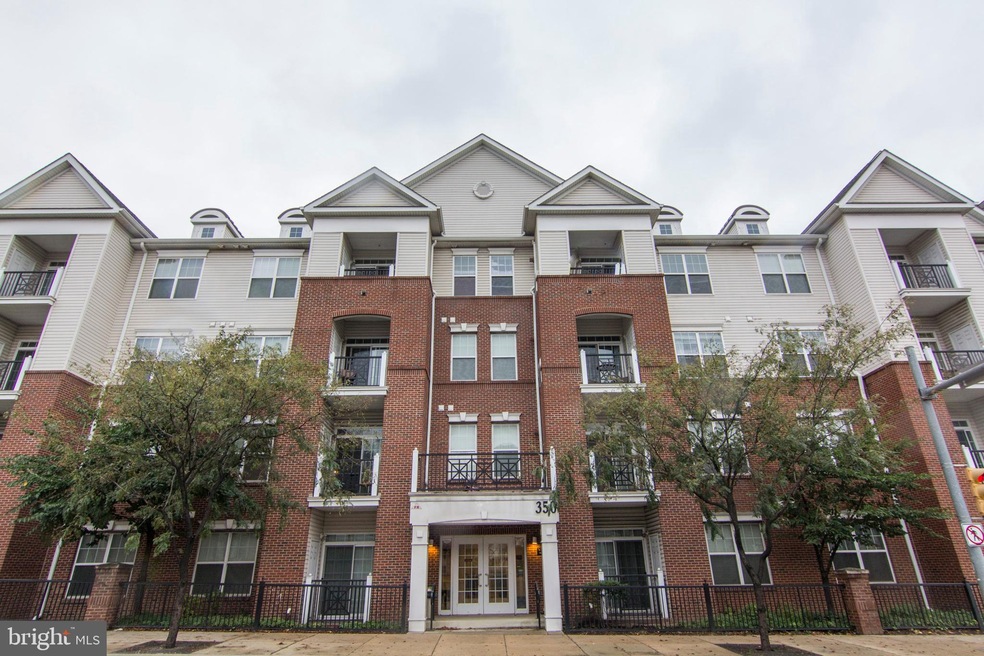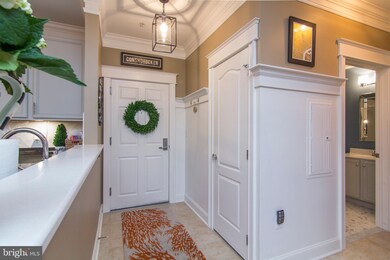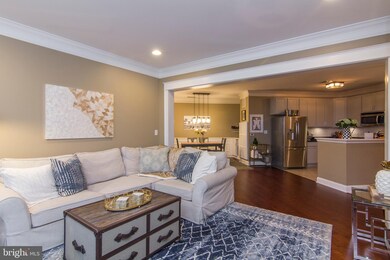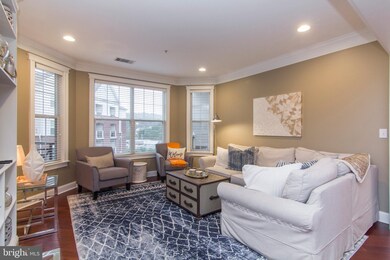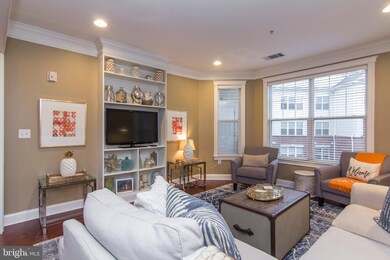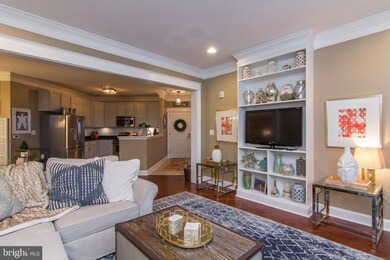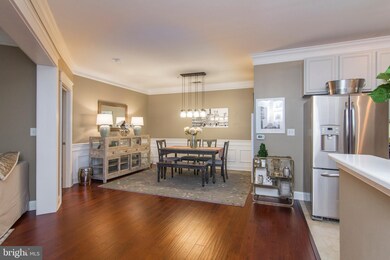
Grande at Riverview 350 W Elm St Unit 3316 Conshohocken, PA 19428
Highlights
- Fitness Center
- Open Floorplan
- Wood Flooring
- Conshohocken Elementary School Rated A
- Contemporary Architecture
- 1-minute walk to Haines and Salvati Memorial Park
About This Home
As of March 2022Welcome to Suite #3316 at The Grande at Riverview! This stunning 2 bed/2 bath corner suite has been meticulously updated and maintained and is ready for you to move right in! As you enter the front door, you'll be greeted by a large, open-concept living space that's been customized with 8" 2-piece crown molding, professional painting, and oversized window, door, and baseboard trim throughout. The kitchen features dark granite countertops, and ample 42" cabinetry. The kitchen backsplash is a beautiful high-gloss, herringbone pattern subway tile, and the upper countertop is a gorgeous calacatta quartz. There is a separate dining room area with wainscoting throughout, seating for 6-8, and a bar nook with built-in cabinetry and porcelain tile countertop. The large living room features an arched exterior wall for beautiful views of the quiet courtyard, a custom built-in, and 5" engineered hardwood that flows through to the dining room space. The master bedroom comfortably accommodates a king bed, and includes a master closet outfitted with California Closets. The en-suite master bath features porcelain tile floor and shower/tub tile, as well as a brand new frameless shower stall with clear shield protection. Enjoy sunrise views on the master bedroom balcony - the perfect place for al fresco dining for two! The second bedroom also features a private balcony and views of the courtyard and the W. Conshohocken hillside. This bedroom is complete with a walk-in closet with custom shelving/storage and mounts for all of your sporting equipment! Adjacent to the second bedroom is a full bath with shower stall. Across the hallway is a full size washer and dryer neatly tucked away behind double doors. This turn-key home will have you immediately enjoying 'easy-living' with deeded parking (space #74), secure building access, community pool and fitness center, and private outdoor gathering areas. The Grande offers immediate access to the Schuylkill River Trail, the Norristown/Manayunk Regional Rail Line, local restaurants, shops, and downtown amenities. A quick commute to Routes 76, 476 and the PA Turnpike, and close distances to King of Prussia and Center City Philadelphia. Please note, The Grande at Riverview HOA charges a $100 move-in fee to all Buyers.
Last Buyer's Agent
Non Member Member
Metropolitan Regional Information Systems, Inc.
Property Details
Home Type
- Condominium
Est. Annual Taxes
- $3,733
Year Built
- Built in 2011
HOA Fees
- $430 Monthly HOA Fees
Parking
- Parking Lot
Home Design
- Contemporary Architecture
- Masonry
Interior Spaces
- 1,239 Sq Ft Home
- Property has 1 Level
- Open Floorplan
- Built-In Features
- Bar
- Chair Railings
- Crown Molding
- Wainscoting
- Recessed Lighting
- Living Room
- Combination Kitchen and Dining Room
- Wood Flooring
- Laundry on main level
Kitchen
- Gas Oven or Range
- <<builtInMicrowave>>
- Dishwasher
- Stainless Steel Appliances
- Upgraded Countertops
- Disposal
Bedrooms and Bathrooms
- 2 Main Level Bedrooms
- En-Suite Primary Bedroom
- En-Suite Bathroom
- Walk-In Closet
- 2 Full Bathrooms
- Soaking Tub
- <<tubWithShowerToken>>
- Walk-in Shower
Utilities
- Forced Air Heating and Cooling System
- Electric Water Heater
Additional Features
- Accessible Elevator Installed
- Property is in excellent condition
Listing and Financial Details
- Tax Lot 081
- Assessor Parcel Number 05-00-02680-736
Community Details
Overview
- $1,500 Capital Contribution Fee
- Association fees include water, sewer, trash
- Low-Rise Condominium
- The Grande At Riverview Subdivision
Recreation
Pet Policy
- No Pets Allowed
Ownership History
Purchase Details
Purchase Details
Home Financials for this Owner
Home Financials are based on the most recent Mortgage that was taken out on this home.Purchase Details
Home Financials for this Owner
Home Financials are based on the most recent Mortgage that was taken out on this home.Purchase Details
Home Financials for this Owner
Home Financials are based on the most recent Mortgage that was taken out on this home.Purchase Details
Home Financials for this Owner
Home Financials are based on the most recent Mortgage that was taken out on this home.Similar Homes in Conshohocken, PA
Home Values in the Area
Average Home Value in this Area
Purchase History
| Date | Type | Sale Price | Title Company |
|---|---|---|---|
| Deed | -- | None Listed On Document | |
| Deed | -- | None Listed On Document | |
| Deed | $290,000 | None Listed On Document | |
| Deed | $292,000 | -- | |
| Deed | $249,000 | None Available | |
| Deed | $246,990 | None Available |
Mortgage History
| Date | Status | Loan Amount | Loan Type |
|---|---|---|---|
| Previous Owner | $233,600 | New Conventional | |
| Previous Owner | $197,592 | No Value Available |
Property History
| Date | Event | Price | Change | Sq Ft Price |
|---|---|---|---|---|
| 03/25/2022 03/25/22 | Sold | $290,000 | 0.0% | $234 / Sq Ft |
| 02/26/2022 02/26/22 | Pending | -- | -- | -- |
| 09/24/2020 09/24/20 | Off Market | $290,000 | -- | -- |
| 08/15/2020 08/15/20 | Rented | $2,150 | 0.0% | -- |
| 08/13/2020 08/13/20 | Under Contract | -- | -- | -- |
| 07/29/2020 07/29/20 | For Rent | $2,150 | 0.0% | -- |
| 07/29/2020 07/29/20 | For Sale | $290,000 | 0.0% | $234 / Sq Ft |
| 07/20/2020 07/20/20 | Off Market | $2,150 | -- | -- |
| 07/17/2020 07/17/20 | For Rent | $2,150 | 0.0% | -- |
| 07/17/2020 07/17/20 | Pending | -- | -- | -- |
| 07/02/2020 07/02/20 | Price Changed | $290,000 | -1.7% | $234 / Sq Ft |
| 06/09/2020 06/09/20 | For Sale | $295,000 | +1.0% | $238 / Sq Ft |
| 11/30/2017 11/30/17 | Sold | $292,000 | -2.3% | $236 / Sq Ft |
| 10/18/2017 10/18/17 | Pending | -- | -- | -- |
| 10/13/2017 10/13/17 | For Sale | $299,000 | +20.1% | $241 / Sq Ft |
| 06/09/2016 06/09/16 | Sold | $249,000 | -2.4% | $196 / Sq Ft |
| 02/28/2016 02/28/16 | Pending | -- | -- | -- |
| 12/07/2015 12/07/15 | Price Changed | $255,000 | -3.8% | $200 / Sq Ft |
| 11/17/2015 11/17/15 | For Sale | $265,000 | -- | $208 / Sq Ft |
Tax History Compared to Growth
Tax History
| Year | Tax Paid | Tax Assessment Tax Assessment Total Assessment is a certain percentage of the fair market value that is determined by local assessors to be the total taxable value of land and additions on the property. | Land | Improvement |
|---|---|---|---|---|
| 2024 | $4,063 | $117,080 | -- | -- |
| 2023 | $3,925 | $117,080 | $0 | $0 |
| 2022 | $3,841 | $117,080 | $0 | $0 |
| 2021 | $3,733 | $117,080 | $0 | $0 |
| 2020 | $3,527 | $117,080 | $0 | $0 |
| 2019 | $3,426 | $117,080 | $0 | $0 |
| 2018 | $861 | $117,080 | $0 | $0 |
| 2017 | $3,315 | $117,080 | $0 | $0 |
| 2016 | $3,269 | $117,080 | $0 | $0 |
| 2015 | $3,217 | $117,080 | $0 | $0 |
| 2014 | $3,134 | $117,080 | $0 | $0 |
Agents Affiliated with this Home
-
Christina Manning

Seller's Agent in 2022
Christina Manning
Coldwell Banker Realty
(484) 433-4777
9 in this area
73 Total Sales
-
N
Buyer's Agent in 2022
Non Member Member
Metropolitan Regional Information Systems
-
Sharyn Soliman

Buyer's Agent in 2020
Sharyn Soliman
Keller Williams Real Estate-Blue Bell
(267) 625-7568
4 in this area
382 Total Sales
-
Halissa Li
H
Buyer's Agent in 2017
Halissa Li
Realty Mark Associates - KOP
(267) 471-2913
5 Total Sales
-
Pamela Butera

Seller's Agent in 2016
Pamela Butera
OFC Realty
(215) 205-8130
10 in this area
269 Total Sales
About Grande at Riverview
Map
Source: Bright MLS
MLS Number: PAMC651176
APN: 05-00-02680-736
- 350 W Elm St Unit 3010
- 335 W Elm St Unit 6
- 300 W Elm St Unit 2104
- 300 W Elm St Unit 2235
- 300 W Elm St Unit 2206
- 200 W Elm St Unit 1415
- 200 W Elm St Unit 1315
- 311 W 3rd Ave
- 453 Old Elm St
- 463 New Elm St
- 136 W 3rd Ave
- 341 W 4th Ave
- 124 W 3rd Ave
- 313 W 5th Ave
- 321 W 5th Ave
- 407 W 5th Ave
- 126 Ford St
- 211 Josephine Ave
- 343 W 6th Ave
- 218 Ford St
