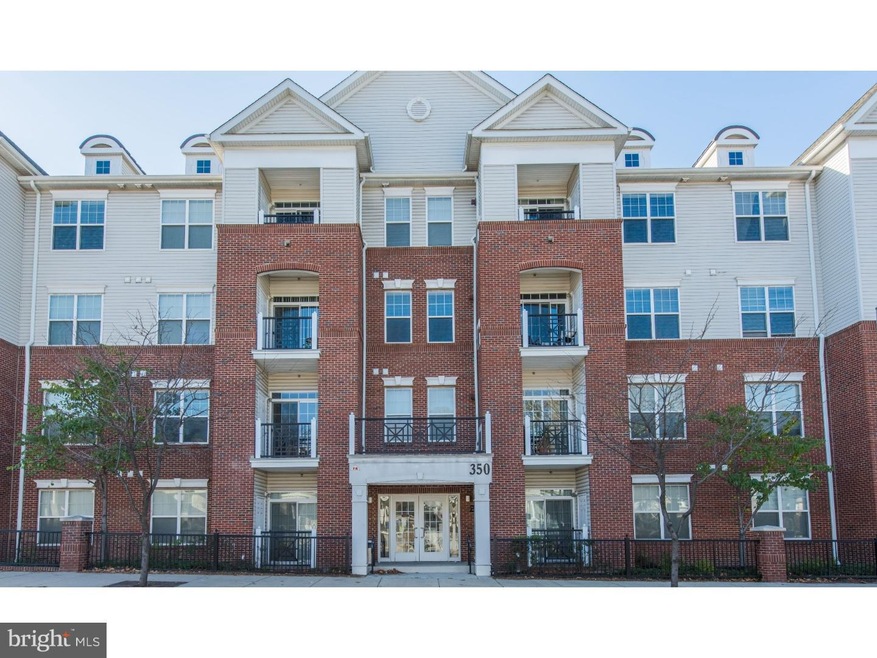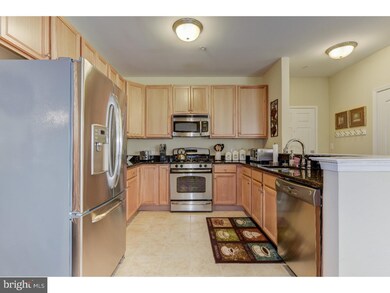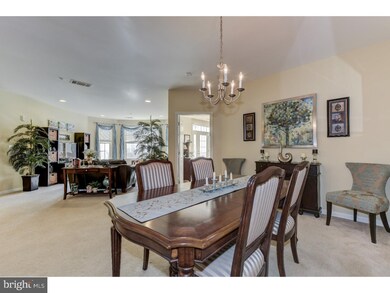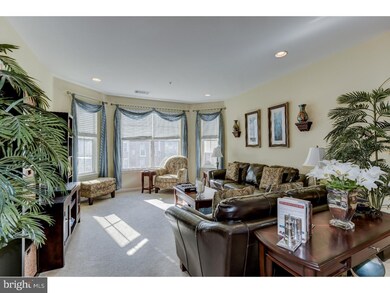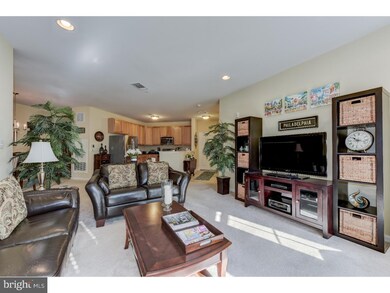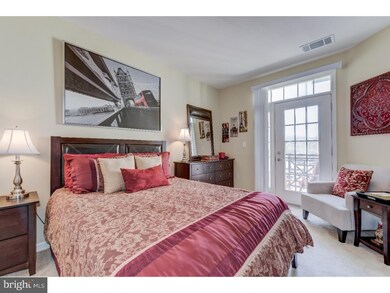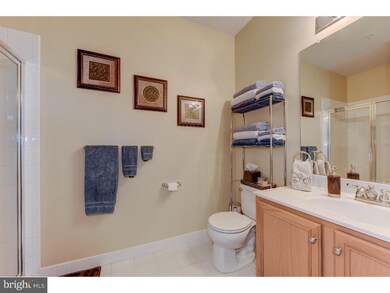
Grande at Riverview 350 W Elm St Unit 3316 Conshohocken, PA 19428
Highlights
- Community Pool
- Balcony
- Tile or Brick Flooring
- Conshohocken Elementary School Rated A
- Living Room
- 1-minute walk to Haines and Salvati Memorial Park
About This Home
As of March 2022Stunning condo at the prestigious Grande at Riverview in downtown Conshohocken. This home feels like a builder's model home it's so tastefully decorated and beautifully maintained. Located on the 3rd floor you'll love the gorgeous view of the oourtyard. The beautiful granite countertops, tile floors, stainless steel appliances and breakfast bar make up this well appointed kitchen. The spacious dining room flows into the sun filled living room featuring balcony windows. Retreat to the luxurious master suite featuring a large walk in closet with California closet built-in organizers, an atrium door to the balcony and a sumptuous upgraded bath with tile floors and a soaking tub. The 2nd bedroom also features a private balcony and a full bath. This terrific condo community offers a state of the art fitness center on the lobby level, an outdoor pool and an outdoor grilling/dining area. For fitness enthusiasts there is easy access to Schuylkill River Trail for biking, walking or jogging. Plus you can walk to the train station making for a super easy commute to center city and the town is within walking distance as well. Also the Schuylkill Expressway and Blue Route are just minutes away. This is a must see home!
Last Agent to Sell the Property
OCF Realty LLC - Philadelphia License #RS171400L Listed on: 11/17/2015

Property Details
Home Type
- Condominium
Est. Annual Taxes
- $3,216
Year Built
- Built in 2011
HOA Fees
- $360 Monthly HOA Fees
Parking
- 1 Open Parking Space
Home Design
- Brick Exterior Construction
- Vinyl Siding
Interior Spaces
- 1,272 Sq Ft Home
- Ceiling height of 9 feet or more
- Living Room
- Dining Room
- Laundry on main level
Kitchen
- <<selfCleaningOvenToken>>
- <<builtInRangeToken>>
- <<builtInMicrowave>>
- Dishwasher
- Disposal
Flooring
- Wall to Wall Carpet
- Tile or Brick
Bedrooms and Bathrooms
- 2 Bedrooms
- En-Suite Primary Bedroom
- En-Suite Bathroom
- 2 Full Bathrooms
Utilities
- Forced Air Heating and Cooling System
- Heating System Uses Gas
- Natural Gas Water Heater
Additional Features
- Property is in good condition
Listing and Financial Details
- Tax Lot 081
- Assessor Parcel Number 05-00-02680-736
Community Details
Overview
- Association fees include pool(s), common area maintenance, exterior building maintenance, lawn maintenance, snow removal, trash, health club
- $1,500 Other One-Time Fees
- The Grande At Riverview Subdivision
Recreation
Ownership History
Purchase Details
Purchase Details
Home Financials for this Owner
Home Financials are based on the most recent Mortgage that was taken out on this home.Purchase Details
Home Financials for this Owner
Home Financials are based on the most recent Mortgage that was taken out on this home.Purchase Details
Home Financials for this Owner
Home Financials are based on the most recent Mortgage that was taken out on this home.Purchase Details
Home Financials for this Owner
Home Financials are based on the most recent Mortgage that was taken out on this home.Similar Homes in Conshohocken, PA
Home Values in the Area
Average Home Value in this Area
Purchase History
| Date | Type | Sale Price | Title Company |
|---|---|---|---|
| Deed | -- | None Listed On Document | |
| Deed | -- | None Listed On Document | |
| Deed | $290,000 | None Listed On Document | |
| Deed | $292,000 | -- | |
| Deed | $249,000 | None Available | |
| Deed | $246,990 | None Available |
Mortgage History
| Date | Status | Loan Amount | Loan Type |
|---|---|---|---|
| Previous Owner | $233,600 | New Conventional | |
| Previous Owner | $197,592 | No Value Available |
Property History
| Date | Event | Price | Change | Sq Ft Price |
|---|---|---|---|---|
| 03/25/2022 03/25/22 | Sold | $290,000 | 0.0% | $234 / Sq Ft |
| 02/26/2022 02/26/22 | Pending | -- | -- | -- |
| 09/24/2020 09/24/20 | Off Market | $290,000 | -- | -- |
| 08/15/2020 08/15/20 | Rented | $2,150 | 0.0% | -- |
| 08/13/2020 08/13/20 | Under Contract | -- | -- | -- |
| 07/29/2020 07/29/20 | For Rent | $2,150 | 0.0% | -- |
| 07/29/2020 07/29/20 | For Sale | $290,000 | 0.0% | $234 / Sq Ft |
| 07/20/2020 07/20/20 | Off Market | $2,150 | -- | -- |
| 07/17/2020 07/17/20 | For Rent | $2,150 | 0.0% | -- |
| 07/17/2020 07/17/20 | Pending | -- | -- | -- |
| 07/02/2020 07/02/20 | Price Changed | $290,000 | -1.7% | $234 / Sq Ft |
| 06/09/2020 06/09/20 | For Sale | $295,000 | +1.0% | $238 / Sq Ft |
| 11/30/2017 11/30/17 | Sold | $292,000 | -2.3% | $236 / Sq Ft |
| 10/18/2017 10/18/17 | Pending | -- | -- | -- |
| 10/13/2017 10/13/17 | For Sale | $299,000 | +20.1% | $241 / Sq Ft |
| 06/09/2016 06/09/16 | Sold | $249,000 | -2.4% | $196 / Sq Ft |
| 02/28/2016 02/28/16 | Pending | -- | -- | -- |
| 12/07/2015 12/07/15 | Price Changed | $255,000 | -3.8% | $200 / Sq Ft |
| 11/17/2015 11/17/15 | For Sale | $265,000 | -- | $208 / Sq Ft |
Tax History Compared to Growth
Tax History
| Year | Tax Paid | Tax Assessment Tax Assessment Total Assessment is a certain percentage of the fair market value that is determined by local assessors to be the total taxable value of land and additions on the property. | Land | Improvement |
|---|---|---|---|---|
| 2024 | $4,063 | $117,080 | -- | -- |
| 2023 | $3,925 | $117,080 | $0 | $0 |
| 2022 | $3,841 | $117,080 | $0 | $0 |
| 2021 | $3,733 | $117,080 | $0 | $0 |
| 2020 | $3,527 | $117,080 | $0 | $0 |
| 2019 | $3,426 | $117,080 | $0 | $0 |
| 2018 | $861 | $117,080 | $0 | $0 |
| 2017 | $3,315 | $117,080 | $0 | $0 |
| 2016 | $3,269 | $117,080 | $0 | $0 |
| 2015 | $3,217 | $117,080 | $0 | $0 |
| 2014 | $3,134 | $117,080 | $0 | $0 |
Agents Affiliated with this Home
-
Christina Manning

Seller's Agent in 2022
Christina Manning
Coldwell Banker Realty
(484) 433-4777
9 in this area
73 Total Sales
-
N
Buyer's Agent in 2022
Non Member Member
Metropolitan Regional Information Systems
-
Sharyn Soliman

Buyer's Agent in 2020
Sharyn Soliman
Keller Williams Real Estate-Blue Bell
(267) 625-7568
4 in this area
382 Total Sales
-
Halissa Li
H
Buyer's Agent in 2017
Halissa Li
Realty Mark Associates - KOP
(267) 471-2913
5 Total Sales
-
Pamela Butera

Seller's Agent in 2016
Pamela Butera
OFC Realty
(215) 205-8130
10 in this area
269 Total Sales
About Grande at Riverview
Map
Source: Bright MLS
MLS Number: 1002738686
APN: 05-00-02680-736
- 350 W Elm St Unit 3010
- 335 W Elm St Unit 6
- 300 W Elm St Unit 2104
- 300 W Elm St Unit 2235
- 300 W Elm St Unit 2206
- 200 W Elm St Unit 1315
- 311 W 3rd Ave
- 453 Old Elm St
- 463 New Elm St
- 136 W 3rd Ave
- 341 W 4th Ave
- 124 W 3rd Ave
- 313 W 5th Ave
- 321 W 5th Ave
- 407 W 5th Ave
- 126 Ford St
- 211 Josephine Ave
- 343 W 6th Ave
- 218 Ford St
- 222 Moir Ave
