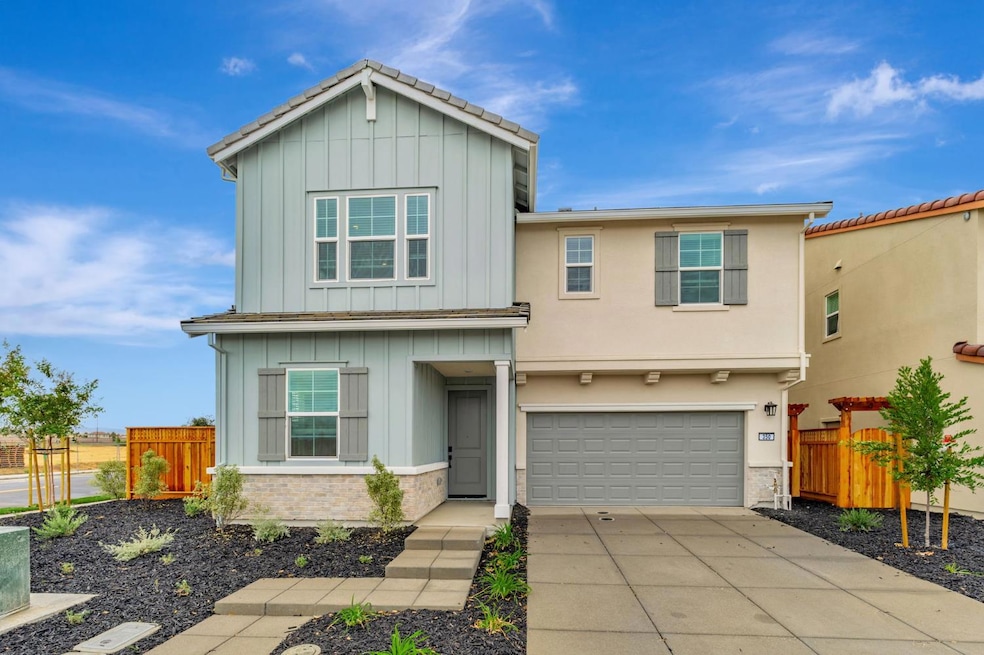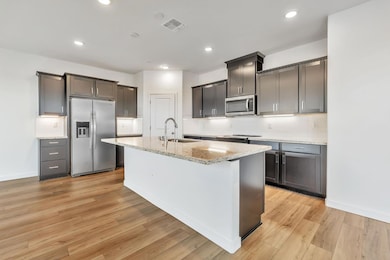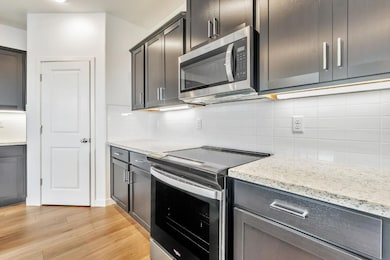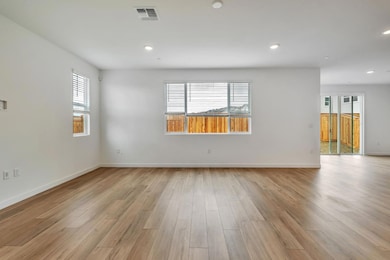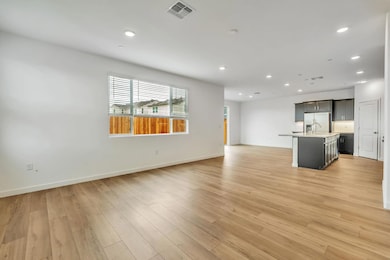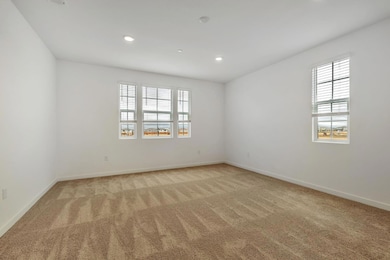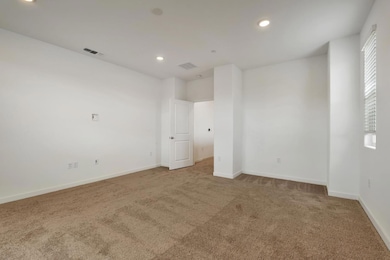350 W Lancia St Mountain House, CA 95391
Estimated payment $5,574/month
Highlights
- New Construction
- Solar Power System
- Farmhouse Style Home
- Altamont Elementary School Rated A
- Main Floor Bedroom
- Loft
About This Home
Welcome to Lotus at Lakeshore, A New Home ALL ELECTRIC - Net Zero Community by Century Communities. This is a Two Story - East Facing home on a corner lot. Plan 2 offers 2,634 square feet of living space with 4 Bedrooms, 3 Bathrooms, Loft and 2 Car Bay Garage. Home includes cabinets with an Espresso finish, concealed hinges, convenience pkgs and chrome hardware. Kitchen offers Granite Counter tops with a 3x6 tile back splash. Stainless Steel Whirlpool Appliances with an Electric Induction Range. Appliances include Refrigerator, Washer and Dryer. Additional Features include - Laundry room cabinets, Blind, Solar - Lease and Purchase options, Net Zero Energy Package which includes Energy Efficient Water Heater & Furnace, wired for EV Car Charger - 40 AMP with Receptacle. Century Home Connect with Safe Have alarm system, 3 1/4 Base Boards, Luxury Vinyl Plank (LVP) at first floor, Bathrooms and Laundry room. Shaw Carpet in Bedrooms, Stairs and Hallway upstairs. Mountain House is a master-planned community offering a charming rural vibe and easy access to the Tri-Valley and East Bay areas. There's something for every lifestyle here including community clubs and sports programs, a large network of parks and trails and acclaimed schools in the Lammersville Unified School District
Home Details
Home Type
- Single Family
Est. Annual Taxes
- $8,691
Year Built
- Built in 2025 | New Construction
Lot Details
- 5,145 Sq Ft Lot
- East Facing Home
- Landscaped
- Corner Lot
- Back Yard Fenced and Front Yard
Parking
- 2 Car Attached Garage
- Front Facing Garage
- Garage Door Opener
Home Design
- Farmhouse Style Home
- Frame Construction
- Stucco
- Straw
Interior Spaces
- 2,634 Sq Ft Home
- 2-Story Property
- Double Pane Windows
- Low Emissivity Windows
- Great Room
- Family Room
- Combination Kitchen and Living
- Loft
Kitchen
- Free-Standing Electric Range
- Microwave
- Dishwasher
- Kitchen Island
- Granite Countertops
- Disposal
Flooring
- Carpet
- Vinyl
Bedrooms and Bathrooms
- 4 Bedrooms
- Main Floor Bedroom
- Primary Bedroom Upstairs
- Walk-In Closet
- 3 Full Bathrooms
- Secondary Bathroom Double Sinks
- Bathtub with Shower
- Separate Shower
- Window or Skylight in Bathroom
Laundry
- Laundry Room
- Laundry on upper level
- Dryer
- Washer
Home Security
- Security System Owned
- Carbon Monoxide Detectors
- Fire and Smoke Detector
Eco-Friendly Details
- ENERGY STAR Qualified Appliances
- ENERGY STAR Qualified Equipment for Heating
- Energy-Efficient Thermostat
- Solar Power System
Utilities
- Central Heating and Cooling System
- Cooling System Powered By Renewable Energy
- 220 Volts
Community Details
- No Home Owners Association
- Built by Century Communities
- Lotus At Lakeshore Subdivision, Plan 2
- Electric Vehicle Charging Station
Listing and Financial Details
- Assessor Parcel Number 258-220-22
Map
Home Values in the Area
Average Home Value in this Area
Tax History
| Year | Tax Paid | Tax Assessment Tax Assessment Total Assessment is a certain percentage of the fair market value that is determined by local assessors to be the total taxable value of land and additions on the property. | Land | Improvement |
|---|---|---|---|---|
| 2025 | $8,691 | $64,089 | $64,089 | -- |
Property History
| Date | Event | Price | List to Sale | Price per Sq Ft |
|---|---|---|---|---|
| 11/17/2025 11/17/25 | Price Changed | $920,235 | 0.0% | $349 / Sq Ft |
| 11/14/2025 11/14/25 | For Sale | $920,235 | -25.8% | $349 / Sq Ft |
| 11/10/2025 11/10/25 | Price Changed | $1,240,235 | +44.4% | $471 / Sq Ft |
| 11/10/2025 11/10/25 | For Sale | $859,000 | 0.0% | $326 / Sq Ft |
| 11/06/2025 11/06/25 | Off Market | $859,000 | -- | -- |
| 11/01/2025 11/01/25 | Price Changed | $859,000 | -11.8% | $326 / Sq Ft |
| 11/01/2025 11/01/25 | For Sale | $974,000 | 0.0% | $370 / Sq Ft |
| 10/30/2025 10/30/25 | Off Market | $974,000 | -- | -- |
| 10/11/2025 10/11/25 | Price Changed | $974,000 | -6.7% | $370 / Sq Ft |
| 09/19/2025 09/19/25 | Price Changed | $1,043,590 | +2.3% | $396 / Sq Ft |
| 09/06/2025 09/06/25 | Price Changed | $1,019,990 | -16.2% | $387 / Sq Ft |
| 08/30/2025 08/30/25 | For Sale | $1,216,635 | -- | $462 / Sq Ft |
Source: MetroList
MLS Number: 225144403
APN: 258-220-22
- 358 W Lancia St
- 366 W Lancia St
- 303 W Calabria Dr
- Plan 3 at Lotus at Lakeshore
- Plan 2 at Lotus at Lakeshore
- Plan 1 at Lotus at Lakeshore
- 335 W Calabria Dr
- 367-369 W Calabria Dr
- 367 Calabria Dr
- 250-252 W Rustica Dr
- 274 W Rustica Dr
- 214 W Rustica Dr
- 226 W Rustica Dr
- Plan 2861 at Bolsena at Lakeshore
- Plan 3366 at Bolsena at Lakeshore
- Plan 3101 at Bolsena at Lakeshore
- Plan 2925 at Bolsena at Lakeshore
- Plan 4 ALT at Alserio at Lakeshore
- Plan 2 at Alserio at Lakeshore
- Plan 4 at Alserio at Lakeshore
- 552 N Andalusia Way
- 146 W Ft Bragg Place
- 237 W Moraga St
- 505 Arnaudo Blvd
- 8 N Boyle Heights Ct
- 234 S Tradition St
- 88 W Sergio Way
- 6020 Lindeman Rd Unit 17
- 40 W Verano Ct
- 471 E Hydrangea Glen
- 337 W Phelps Dr
- 1712 S Central Pkwy Unit 1712
- 3600 W Grant Line Rd
- 2725 Pavilion Pkwy
- 2526 Pavilion Pkwy
- 2655 Henley Pkwy
- 2946 Taylor Way
- 949 Mason Ct
- 2215 Jenni Ln
- 2525 Travao Ln
