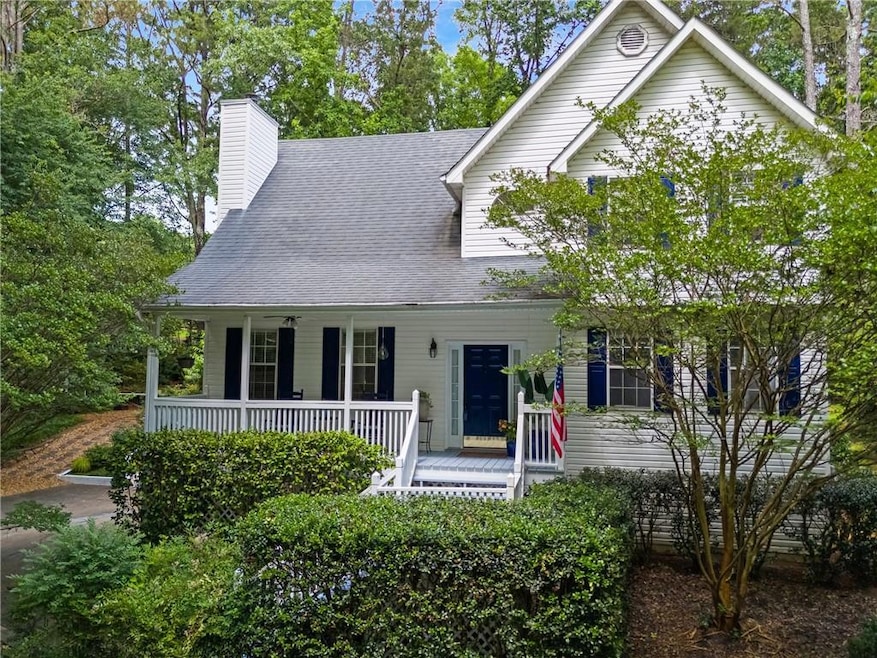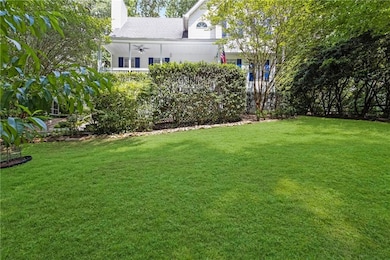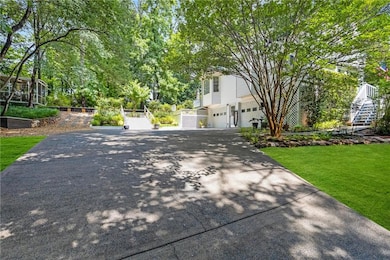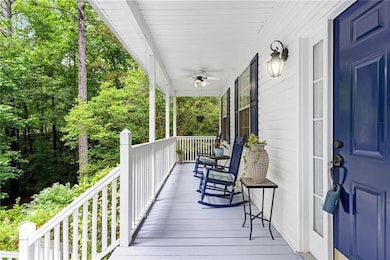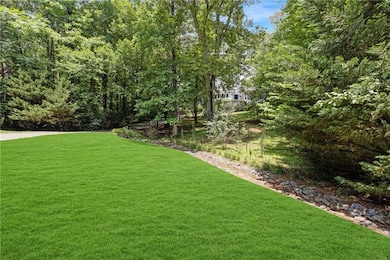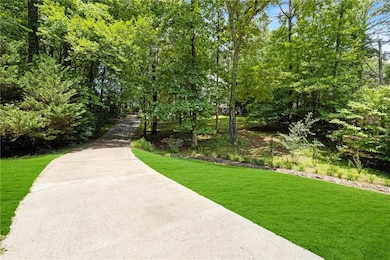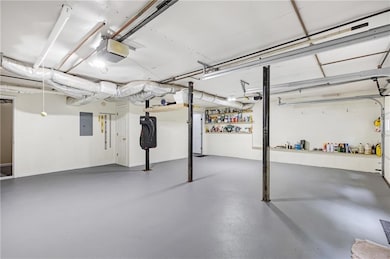Welcome to 350 Westchester Way—an outdoor lover’s paradise tucked away on a large, partially wooded lot just under an acre in the heart of Canton. Located in the highly regarded Sequoyah High School cluster, this beautifully updated home blends comfort, function, and outdoor charm. Enjoy outdoor living year-round with a spacious deck, screened-in gazebo, and a patio perfect for grilling or relaxing with family and friends. The large backyard offers ample room for gardening, entertaining, or simply enjoying the natural surroundings. Inside, this move-in-ready home features all-new flooring, an updated kitchen with a gorgeous picture window, and modernized, tiled bathrooms. The main level includes a spacious primary suite and convenient laundry. The finished lower level offers a private bedroom and full bath, ideal for multi-generational living or guest accommodations. Upstairs, two additional bedrooms, a full bathroom, and an oversized bonus room provide flexibility for work, play, or hobbies. Conveniently Located Near: Shopping & Dining: Just minutes from Hickory Flat, Canton Marketplace, and Riverstone Plaza Healthcare: Close to Northside Hospital Cherokee and Wellstar facilities. Easy access to I-575 and GA-140 for smooth commuting. Near Hickory Trails Park, Blankets Creek Mountain Bike Trails, and the Etowah River Park. A short drive to historic Downtown Canton and The Outlet Shoppes at Atlanta in Woodstock. This home offers the best of both worlds—peaceful, nature-filled living with quick access to daily conveniences, schools, and recreation. Come experience all that 350 Westchester Way has to offer!

