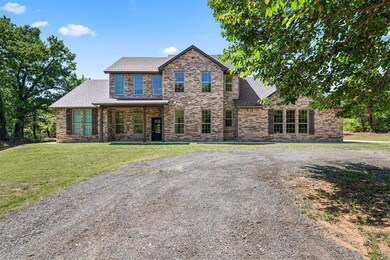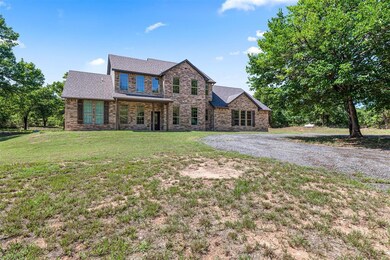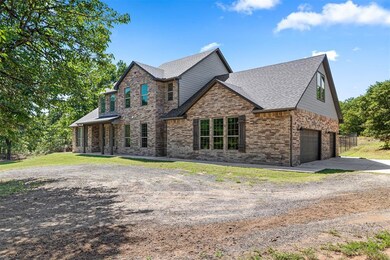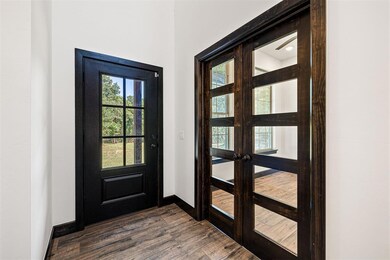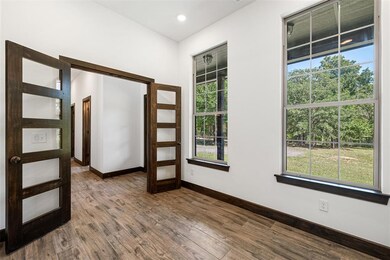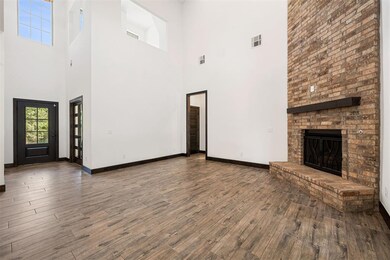
3500 132nd Ave SE Norman, OK 73026
Little Axe NeighborhoodHighlights
- 5.01 Acre Lot
- Modern Architecture
- Home Office
- Wooded Lot
- Bonus Room
- Home Gym
About This Home
As of September 2024Honey..grab the kids! It's here! Welcome home at 3500 132nd Avenue SE, where luxury living meets a peaceful escape on 5 acres. Tucked away privately from 132nd Avenue, this home is ideally located down the road from Lake Thunderbird and only 15 minutes from OU. The 20'+ towering ceilings and floor-to-ceiling stone fireplace greet you as you enter the home. The central living area, kitchen and dining area are all open-concept and are spacious enough for large gatherings with friends and family. The kitchen comes fully equipped with top-of-the-line stainless steel appliances, quartz countertops, a farmhouse sink and modern cabinetry, along with a massive walk-in pantry. The large primary bedroom offers large windows to let in natural light and has an en suite that'll make you swoon. A large free-standing soaker tub, a generous double vanity, an enclosed walk-in shower and a large closet are a few amenities you'll enjoy. The primary suite also has its own private french doors that open to the back patio that overlooks 2 acres of wooded privacy. Upstairs you'll find two more bedrooms and a full bath. The home also has a dedicated mudroom/laundry room and a half bath on the first floor. If you work from home you'll have high speed OEC fiber offered, accompanied with a lovely private office with french doors. Lastly, everyone will enjoy the massive bonus room upstairs with vaulted ceilings that could easily be a 4th bedroom, a playroom, or theater room. The home has a 3-car garage, one space of which has been reclaimed as a flexible, multi-purpose space. This substantially oversized 3rd car garage has high ceilings, insulated walls, and functions as a fully heated and cooled space to be used for hobbies or as a gym. There is also a partial fenced-in area in the backyard for pets. Don't let this one get away..schedule your showing today!
Home Details
Home Type
- Single Family
Est. Annual Taxes
- $5,817
Year Built
- Built in 2020
Lot Details
- 5.01 Acre Lot
- Rural Setting
- East Facing Home
- Partially Fenced Property
- Chain Link Fence
- Wooded Lot
Parking
- 3 Car Attached Garage
- Gravel Driveway
Home Design
- Modern Architecture
- Slab Foundation
- Brick Frame
- Composition Roof
Interior Spaces
- 2,740 Sq Ft Home
- 2-Story Property
- Ceiling Fan
- Gas Log Fireplace
- Home Office
- Bonus Room
- Home Gym
- Tile Flooring
- Laundry Room
Kitchen
- Built-In Oven
- Electric Oven
- Built-In Range
- Microwave
- Dishwasher
- Disposal
Bedrooms and Bathrooms
- 3 Bedrooms
Outdoor Features
- Covered patio or porch
- Rain Gutters
Schools
- Katherine I. Daily Elementary School
- Curtis Inge Middle School
- Noble High School
Utilities
- Central Air
- Heat Pump System
- Propane
- Well
- Aerobic Septic System
- High Speed Internet
Listing and Financial Details
- Legal Lot and Block 12 / 8
Ownership History
Purchase Details
Home Financials for this Owner
Home Financials are based on the most recent Mortgage that was taken out on this home.Purchase Details
Purchase Details
Home Financials for this Owner
Home Financials are based on the most recent Mortgage that was taken out on this home.Purchase Details
Home Financials for this Owner
Home Financials are based on the most recent Mortgage that was taken out on this home.Similar Homes in the area
Home Values in the Area
Average Home Value in this Area
Purchase History
| Date | Type | Sale Price | Title Company |
|---|---|---|---|
| Warranty Deed | $530,000 | First American Title | |
| Sheriffs Deed | -- | None Listed On Document | |
| Warranty Deed | $50,000 | American Eagle Title Group | |
| Warranty Deed | $70,500 | Fa |
Mortgage History
| Date | Status | Loan Amount | Loan Type |
|---|---|---|---|
| Open | $424,000 | New Conventional | |
| Previous Owner | $408,000 | New Conventional | |
| Previous Owner | $395,000 | No Value Available | |
| Previous Owner | $395,000 | Construction | |
| Previous Owner | $60,500 | Seller Take Back |
Property History
| Date | Event | Price | Change | Sq Ft Price |
|---|---|---|---|---|
| 07/25/2025 07/25/25 | Price Changed | $564,500 | -0.1% | $206 / Sq Ft |
| 06/25/2025 06/25/25 | For Sale | $565,000 | +6.6% | $206 / Sq Ft |
| 09/30/2024 09/30/24 | Sold | $530,000 | -6.2% | $193 / Sq Ft |
| 09/02/2024 09/02/24 | Pending | -- | -- | -- |
| 08/29/2024 08/29/24 | Price Changed | $564,900 | -2.4% | $206 / Sq Ft |
| 08/20/2024 08/20/24 | For Sale | $579,000 | +1058.0% | $211 / Sq Ft |
| 10/18/2019 10/18/19 | Sold | $50,000 | -16.3% | $38 / Sq Ft |
| 10/03/2019 10/03/19 | Pending | -- | -- | -- |
| 05/15/2019 05/15/19 | For Sale | $59,750 | 0.0% | $45 / Sq Ft |
| 03/18/2019 03/18/19 | Pending | -- | -- | -- |
| 02/24/2019 02/24/19 | For Sale | $59,750 | -- | $45 / Sq Ft |
Tax History Compared to Growth
Tax History
| Year | Tax Paid | Tax Assessment Tax Assessment Total Assessment is a certain percentage of the fair market value that is determined by local assessors to be the total taxable value of land and additions on the property. | Land | Improvement |
|---|---|---|---|---|
| 2024 | $5,817 | $53,286 | $5,159 | $48,127 |
| 2023 | $5,541 | $50,748 | $4,980 | $45,768 |
| 2022 | $5,047 | $48,332 | $6,172 | $42,160 |
| 2021 | $628 | $6,012 | $6,012 | $0 |
| 2020 | $637 | $6,012 | $6,012 | $0 |
| 2019 | $151 | $1,382 | $1,382 | $0 |
| 2018 | $149 | $1,383 | $1,383 | $0 |
| 2017 | $143 | $1,383 | $0 | $0 |
| 2016 | $144 | $1,383 | $1,383 | $0 |
| 2015 | $141 | $1,383 | $1,383 | $0 |
| 2014 | $136 | $1,383 | $1,383 | $0 |
Agents Affiliated with this Home
-
Brandi Turley
B
Seller's Agent in 2025
Brandi Turley
Saxon Realty Group
(405) 596-7983
3 in this area
120 Total Sales
-
Grayson Warren

Seller's Agent in 2024
Grayson Warren
Copper Creek Real Estate
(405) 626-6341
1 in this area
33 Total Sales
-
JoAnne Stiles

Seller's Agent in 2019
JoAnne Stiles
Stiles Realty Group
(405) 558-1945
2 in this area
139 Total Sales
-
Damon Duck

Buyer's Agent in 2019
Damon Duck
CENTURY 21 Judge Fite Company
(405) 650-0091
1 in this area
116 Total Sales
Map
Source: MLSOK
MLS Number: 1130962
APN: R0071002
- Nelson Ln
- 0 Nelson Ln
- 13324 Crystal Brook Cir
- 4255 120th Ave SE
- 4315 120th Ave SE
- 3525 Claire Ct
- 5000 120th Ave SE
- 5351 120th Ave SE
- 0 E Etowah Rd Unit 23029192
- 0 E Imhoff Rd
- 15550 20 A St
- 15555 20 B St
- 1601 Lake Ridge Rd
- 13945 Green Meadows Rd
- 11790 E Etowah Rd
- 3016 Tulip Cir
- 6300 Brown Ln
- 14201 Green Meadows Rd
- 901 Red Rock Rd
- 0 Tbd Post Oak Rd

