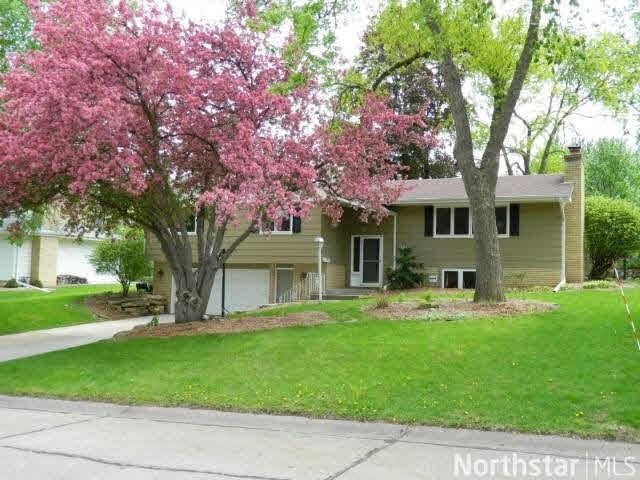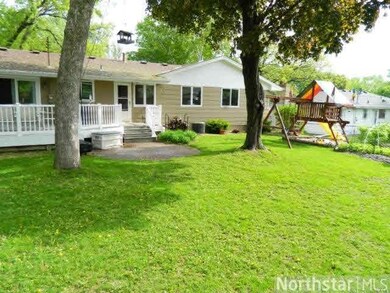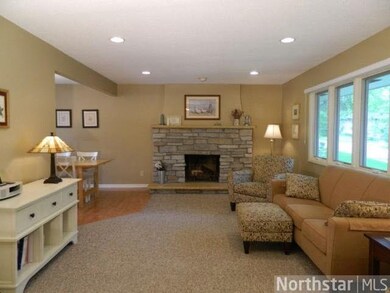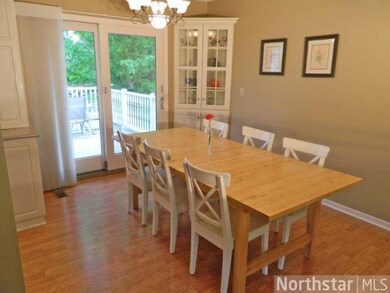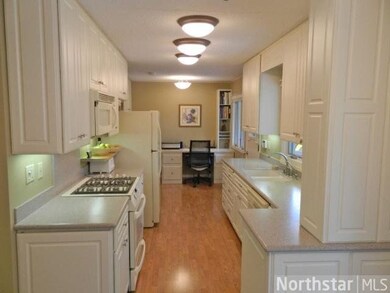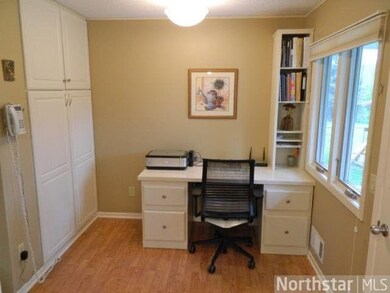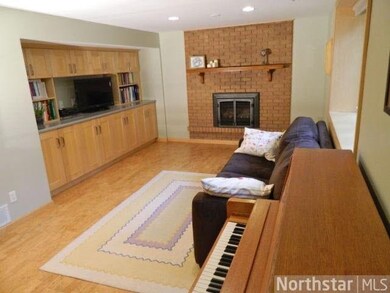
3500 3500 Maplewood Dr St. Anthony, MN 55418
Estimated Value: $473,000 - $536,899
Highlights
- Deck
- Wood Flooring
- Bathroom on Main Level
- Property is near public transit
- Eat-In Kitchen
- Forced Air Heating and Cooling System
About This Home
As of July 2013Move in ready! New: Roof, Marvin Integrity wdo's, driveway, fin bsmnt w/gas frplc, cork, tile, hdwd & Pergo flrs, mudroom, updated kit w/Corian, stone frplc in LR, fenced yd w/Rainbow play set, garden, maint free deck, paver patio, sprinkler system.
Last Listed By
Michael Guindon
Discount Realty Professionals Listed on: 06/04/2013
Home Details
Home Type
- Single Family
Est. Annual Taxes
- $5,005
Year Built
- Built in 1962
Lot Details
- 10,019 Sq Ft Lot
- Lot Dimensions are 85x116
- Sprinkler System
Home Design
- Bi-Level Home
- Brick Exterior Construction
- Asphalt Shingled Roof
- Concrete Fiber Board Siding
Interior Spaces
- Wood Burning Fireplace
- Dining Room
Kitchen
- Eat-In Kitchen
- Range
- Microwave
- Dishwasher
- Disposal
Flooring
- Wood
- Tile
Bedrooms and Bathrooms
- 4 Bedrooms
- Bathroom on Main Level
Laundry
- Dryer
- Washer
Basement
- Partial Basement
- Sump Pump
- Drain
- Basement Window Egress
Parking
- 2 Car Garage
- Tuck Under Garage
- Garage Door Opener
- Driveway
Additional Features
- Deck
- Property is near public transit
- Forced Air Heating and Cooling System
Listing and Financial Details
- Assessor Parcel Number 0602923110052
Ownership History
Purchase Details
Home Financials for this Owner
Home Financials are based on the most recent Mortgage that was taken out on this home.Purchase Details
Home Financials for this Owner
Home Financials are based on the most recent Mortgage that was taken out on this home.Purchase Details
Similar Homes in the area
Home Values in the Area
Average Home Value in this Area
Purchase History
| Date | Buyer | Sale Price | Title Company |
|---|---|---|---|
| Carlson Jamie | $445,000 | Watermark Title Agency | |
| Aggeler Birte | $338,000 | Alliance Title Llc | |
| Obrien Michael P | $353,000 | -- | |
| Carlson Jamie Jamie | $445,000 | -- |
Mortgage History
| Date | Status | Borrower | Loan Amount |
|---|---|---|---|
| Open | Carlson Jamie | $50,000 | |
| Open | Carlson Jamie | $378,250 | |
| Previous Owner | Aggeler Birte | $236,950 | |
| Previous Owner | Obrien Michael P | $226,113 | |
| Previous Owner | Obrien Michael P | $248,000 | |
| Previous Owner | Obrien Amy R | $10,000 | |
| Closed | Carlson Jamie Jamie | $378,250 |
Property History
| Date | Event | Price | Change | Sq Ft Price |
|---|---|---|---|---|
| 07/31/2013 07/31/13 | Sold | $338,000 | -3.4% | $157 / Sq Ft |
| 06/17/2013 06/17/13 | Pending | -- | -- | -- |
| 06/04/2013 06/04/13 | For Sale | $349,900 | -- | $162 / Sq Ft |
Tax History Compared to Growth
Tax History
| Year | Tax Paid | Tax Assessment Tax Assessment Total Assessment is a certain percentage of the fair market value that is determined by local assessors to be the total taxable value of land and additions on the property. | Land | Improvement |
|---|---|---|---|---|
| 2023 | $8,652 | $522,800 | $204,800 | $318,000 |
| 2022 | $7,112 | $485,000 | $181,000 | $304,000 |
| 2021 | $6,676 | $426,000 | $170,000 | $256,000 |
| 2020 | $6,758 | $399,000 | $149,000 | $250,000 |
| 2019 | $6,597 | $384,000 | $142,000 | $242,000 |
| 2018 | $6,560 | $362,000 | $132,000 | $230,000 |
| 2017 | $6,042 | $326,000 | $111,000 | $215,000 |
| 2016 | $6,032 | $326,000 | $103,000 | $223,000 |
| 2015 | $5,497 | $286,000 | $100,000 | $186,000 |
| 2014 | -- | $248,000 | $92,000 | $156,000 |
Agents Affiliated with this Home
-
M
Seller's Agent in 2013
Michael Guindon
Discount Realty Professionals
-
B
Buyer's Agent in 2013
Betsy Rewald
Coldwell Banker Burnet
Map
Source: REALTOR® Association of Southern Minnesota
MLS Number: 4489503
APN: 06-029-23-11-0052
- 3424 Croft Dr
- 3507 Maplewood Dr
- 2976 Patton Rd
- 2477 Lydia Ave W
- 3525 Skycroft Dr
- 3517 37th Ave NE
- 2453 Brenner St
- 2416 Brenner Ct
- 3004 36th Ave NE
- 3747 Foss Rd
- 3155 Old Highway 8 Unit 101b
- 3153 Old Highway 8 Unit 110
- 668 Riviera Dr
- 3509 Coolidge St NE
- 3017 32nd Ave NE
- 3208 Silver Lake Rd NE
- 3104 Townview Ave NE
- 1085 6th St SW
- 3104 31st Ave NE
- 4010 Foss Rd Unit 104
- 3500 3500 Maplewood Dr
- 3500 Maplewood Dr
- 3504 Maplewood Dr
- 3424 Maplewood Dr
- 3501 Downers Dr NE
- 3501 Downers Dr NE
- 3505 Downers Dr NE
- 3425 Downers Dr NE
- 3508 Maplewood Dr
- 3501 Maplewood Dr
- 3420 Maplewood Dr
- 3423 Maplewood Dr
- 3509 Downers Dr NE
- 3421 Downers Dr NE
- 3503 Maplewood Dr
- 3600 Maplewood Dr
- 3416 Maplewood Dr
- 3421 Maplewood Dr
- 3601 Downers Dr NE
- 3417 Downers Dr NE
