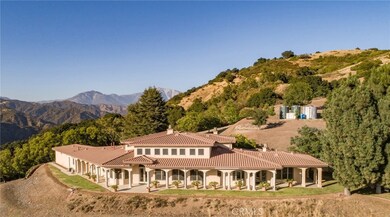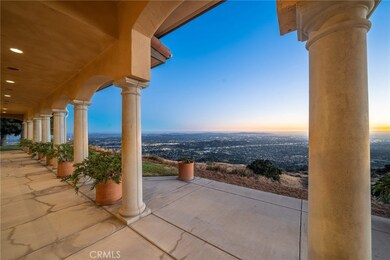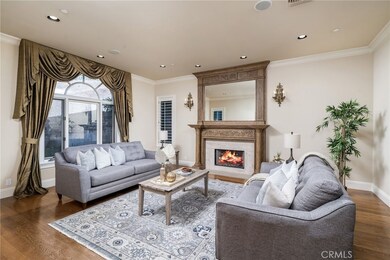
3500 Bluebird Rd Glendora, CA 91741
North Glendora NeighborhoodEstimated Value: $3,552,000 - $3,901,000
Highlights
- Ocean View
- Horse Property
- RV Access or Parking
- Sellers Elementary School Rated A
- Greenhouse
- Primary Bedroom Suite
About This Home
As of August 2022Gorgeous City Lights Views! Nestled high in the Glendora foothills with beautiful city lights and hillside views is this amazing Bluebird Hill private estate. Two private gates and a picturesque winding road lead you to the 7,000 SqFt (approx.) custom built estate located on 19 secluded acres with natural landscaping. The long private drive welcomes you to the circular driveway, double door front entry with marble and travertine floors and high ceilings, cozy living room with fireplace, formal dining room with built-ins, family room/great room with magnificent slate fireplace and beautiful French doors with views to downtown Los Angeles and beyond. Gourmet kitchen with custom cabinets, granite counters, game room with powder room, and private office with built-ins. Spacious downstairs master suite with private retreat with fireplace, French doors to covered patio with views, large walk-in custom closet, luxurious master bathroom with marble dual sink vanity, spa bathtub and separate shower. Upstairs features two additional bedrooms and a large hallway bathroom with separate shower and bathtub. Step outside and enjoy the large lawn area and the spacious covered patio perfect for evening dining with beautiful city and mountain views. Four car garage with circular driveway and an additional garage/barn on an adjacent area of the property for RV/boat parking. This property will not disappoint!
Home Details
Home Type
- Single Family
Est. Annual Taxes
- $38,556
Year Built
- Built in 2002
Lot Details
- 19.07 Acre Lot
- Rural Setting
- Sprinklers on Timer
- Back and Front Yard
- Property is zoned GDRHR
HOA Fees
- $35 Monthly HOA Fees
Parking
- 4 Car Direct Access Garage
- 10 Open Parking Spaces
- Parking Available
- Front Facing Garage
- Garage Door Opener
- Circular Driveway
- Guest Parking
- RV Access or Parking
Property Views
- Ocean
- Catalina
- Panoramic
- City Lights
- Canyon
- Mountain
- Hills
Home Design
- Custom Home
- Turnkey
- Slab Foundation
- Tile Roof
- Copper Plumbing
Interior Spaces
- 6,998 Sq Ft Home
- Open Floorplan
- Wet Bar
- Central Vacuum
- Wired For Sound
- Built-In Features
- Bar
- Beamed Ceilings
- Coffered Ceiling
- High Ceiling
- Ceiling Fan
- Recessed Lighting
- Gas Fireplace
- Double Pane Windows
- Custom Window Coverings
- Double Door Entry
- French Doors
- Panel Doors
- Family Room with Fireplace
- Great Room
- Family Room Off Kitchen
- Living Room with Fireplace
- Dining Room
- Home Office
- Library
- Utility Room
- Laundry Room
Kitchen
- Open to Family Room
- Eat-In Kitchen
- Walk-In Pantry
- Electric Oven
- Electric Cooktop
- Warming Drawer
- Microwave
- Dishwasher
- Kitchen Island
- Granite Countertops
- Disposal
Flooring
- Wood
- Carpet
- Stone
Bedrooms and Bathrooms
- Retreat
- 3 Bedrooms | 1 Primary Bedroom on Main
- Fireplace in Primary Bedroom Retreat
- Primary Bedroom Suite
- Walk-In Closet
- Upgraded Bathroom
- Bathroom on Main Level
- Makeup or Vanity Space
- Dual Vanity Sinks in Primary Bathroom
- Hydromassage or Jetted Bathtub
- Separate Shower
Home Security
- Intercom
- Carbon Monoxide Detectors
- Fire and Smoke Detector
- Fire Sprinkler System
Outdoor Features
- Horse Property
- Wrap Around Porch
- Patio
- Greenhouse
- Shed
- Rain Gutters
Utilities
- Central Heating and Cooling System
- Private Water Source
- Well
- Conventional Septic
Listing and Financial Details
- Tax Lot 21
- Assessor Parcel Number 8636026024
Community Details
Overview
- Bluebird Hills HOA
- Bluebird Hill HOA
- Foothills
Recreation
- Horse Trails
Security
- Security Service
- Controlled Access
- Gated Community
Ownership History
Purchase Details
Home Financials for this Owner
Home Financials are based on the most recent Mortgage that was taken out on this home.Purchase Details
Purchase Details
Home Financials for this Owner
Home Financials are based on the most recent Mortgage that was taken out on this home.Purchase Details
Home Financials for this Owner
Home Financials are based on the most recent Mortgage that was taken out on this home.Purchase Details
Home Financials for this Owner
Home Financials are based on the most recent Mortgage that was taken out on this home.Purchase Details
Similar Homes in the area
Home Values in the Area
Average Home Value in this Area
Purchase History
| Date | Buyer | Sale Price | Title Company |
|---|---|---|---|
| Olive View Development Llc | $3,250,000 | Lawyers Title | |
| Brassfield Tony D | -- | None Available | |
| Brassfield Carol L | -- | None Available | |
| Brassfield Tony D | -- | North American Title Co Inc | |
| Brassfield Tony D | -- | None Available | |
| Brassfield Carol L | -- | None Available | |
| Tony & Carol Brassfield Living Trust | $585,000 | First American Title Co |
Mortgage History
| Date | Status | Borrower | Loan Amount |
|---|---|---|---|
| Previous Owner | Brassfield Tony D | $640,600 | |
| Previous Owner | Brassfield Tony D | $1,200,000 |
Property History
| Date | Event | Price | Change | Sq Ft Price |
|---|---|---|---|---|
| 08/23/2022 08/23/22 | Sold | $3,250,000 | -9.7% | $464 / Sq Ft |
| 07/29/2022 07/29/22 | Pending | -- | -- | -- |
| 06/30/2022 06/30/22 | For Sale | $3,598,000 | +10.7% | $514 / Sq Ft |
| 03/08/2022 03/08/22 | Sold | $3,250,000 | 0.0% | $464 / Sq Ft |
| 03/08/2022 03/08/22 | Pending | -- | -- | -- |
| 03/08/2022 03/08/22 | For Sale | $3,250,000 | -- | $464 / Sq Ft |
Tax History Compared to Growth
Tax History
| Year | Tax Paid | Tax Assessment Tax Assessment Total Assessment is a certain percentage of the fair market value that is determined by local assessors to be the total taxable value of land and additions on the property. | Land | Improvement |
|---|---|---|---|---|
| 2024 | $38,556 | $3,315,000 | $1,939,938 | $1,375,062 |
| 2023 | $37,635 | $3,250,000 | $1,901,900 | $1,348,100 |
| 2022 | $20,747 | $1,747,760 | $847,269 | $900,491 |
| 2021 | $20,389 | $1,713,491 | $830,656 | $882,835 |
| 2019 | $19,238 | $1,662,669 | $806,019 | $856,650 |
| 2018 | $18,767 | $1,630,068 | $790,215 | $839,853 |
| 2016 | $17,985 | $1,566,773 | $759,531 | $807,242 |
| 2015 | $17,574 | $1,543,240 | $748,123 | $795,117 |
| 2014 | $17,550 | $1,513,011 | $733,469 | $779,542 |
Agents Affiliated with this Home
-
Jade Knight

Seller's Agent in 2022
Jade Knight
HILL TOP REAL ESTATE
(626) 393-9650
13 in this area
48 Total Sales
-
Maureen Haney

Seller's Agent in 2022
Maureen Haney
COMPASS
(626) 216-8067
77 in this area
228 Total Sales
-
M
Buyer's Agent in 2022
MAURICIO ARCE
REALTY MASTERS & ASSOCIATES
Map
Source: California Regional Multiple Listing Service (CRMLS)
MLS Number: CV22139915
APN: 8636-026-024
- 1826 Bluebird Rd
- 648 Gordon Highlands Rd
- 658 Oakhill Dr
- 840 Wick Ln
- 1346 Indian Springs Dr
- 0 Apn 8658008012 Unit SR25072755
- 0 N of Glendora Ave W of Easley Canyon Unit IG25054673
- 0 Apn 8658 016031 Unit IV24093782
- 1340 Pebble Springs Ln
- 449 Fern Dell Place
- 655 Fountain Springs Ln
- 514 N Valley Center Ave
- 610 Thornhurst Ave
- 1257 Indian Springs Dr
- 1314 Pebble Springs Ln
- 112 Morgan Ranch Rd
- 1200 Saga St
- 103 Big Fir Ln
- 2350 Oak Park Rd
- 1131 Flamingo St
- 3500 Bluebird Rd
- 3000 Bluebird Rd
- 3000 Bluebird Rd
- 2500 Bluebird Rd
- 627 Gordon Highlands Rd
- 0 Bluebird Rd Unit C08048063
- 0 Bluebird Rd Unit C11039577
- 0 Bluebird Rd Unit C12088497
- 0 Bluebird Rd
- 0 Bluebird Rd Unit SR22250677
- 0 Bluebird Rd Unit CV22177720
- 0 Bluebird Rd Unit CV19004385
- 641 Gordon Highlands Rd
- 617 Gordon Highlands Rd
- 2400 Bluebird Rd
- 645 Gordon Highlands Rd
- 5000 Bluebird Rd
- 637 Gordon Highlands Rd
- 613 Gordon Highlands Rd
- 609 Gordon Highlands Rd






