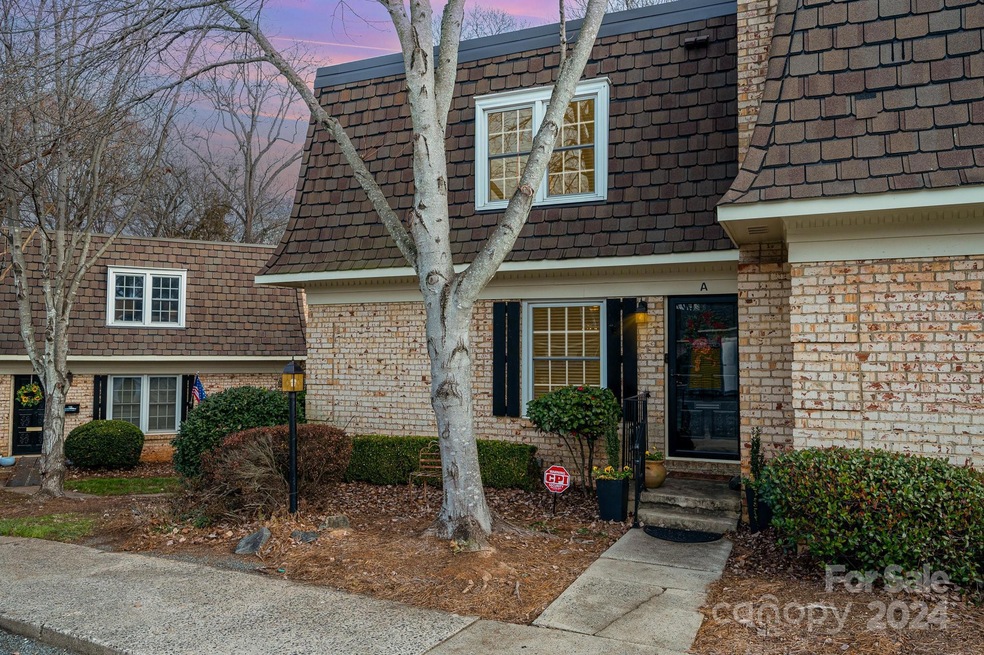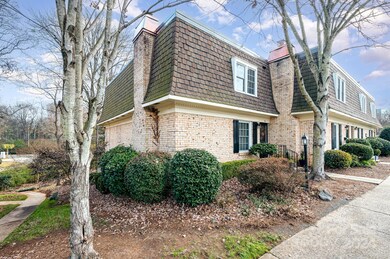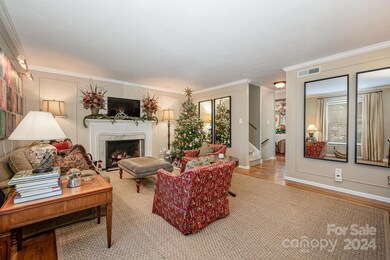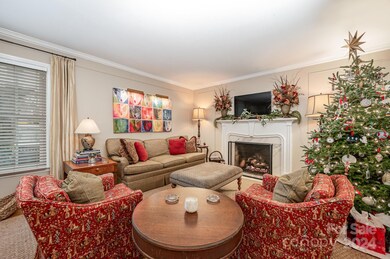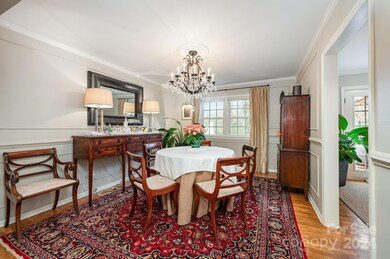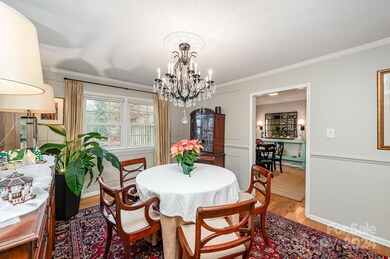
3500 Colony Rd Unit A Charlotte, NC 28211
Barclay Downs NeighborhoodHighlights
- Fireplace
- Laundry Room
- Forced Air Heating and Cooling System
- Sharon Elementary Rated A-
- Four Sided Brick Exterior Elevation
About This Home
As of April 2025RARE 4BR end-unit townhome-style condo, offers one of the largest floorplans in the community! This updated gem features hardwood floors on the main level, a modern kitchen with stainless steel appliances and custom backsplash, and a walk-out basement perfect as a 2nd living space along with ample storage. Enjoy great privacy and serene views from the deck off the kitchen and the downstairs patio. HOA dues cover heating, air conditioning, gas for appliances, and water—leaving you to only pay for electricity and internet! Community amenities include a clubhouse, outdoor pool, exterior building maintenance, landscaping, and pest control. Conveniently located within walking/biking distance to one of Charlotte’s largest grocery stores, dining, shops, and more. Plus, it's close to neighborhood schools! Don’t miss this incredible opportunity for space and convenience in a prime location!PLEASE NOTE THAT, LEGALLY, THIS UNIT IS A CONDO AS OTHER UNITS IN SAME COMMUNITY ARE.
Last Agent to Sell the Property
Keller Williams South Park Brokerage Email: jfagan@faganrealtygroup.com License #195817 Listed on: 12/17/2024

Co-Listed By
Keller Williams South Park Brokerage Email: jfagan@faganrealtygroup.com License #354992
Townhouse Details
Home Type
- Townhome
Est. Annual Taxes
- $3,080
Year Built
- Built in 1969
HOA Fees
- $950 Monthly HOA Fees
Home Design
- Slab Foundation
- Four Sided Brick Exterior Elevation
Interior Spaces
- 2-Story Property
- Fireplace
- Gas Range
- Laundry Room
- Basement
Bedrooms and Bathrooms
Schools
- Sharon Elementary School
- Alexander Graham Middle School
- Myers Park High School
Utilities
- Forced Air Heating and Cooling System
Community Details
- Trianon Subdivision
Listing and Financial Details
- Assessor Parcel Number 177-081-65
Ownership History
Purchase Details
Home Financials for this Owner
Home Financials are based on the most recent Mortgage that was taken out on this home.Purchase Details
Purchase Details
Home Financials for this Owner
Home Financials are based on the most recent Mortgage that was taken out on this home.Purchase Details
Home Financials for this Owner
Home Financials are based on the most recent Mortgage that was taken out on this home.Similar Homes in Charlotte, NC
Home Values in the Area
Average Home Value in this Area
Purchase History
| Date | Type | Sale Price | Title Company |
|---|---|---|---|
| Warranty Deed | $430,250 | Investors Title | |
| Warranty Deed | $430,250 | Investors Title | |
| Interfamily Deed Transfer | -- | None Available | |
| Warranty Deed | $290,000 | None Available | |
| Warranty Deed | $176,000 | None Available |
Mortgage History
| Date | Status | Loan Amount | Loan Type |
|---|---|---|---|
| Open | $389,250 | New Conventional | |
| Closed | $389,250 | New Conventional | |
| Previous Owner | $217,500 | New Conventional | |
| Previous Owner | $131,771 | New Conventional | |
| Previous Owner | $65,225 | Stand Alone Second | |
| Previous Owner | $140,800 | Fannie Mae Freddie Mac | |
| Previous Owner | $75,000 | Credit Line Revolving | |
| Previous Owner | $57,000 | Unknown |
Property History
| Date | Event | Price | Change | Sq Ft Price |
|---|---|---|---|---|
| 04/22/2025 04/22/25 | Sold | $430,250 | 0.0% | $174 / Sq Ft |
| 02/01/2025 02/01/25 | Off Market | $430,250 | -- | -- |
| 12/17/2024 12/17/24 | For Sale | $450,000 | +55.2% | $182 / Sq Ft |
| 10/16/2020 10/16/20 | Sold | $290,000 | -3.3% | $123 / Sq Ft |
| 08/29/2020 08/29/20 | Pending | -- | -- | -- |
| 08/22/2020 08/22/20 | For Sale | $300,000 | -- | $128 / Sq Ft |
Tax History Compared to Growth
Tax History
| Year | Tax Paid | Tax Assessment Tax Assessment Total Assessment is a certain percentage of the fair market value that is determined by local assessors to be the total taxable value of land and additions on the property. | Land | Improvement |
|---|---|---|---|---|
| 2023 | $3,080 | $367,924 | $0 | $367,924 |
| 2022 | $2,719 | $281,800 | $0 | $281,800 |
| 2021 | $2,834 | $281,800 | $0 | $281,800 |
| 2020 | $2,276 | $224,700 | $0 | $224,700 |
| 2019 | $2,260 | $224,700 | $0 | $224,700 |
| 2018 | $1,969 | $144,500 | $30,000 | $114,500 |
| 2017 | $1,933 | $144,500 | $30,000 | $114,500 |
| 2016 | $1,924 | $144,500 | $30,000 | $114,500 |
| 2015 | $1,912 | $144,500 | $30,000 | $114,500 |
| 2014 | $1,895 | $144,500 | $30,000 | $114,500 |
Agents Affiliated with this Home
-
Jim Fagan

Seller's Agent in 2025
Jim Fagan
Keller Williams South Park
(704) 975-6799
1 in this area
106 Total Sales
-
Jack Fagan
J
Seller Co-Listing Agent in 2025
Jack Fagan
Keller Williams South Park
(980) 776-3596
1 in this area
7 Total Sales
-
Sarah Singletary

Buyer's Agent in 2025
Sarah Singletary
COMPASS
(919) 602-4028
2 in this area
30 Total Sales
-
Steve Honaker
S
Seller's Agent in 2020
Steve Honaker
ERA Live Moore
(704) 650-8888
2 in this area
15 Total Sales
-
Glo Kearns

Buyer's Agent in 2020
Glo Kearns
RE/MAX
(828) 268-8184
5 in this area
156 Total Sales
Map
Source: Canopy MLS (Canopy Realtor® Association)
MLS Number: 4205134
APN: 177-081-65
- 3500 Colony Rd Unit B
- 3520 Colony Rd Unit D
- 3528 Colony Rd Unit A
- 721 Governor Morrison St Unit 520
- 721 Governor Morrison St
- 721 Governor Morrison St Unit 425
- 720 Governor Morrison St Unit 219
- 720 Governor Morrison St Unit 221
- 720 Governor Morrison St Unit 207
- 1517 Falcon St
- 3920 Sharon Rd Unit 208
- 2912 Wheelock Rd
- 3001 Colony Rd
- 3524 Lacie Ln
- 4026 Barclay Downs Dr Unit A
- 4020 Barclay Downs Dr Unit D
- 4001 Doves Roost Ct
- 4004 Nettie Ct Unit 1
- 4008 Nettie Ct Unit 3
- 2300 Richardson Dr
