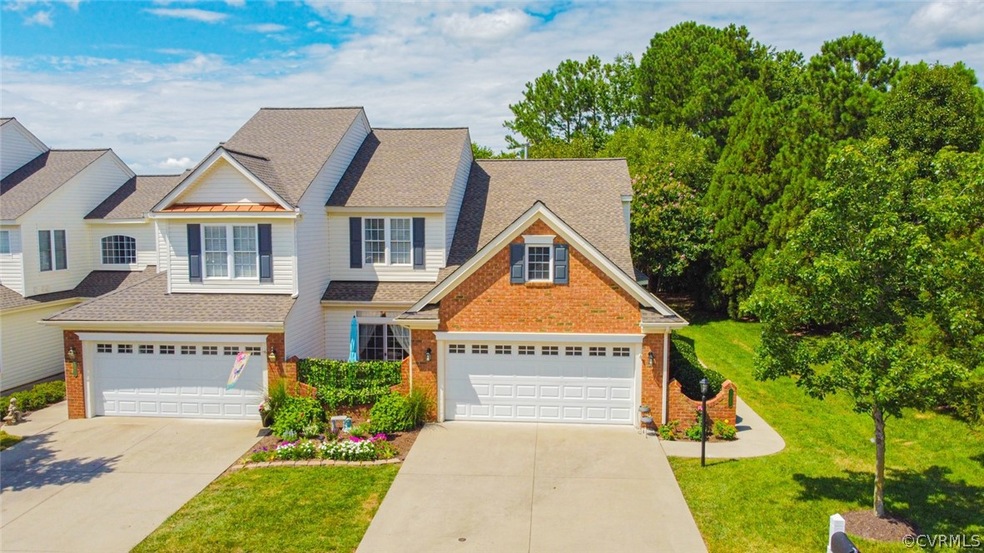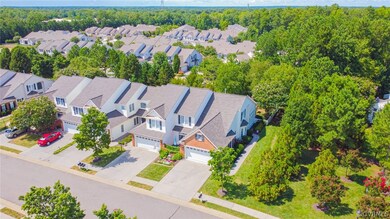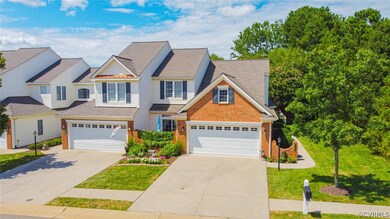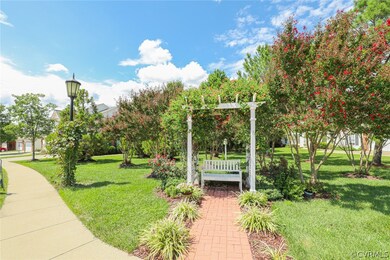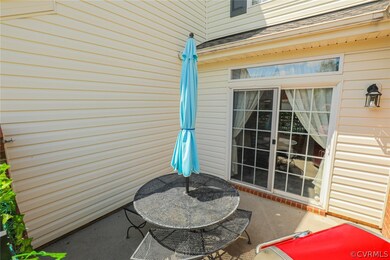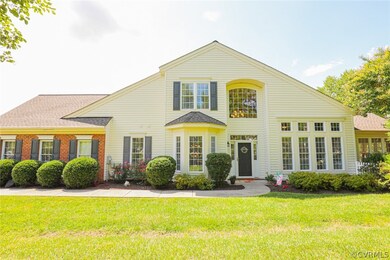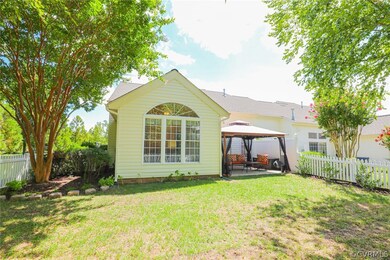
3500 Gwynns Place Glen Allen, VA 23060
Cross Ridge NeighborhoodHighlights
- Fitness Center
- RV or Boat Parking
- Gated Community
- Indoor Pool
- Senior Community
- Clubhouse
About This Home
As of September 2022Location, Location Location - This beautiful end unit townhome in CrossRidge offers wooded privacy and is a true statement to 55+ living. As you enter the home you will notice the high vaulted ceilings, a balcony to the second floor, and a spacious open concept living room. Tons of light throughout and most of the windows include plantation blinds. The dining room offers wood floors and a beautiful bay window. The family room includes vaulted ceilings and gas fireplace. The florida room has cathedral ceilings, windows w/plantation blinds and access to the patio and private backyard. This newly remodeled kitchen includes granite countertops, new appliances and new luxury vinyl floors. The beautiful primary bedroom offers a vaulted ceiling, large walk-in closet and a tremendous remodeled en-suite bath that includes a double bowl granite vanity, jetted tub and a large separate tile shower. A very large utility room that's adjacent to the 2-car garage. Upstairs includes two bedrooms and full bath, a loft and a large conditioned storage room. Come enjoy all of the amenities that CrossRidge offers - Indoor and outdoor pools, large conference room, beautiful fitness center and much more!
Last Agent to Sell the Property
EXP Realty LLC License #0225221633 Listed on: 08/10/2022

Townhouse Details
Home Type
- Townhome
Est. Annual Taxes
- $3,402
Year Built
- Built in 2005
Lot Details
- 5,767 Sq Ft Lot
- Vinyl Fence
- Back Yard Fenced
- Sprinkler System
HOA Fees
- $165 Monthly HOA Fees
Parking
- 2 Car Direct Access Garage
- Oversized Parking
- Dry Walled Garage
- Garage Door Opener
- Driveway
- RV or Boat Parking
Home Design
- Rowhouse Architecture
- Transitional Architecture
- Brick Exterior Construction
- Slab Foundation
- Frame Construction
- Vinyl Siding
Interior Spaces
- 2,336 Sq Ft Home
- 2-Story Property
- Cathedral Ceiling
- Ceiling Fan
- Recessed Lighting
- Gas Fireplace
- Thermal Windows
- Bay Window
- Sliding Doors
- Separate Formal Living Room
- Loft
- Dryer
Kitchen
- Breakfast Area or Nook
- Eat-In Kitchen
- Self-Cleaning Oven
- Induction Cooktop
- Microwave
- Dishwasher
- Granite Countertops
- Disposal
Flooring
- Wood
- Carpet
- Ceramic Tile
Bedrooms and Bathrooms
- 3 Bedrooms
- Primary Bedroom on Main
- En-Suite Primary Bedroom
- Walk-In Closet
- Double Vanity
Home Security
Accessible Home Design
- Grab Bars
- Accessible Closets
- Accessibility Features
Pool
- Indoor Pool
- Lap Pool
Outdoor Features
- Patio
- Rear Porch
Schools
- Echo Lake Elementary School
- Hungary Creek Middle School
- Glen Allen High School
Utilities
- Forced Air Heating and Cooling System
- Heating System Uses Natural Gas
- Vented Exhaust Fan
- Gas Water Heater
- Cable TV Available
Listing and Financial Details
- Tax Lot 9
- Assessor Parcel Number 763-764-0706
Community Details
Overview
- Senior Community
- Townes At Crossridge Subdivision
Amenities
- Common Area
- Clubhouse
Recreation
- Tennis Courts
- Fitness Center
- Community Pool
Security
- Gated Community
- Fire and Smoke Detector
Ownership History
Purchase Details
Home Financials for this Owner
Home Financials are based on the most recent Mortgage that was taken out on this home.Purchase Details
Home Financials for this Owner
Home Financials are based on the most recent Mortgage that was taken out on this home.Purchase Details
Home Financials for this Owner
Home Financials are based on the most recent Mortgage that was taken out on this home.Purchase Details
Home Financials for this Owner
Home Financials are based on the most recent Mortgage that was taken out on this home.Similar Homes in Glen Allen, VA
Home Values in the Area
Average Home Value in this Area
Purchase History
| Date | Type | Sale Price | Title Company |
|---|---|---|---|
| Deed | $490,000 | First American Title | |
| Warranty Deed | $395,000 | Attorney | |
| Warranty Deed | $390,000 | Attorney | |
| Warranty Deed | $295,172 | -- |
Mortgage History
| Date | Status | Loan Amount | Loan Type |
|---|---|---|---|
| Open | $465,500 | New Conventional | |
| Previous Owner | $245,000 | VA | |
| Previous Owner | $370,500 | New Conventional | |
| Previous Owner | $20,000 | New Conventional |
Property History
| Date | Event | Price | Change | Sq Ft Price |
|---|---|---|---|---|
| 09/16/2022 09/16/22 | Sold | $490,000 | +2.1% | $210 / Sq Ft |
| 08/20/2022 08/20/22 | Pending | -- | -- | -- |
| 08/10/2022 08/10/22 | For Sale | $480,000 | +21.5% | $205 / Sq Ft |
| 12/12/2019 12/12/19 | Sold | $395,000 | 0.0% | $169 / Sq Ft |
| 11/05/2019 11/05/19 | Pending | -- | -- | -- |
| 10/26/2019 10/26/19 | For Sale | $395,000 | +1.3% | $169 / Sq Ft |
| 01/23/2019 01/23/19 | Sold | $390,000 | -2.4% | $167 / Sq Ft |
| 12/12/2018 12/12/18 | Pending | -- | -- | -- |
| 12/07/2018 12/07/18 | For Sale | $399,500 | -- | $171 / Sq Ft |
Tax History Compared to Growth
Tax History
| Year | Tax Paid | Tax Assessment Tax Assessment Total Assessment is a certain percentage of the fair market value that is determined by local assessors to be the total taxable value of land and additions on the property. | Land | Improvement |
|---|---|---|---|---|
| 2025 | $4,427 | $493,300 | $90,000 | $403,300 |
| 2024 | $4,427 | $486,400 | $90,000 | $396,400 |
| 2023 | $4,134 | $486,400 | $90,000 | $396,400 |
| 2022 | $3,402 | $400,200 | $80,000 | $320,200 |
| 2021 | $3,482 | $386,000 | $80,000 | $306,000 |
| 2020 | $3,358 | $386,000 | $80,000 | $306,000 |
| 2019 | $3,273 | $376,200 | $75,000 | $301,200 |
| 2018 | $3,129 | $359,600 | $75,000 | $284,600 |
| 2017 | $3,005 | $345,400 | $75,000 | $270,400 |
| 2016 | $2,922 | $335,900 | $75,000 | $260,900 |
| 2015 | $2,716 | $335,900 | $75,000 | $260,900 |
| 2014 | $2,716 | $312,200 | $75,000 | $237,200 |
Agents Affiliated with this Home
-
Rick Perkins

Seller's Agent in 2022
Rick Perkins
EXP Realty LLC
(804) 869-1937
29 in this area
174 Total Sales
-
Kim Wilkerson

Buyer's Agent in 2022
Kim Wilkerson
Hardesty Homes
(804) 370-4263
1 in this area
31 Total Sales
-
Kathy Hade
K
Seller's Agent in 2019
Kathy Hade
Dalton Realty
(804) 382-7889
2 Total Sales
-
Cyndi Wyatt Blake

Buyer's Agent in 2019
Cyndi Wyatt Blake
Hometown Realty
(804) 357-6848
158 Total Sales
Map
Source: Central Virginia Regional MLS
MLS Number: 2222355
APN: 763-764-0706
- 3401 Coles Point Way Unit A
- 10232 Locklies Dr
- 3421 Coles Point Way Unit A
- 3503 Bayon Way
- 10214 Mobjack Ave Unit 2
- 3406 Lanceor Dr
- 4709 Tameo Ct
- 4705 Tameo Ct
- 8001 Lake Laurel Ln Unit B
- 8001 Lake Laurel Ln Unit A
- 9608 Pointe Laurel Ln
- 10317 White Marsh Rd
- 5027 Lewisetta Dr
- 4910 Covewood Ct
- 4814 Mill Park Ct
- 4717 Mill Park Cir
- 4605 Kingsrow Ct
- 8920 Castle Point Dr
- 4805 Candlelight Place
- 4707 Kellywood Dr
