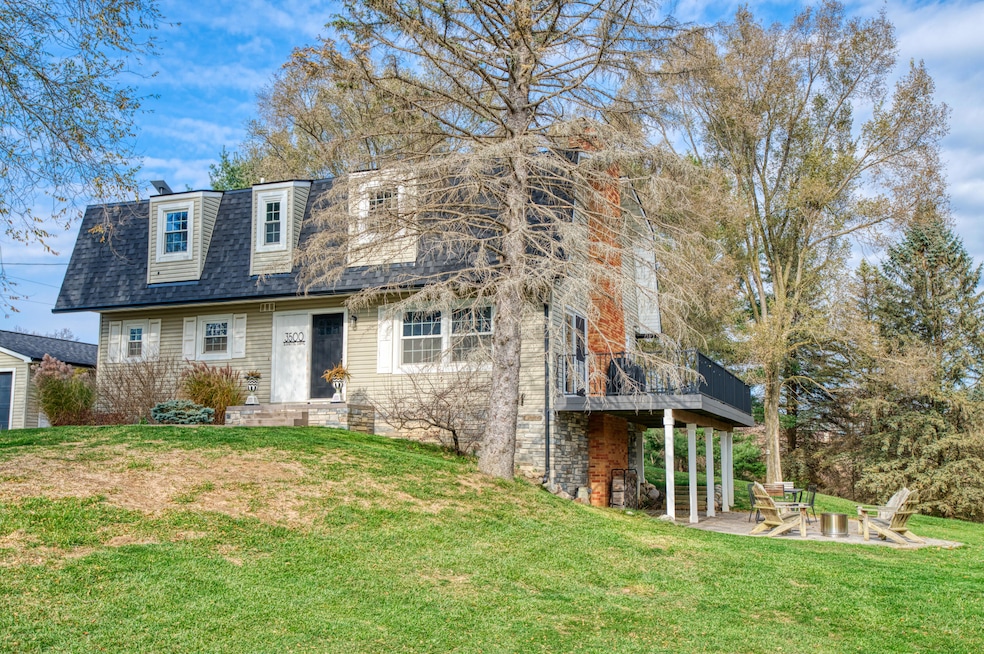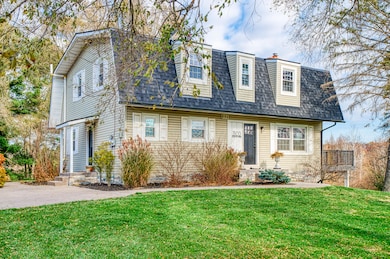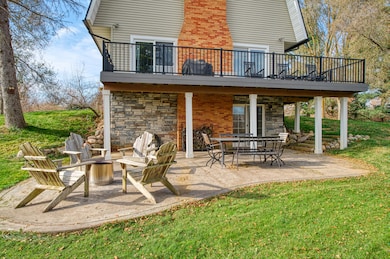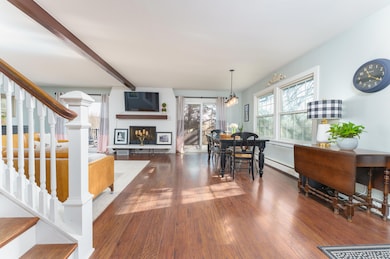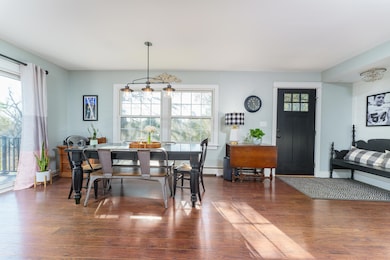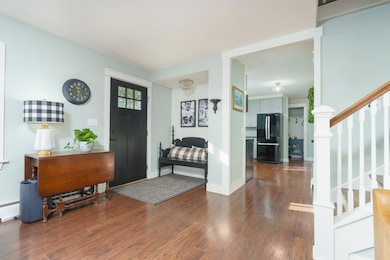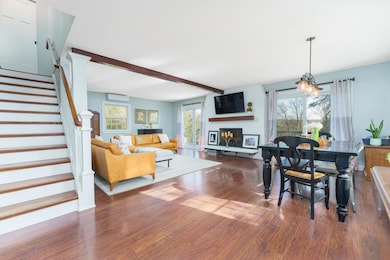3500 Jeanette Dr Chelsea, MI 48118
Estimated payment $3,266/month
Highlights
- Very Popular Property
- Reverse Osmosis System
- Colonial Architecture
- South Meadows Elementary School Rated A-
- 3.46 Acre Lot
- Deck
About This Home
You'll find this comfortable country home at the end of a private drive shared with only 7 other properties. Peaceful, private and only 2 miles from downtown Chelsea. Many meaningful improvements throughout, highlighted by the brand new roof with 30 year transferrable warranty! Light filled and open with generous gathering spaces and spectacular views from every window. The wrap around Azek deck with black aluminum railing leads to a newly terraced stairway to the lower level patio, perfect for star gazing and fireside chats. Showings start on Tuesday 11/18. Please see seller disclosure for full list of improvements and updates.
Home Details
Home Type
- Single Family
Est. Annual Taxes
- $6,009
Year Built
- Built in 1972
Lot Details
- 3.46 Acre Lot
- The property's road front is unimproved
- Property fronts a private road
- Cul-De-Sac
- Property has an invisible fence for dogs
- Wooded Lot
Parking
- 2 Car Detached Garage
- Front Facing Garage
- Garage Door Opener
- Unpaved Driveway
Home Design
- Colonial Architecture
- Traditional Architecture
- Brick or Stone Mason
- Shingle Roof
- Asphalt Roof
- Vinyl Siding
- Stone
Interior Spaces
- 2-Story Property
- Ceiling Fan
- Gas Log Fireplace
- Replacement Windows
- Insulated Windows
- Window Screens
- Family Room with Fireplace
- 2 Fireplaces
- Living Room
- Dining Area
- Recreation Room with Fireplace
- Utility Room
- Fire and Smoke Detector
Kitchen
- Oven
- Range
- Microwave
- Dishwasher
- Disposal
- Reverse Osmosis System
Flooring
- Wood
- Vinyl
Bedrooms and Bathrooms
- 4 Bedrooms | 1 Main Level Bedroom
Laundry
- Laundry Room
- Dryer
- Washer
- Sink Near Laundry
Finished Basement
- Walk-Out Basement
- Basement Fills Entire Space Under The House
- Laundry in Basement
- Stubbed For A Bathroom
- Natural lighting in basement
Outdoor Features
- Deck
- Patio
- Terrace
Utilities
- Mini Split Air Conditioners
- Heating System Uses Natural Gas
- Baseboard Heating
- Hot Water Heating System
- Generator Hookup
- Well
- Natural Gas Water Heater
- Water Purifier is Owned
- Water Softener is Owned
- Septic Tank
- Septic System
- High Speed Internet
- Phone Connected
Community Details
- No Home Owners Association
Map
Home Values in the Area
Average Home Value in this Area
Tax History
| Year | Tax Paid | Tax Assessment Tax Assessment Total Assessment is a certain percentage of the fair market value that is determined by local assessors to be the total taxable value of land and additions on the property. | Land | Improvement |
|---|---|---|---|---|
| 2025 | $5,605 | $201,000 | $0 | $0 |
| 2024 | $1,671 | $188,100 | $0 | $0 |
| 2023 | $1,591 | $171,600 | $0 | $0 |
| 2022 | $5,520 | $153,200 | $0 | $0 |
| 2021 | $5,298 | $152,700 | $0 | $0 |
| 2020 | $5,242 | $143,700 | $0 | $0 |
| 2019 | $5,109 | $135,800 | $135,800 | $0 |
| 2018 | $7,545 | $125,600 | $31,200 | $94,400 |
| 2017 | $4,252 | $125,600 | $0 | $0 |
| 2016 | $1,202 | $113,138 | $0 | $0 |
| 2015 | -- | $112,800 | $0 | $0 |
| 2014 | -- | $82,136 | $0 | $0 |
| 2013 | -- | $82,136 | $0 | $0 |
Property History
| Date | Event | Price | List to Sale | Price per Sq Ft | Prior Sale |
|---|---|---|---|---|---|
| 11/18/2025 11/18/25 | For Sale | $524,500 | +76.6% | $186 / Sq Ft | |
| 06/05/2017 06/05/17 | Sold | $297,000 | +2.8% | $113 / Sq Ft | View Prior Sale |
| 06/05/2017 06/05/17 | Pending | -- | -- | -- | |
| 05/02/2017 05/02/17 | For Sale | $289,000 | +34.4% | $110 / Sq Ft | |
| 09/25/2014 09/25/14 | Sold | $215,000 | -6.5% | $82 / Sq Ft | View Prior Sale |
| 09/25/2014 09/25/14 | Pending | -- | -- | -- | |
| 07/23/2014 07/23/14 | For Sale | $229,900 | -- | $88 / Sq Ft |
Purchase History
| Date | Type | Sale Price | Title Company |
|---|---|---|---|
| Quit Claim Deed | -- | None Listed On Document | |
| Warranty Deed | $297,000 | None Available | |
| Warranty Deed | $215,000 | Bankers Title Settlement Svc |
Mortgage History
| Date | Status | Loan Amount | Loan Type |
|---|---|---|---|
| Open | $417,175 | FHA |
Source: MichRIC
MLS Number: 25058602
APN: 04-31-300-022
- 14326 Mckinley Rd
- 7545 Werkner Rd
- 67 Chestnut Ct
- 889 Mckinley Rd
- 51 Chestnut Dr
- 725 Knollwood Bend
- 657 Swift Creek Dr
- 719 Knollwood Bend
- 651 Countryside Dr
- 730 N Main St
- 660 Countryside Dr
- 684 Countryside Dr
- 464 Hickory Bluff Ln
- Juliet Plan at Heritage Farms
- Sawyer Plan at Heritage Farms
- 516 Heritage Farms Blvd
- Aubrey Plan at Heritage Farms
- Brooklyn Plan at Heritage Farms
- Peyton Plan at Heritage Farms
- 706 Knollwood Bend
- 103 W Middle St Unit 2A
- 143 Lincoln St
- 5550 Joslin Dr
- 8936 Huron River Dr
- 621 Woodland Dr
- 9272 Hemlock Ln
- 9153 Dogwood Ln
- 2230 Melbourne Ave
- 9663 Winston Rd
- 4107 Inverness St
- 8537 2nd St
- 9088 W Liberty Rd
- 10430 Elizabeth St
- 305 Timberland Dr
- 105 E Main St
- 11564 Pleasant View Dr
- 635 E Unadilla St
- 240 Park St
- 810 Cattail Ln
- 711 Cattail Ln
