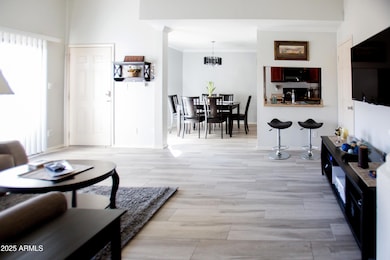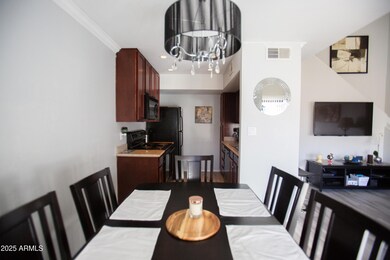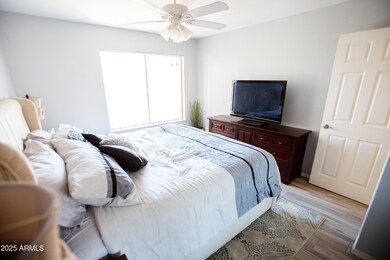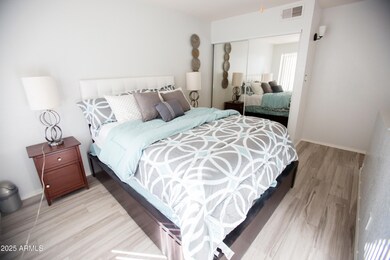3500 N Hayden Rd Unit 804 Scottsdale, AZ 85251
Indian Bend NeighborhoodHighlights
- Golf Course Community
- Fitness Center
- Contemporary Architecture
- Pima Elementary School Rated A-
- Clubhouse
- 1 Fireplace
About This Home
Upgraded 2-bedroom, 1-bath loft-style condo in a prime Old Town Scottsdale location! Nestled in a private spot within the highly sought-after Sunrise Condominiums, this unfurnished unit offers modern finishes, open living space, and peaceful surroundings. Enjoy resort-style amenities including two pools, spa, fitness center, and a golf course. Just minutes from top dining, shopping, and entertainment with easy access to Loop 101 and 202. Perfect for long-term tenants seeking comfort and convenience in the heart of Scottsdale. Don't miss this opportunity to live in one of the most desirable areas in the Valley!
Condo Details
Home Type
- Condominium
Est. Annual Taxes
- $771
Year Built
- Built in 1979
Lot Details
- Front Yard Sprinklers
- Grass Covered Lot
Home Design
- Contemporary Architecture
- Wood Frame Construction
- Built-Up Roof
- Stucco
Interior Spaces
- 962 Sq Ft Home
- 3-Story Property
- Ceiling Fan
- 1 Fireplace
- Stacked Washer and Dryer
Kitchen
- Eat-In Kitchen
- Built-In Microwave
- Granite Countertops
Flooring
- Carpet
- Tile
Bedrooms and Bathrooms
- 2 Bedrooms
- 1 Bathroom
Parking
- 1 Carport Space
- Parking Permit Required
- Assigned Parking
- Community Parking Structure
Schools
- Pima Elementary School
- Cocopah Middle School
- Coronado High School
Utilities
- Central Air
- Heating Available
- High Speed Internet
- Cable TV Available
Additional Features
- Balcony
- Property is near a bus stop
Listing and Financial Details
- Property Available on 7/15/25
- $40 Move-In Fee
- 12-Month Minimum Lease Term
- $40 Application Fee
- Tax Lot 804
- Assessor Parcel Number 130-28-304
Community Details
Overview
- Property has a Home Owners Association
- Sunrise Association, Phone Number (480) 465-7789
- Sunrise Phase 1 Condominium Subdivision
Amenities
- Clubhouse
- Theater or Screening Room
- Recreation Room
- Coin Laundry
Recreation
- Golf Course Community
- Fitness Center
- Heated Community Pool
- Community Spa
- Bike Trail
Map
Source: Arizona Regional Multiple Listing Service (ARMLS)
MLS Number: 6892857
APN: 130-28-304
- 3500 N Hayden Rd Unit 607
- 3500 N Hayden Rd Unit 1407
- 3500 N Hayden Rd Unit 1707
- 3500 N Hayden Rd Unit 1206
- 3500 N Hayden Rd Unit 1005
- 8008 E Whitton Ave
- 8022 E Columbus Ave
- 8102 E Whitton Ave
- 3600 N Hayden Rd Unit 2816
- 3600 N Hayden Rd Unit 3601
- 3600 N Hayden Rd Unit 2306
- 3600 N Hayden Rd Unit 3405
- 8124 E Mitchell Dr
- 8143 E Columbus Ave
- 7727 E 4th St
- 7777 E Main St Unit 221
- 7777 E Main St Unit 136
- 7777 E Main St Unit 206
- 7777 E Main St Unit 240
- 7777 E Main St Unit 259
- 3500 N Hayden Rd Unit 2109
- 3500 N Hayden Rd Unit 1603
- 3500 N Hayden Rd Unit 502
- 3500 N Hayden Rd Unit 811
- 3500 N Hayden Rd Unit 1511
- 3500 N Hayden Rd Unit 309
- 3500 N Hayden Rd Unit 105
- 3500 N Hayden Rd Unit 2205
- 3625 N Hayden Rd
- 8022 E Columbus Ave
- 3600 N Hayden Rd Unit 3407
- 3600 N Hayden Rd Unit 3315
- 3600 N Hayden Rd Unit 2509
- 8021 E Osborn Rd Unit 2
- 8021 E Osborn Rd Unit 2-2
- 8021 E Osborn Rd Unit 1
- 8102 E Mulberry St
- 7777 E Main St Unit 261
- 7777 E Main St Unit 233
- 7777 E Main St Unit 247







