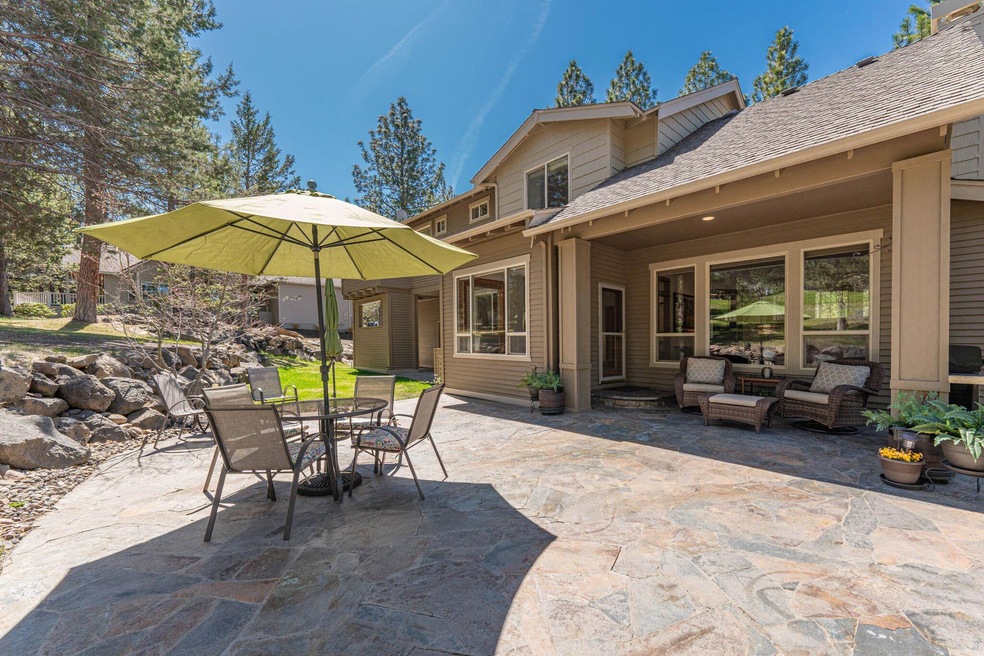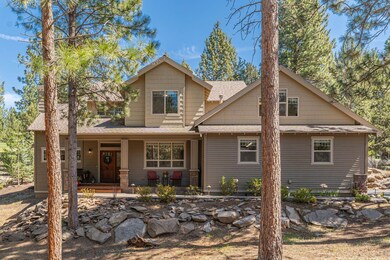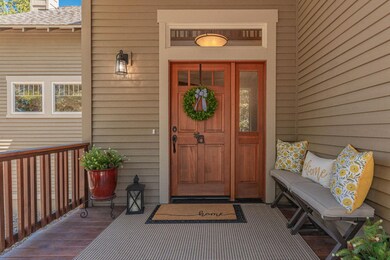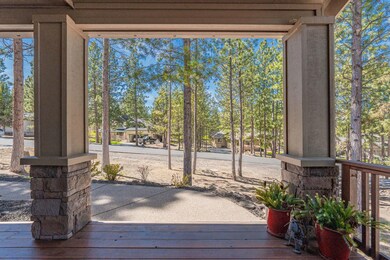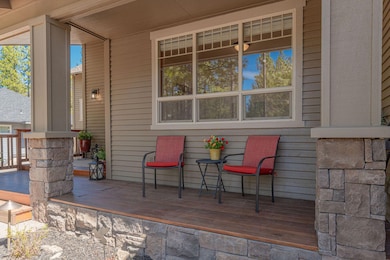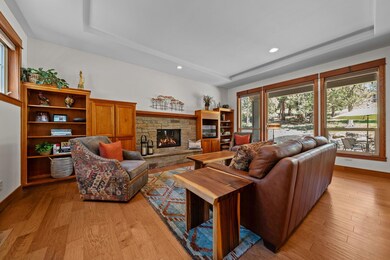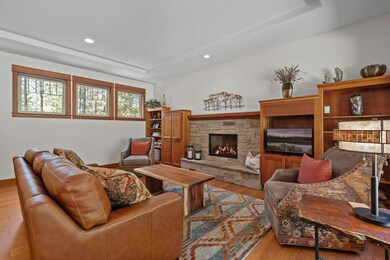
3500 NW Mccready Dr Bend, OR 97701
Awbrey Butte NeighborhoodHighlights
- Very Popular Property
- On Golf Course
- Gated Community
- High Lakes Elementary School Rated A-
- Fitness Center
- Home Energy Score
About This Home
As of August 2024Welcome to the prestigious Awbrey Glen, one of Bend's finest private golf communities. Nestled on .51 acres along the 2nd fairway, this stunning home is light & bright, featuring a deep 3-car garage w/ new epoxy floors. Boasting 4 bed, 2.5 bath, a large living area, bonus room, & office, this home is designed for both comfort & functionality. It's perfect for entertaining, with seamless indoor-outdoor flow to the spacious backyard patio. The open kitchen features an oversized island & pantry. The primary suite is a tranquil retreat, complete w/ its own private deck, jetted soaking tub, steam shower, & walk-in closet. Meticulously maintained, this home features new updates including carpet, interior & exterior paint, window coverings, lighting, & landscaping. This home will be getting a new roof July of 2024!
Last Agent to Sell the Property
Cascade Hasson SIR License #201208569 Listed on: 06/19/2024

Home Details
Home Type
- Single Family
Est. Annual Taxes
- $9,454
Year Built
- Built in 1998
Lot Details
- 0.51 Acre Lot
- On Golf Course
- Drip System Landscaping
- Native Plants
- Sloped Lot
- Front and Back Yard Sprinklers
- Wooded Lot
- Property is zoned RS, RS
HOA Fees
- $87 Monthly HOA Fees
Parking
- 3 Car Attached Garage
- Workshop in Garage
- Garage Door Opener
- Driveway
Property Views
- Golf Course
- Territorial
- Neighborhood
Home Design
- Northwest Architecture
- Stem Wall Foundation
- Frame Construction
- Composition Roof
Interior Spaces
- 2,990 Sq Ft Home
- 2-Story Property
- Built-In Features
- Gas Fireplace
- Double Pane Windows
- Vinyl Clad Windows
- Living Room with Fireplace
- Bonus Room
Kitchen
- Eat-In Kitchen
- <<OvenToken>>
- Cooktop<<rangeHoodToken>>
- <<microwave>>
- Dishwasher
- Kitchen Island
- Granite Countertops
- Disposal
Flooring
- Wood
- Carpet
- Tile
Bedrooms and Bathrooms
- 4 Bedrooms
- Linen Closet
- Walk-In Closet
- Double Vanity
- Dual Flush Toilets
- <<bathWSpaHydroMassageTubToken>>
- Bathtub Includes Tile Surround
Laundry
- Laundry Room
- Dryer
- Washer
Home Security
- Smart Thermostat
- Carbon Monoxide Detectors
- Fire and Smoke Detector
Eco-Friendly Details
- Home Energy Score
- Smart Irrigation
Outdoor Features
- Patio
Schools
- High Lakes Elementary School
- Pacific Crest Middle School
- Summit High School
Utilities
- Forced Air Heating and Cooling System
- Heating System Uses Natural Gas
- Heat Pump System
- Hot Water Circulator
- Water Heater
Listing and Financial Details
- No Short Term Rentals Allowed
- Legal Lot and Block 007700 / 171124D
- Assessor Parcel Number 192431
Community Details
Overview
- Awbrey Glen Subdivision
- On-Site Maintenance
- Maintained Community
Amenities
- Restaurant
- Clubhouse
Recreation
- Golf Course Community
- Tennis Courts
- Community Playground
- Fitness Center
- Community Pool
- Park
- Trails
- Snow Removal
Security
- Security Service
- Gated Community
- Building Fire-Resistance Rating
Ownership History
Purchase Details
Home Financials for this Owner
Home Financials are based on the most recent Mortgage that was taken out on this home.Purchase Details
Home Financials for this Owner
Home Financials are based on the most recent Mortgage that was taken out on this home.Purchase Details
Purchase Details
Purchase Details
Similar Homes in Bend, OR
Home Values in the Area
Average Home Value in this Area
Purchase History
| Date | Type | Sale Price | Title Company |
|---|---|---|---|
| Warranty Deed | $1,150,000 | First American Title | |
| Warranty Deed | $1,300,000 | First American Title | |
| Interfamily Deed Transfer | -- | None Available | |
| Bargain Sale Deed | -- | None Listed On Document | |
| Warranty Deed | $625,000 | Western Title & Escrow Co |
Mortgage History
| Date | Status | Loan Amount | Loan Type |
|---|---|---|---|
| Open | $540,000 | New Conventional |
Property History
| Date | Event | Price | Change | Sq Ft Price |
|---|---|---|---|---|
| 07/17/2025 07/17/25 | Price Changed | $1,249,500 | -1.9% | $418 / Sq Ft |
| 06/27/2025 06/27/25 | For Sale | $1,274,000 | +10.8% | $426 / Sq Ft |
| 08/06/2024 08/06/24 | Sold | $1,150,000 | -2.1% | $385 / Sq Ft |
| 07/18/2024 07/18/24 | Pending | -- | -- | -- |
| 06/19/2024 06/19/24 | Price Changed | $1,175,000 | 0.0% | $393 / Sq Ft |
| 06/19/2024 06/19/24 | For Sale | $1,175,000 | +2.2% | $393 / Sq Ft |
| 06/12/2024 06/12/24 | Off Market | $1,150,000 | -- | -- |
| 05/22/2024 05/22/24 | Pending | -- | -- | -- |
| 04/23/2024 04/23/24 | For Sale | $1,350,000 | +3.8% | $452 / Sq Ft |
| 09/06/2023 09/06/23 | Sold | $1,300,000 | -3.7% | $435 / Sq Ft |
| 07/31/2023 07/31/23 | Pending | -- | -- | -- |
| 07/27/2023 07/27/23 | For Sale | $1,350,000 | -- | $452 / Sq Ft |
Tax History Compared to Growth
Tax History
| Year | Tax Paid | Tax Assessment Tax Assessment Total Assessment is a certain percentage of the fair market value that is determined by local assessors to be the total taxable value of land and additions on the property. | Land | Improvement |
|---|---|---|---|---|
| 2024 | $10,199 | $609,110 | -- | -- |
| 2023 | $9,454 | $591,370 | $0 | $0 |
| 2022 | $8,820 | $557,430 | $0 | $0 |
| 2021 | $8,834 | $541,200 | $0 | $0 |
| 2020 | $8,381 | $541,200 | $0 | $0 |
| 2019 | $8,147 | $525,440 | $0 | $0 |
| 2018 | $7,917 | $510,140 | $0 | $0 |
| 2017 | $7,751 | $495,290 | $0 | $0 |
| 2016 | $7,395 | $480,870 | $0 | $0 |
| 2015 | $7,192 | $466,870 | $0 | $0 |
| 2014 | $6,982 | $453,280 | $0 | $0 |
Agents Affiliated with this Home
-
Tara Wieche
T
Seller's Agent in 2025
Tara Wieche
Bend Premier Real Estate LLC
(541) 350-3695
5 in this area
43 Total Sales
-
Kyle Wieche

Seller Co-Listing Agent in 2025
Kyle Wieche
Bend Premier Real Estate LLC
(541) 350-1308
3 in this area
41 Total Sales
-
Betsey Leever Little

Seller's Agent in 2024
Betsey Leever Little
Cascade Hasson SIR
(541) 301-8140
27 in this area
226 Total Sales
-
Lynn Larkin
L
Seller Co-Listing Agent in 2024
Lynn Larkin
Cascade Hasson SIR
(808) 635-3101
5 in this area
72 Total Sales
-
Sharon Abrams

Seller's Agent in 2023
Sharon Abrams
John L Scott Bend
(541) 280-9309
4 in this area
15 Total Sales
Map
Source: Oregon Datashare
MLS Number: 220181071
APN: 192431
- 3493 NW Conrad Dr
- 3485 NW Braid Dr
- 2625 NW Morris Ct
- 3265 NW Kidd Place
- 3290 NW Massey Dr
- 3271 NW Melville Dr
- 3566 NW Braid Dr
- 3644 NW Cotton Place
- 2279 NW Putnam Rd
- 2310 NW Rawlins Ct
- 1746 NW Wild Rye Cir
- 3013 NW Melville Dr
- 2697 NW Whitworth Way
- 3075 NW Underhill Place
- 0 NW Perspective Dr Unit 54 220195874
- 3955 NW Rocher Way
- 2060 NW Perspective Dr
- 62979 Ostrom Drive Lot 24
- 3028 NW Underhill Place
- 3399 NW Greenleaf Way
