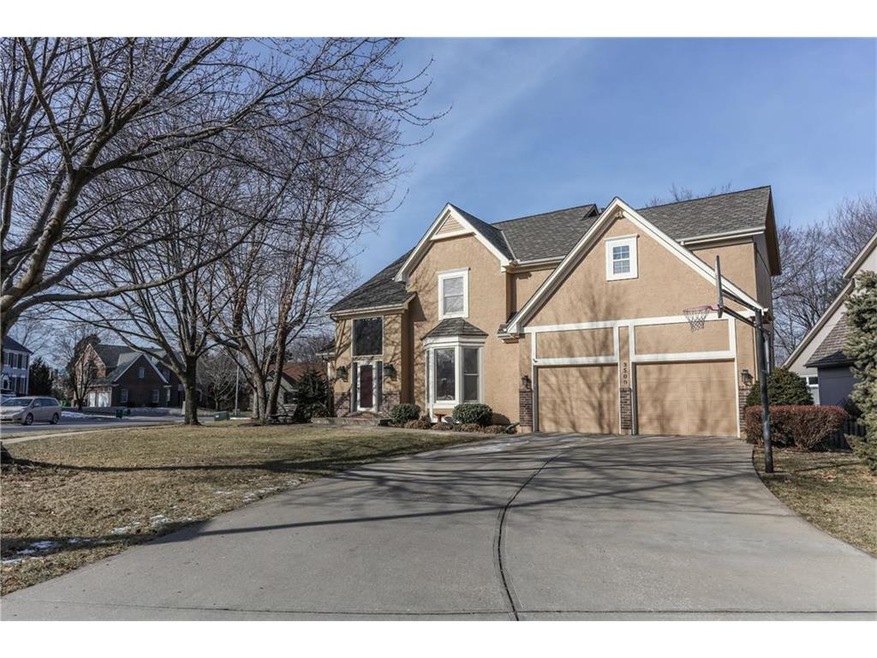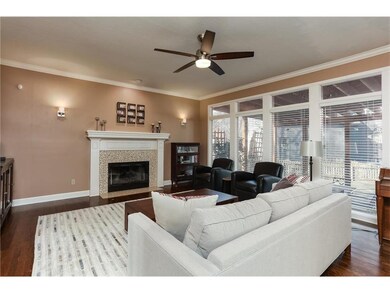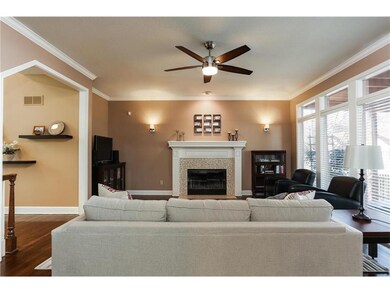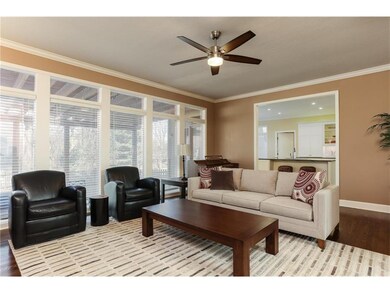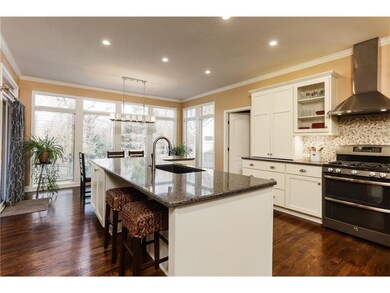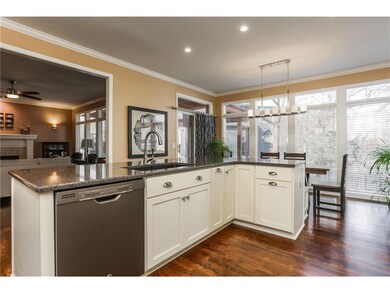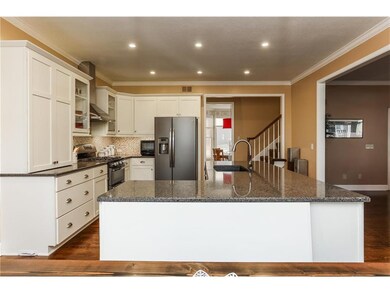
3500 NW Primrose Ln Lees Summit, MO 64064
Chapel Ridge NeighborhoodEstimated Value: $449,638 - $568,000
Highlights
- Lake Privileges
- Custom Closet System
- Recreation Room
- Bernard C. Campbell Middle School Rated A
- Clubhouse
- Vaulted Ceiling
About This Home
As of February 2018Gorgeous Lakewood Home on cul de sac! Wonderful wall of windows & light! Kitchen remodel opened floorplan, custom cabinetry, large quartz island w/built-ins, slate appliances stay including double oven w/gas stove. Opens to great room. Beautiful wood floors. Formal dining. Large mudroom/laundry/back office off kitchen. Split staircase takes you to master suite with walk-in closet, Jack & Jill bath bedrooms. Finished basement with full bath. Fenced yard with pergola patio. Lee's Summit Schools & Lakewood amenities! Tankless water heater! Central vac dust pan feature in kitchen! Soft close cabinets, pull out trash and towel racks. Sprinkler system. School bus stops right out front. Private wooded feel. Walk to pool, clubhouse & beach. New garage doors, new carpet/paint in basement, newer zoned HVAC, newer roof.
Home Details
Home Type
- Single Family
Est. Annual Taxes
- $4,522
Year Built
- Built in 1994
Lot Details
- 0.26 Acre Lot
- Cul-De-Sac
- Wood Fence
- Corner Lot
- Sprinkler System
- Many Trees
HOA Fees
- $147 Monthly HOA Fees
Parking
- 2 Car Attached Garage
- Front Facing Garage
- Garage Door Opener
Home Design
- Traditional Architecture
- Frame Construction
- Composition Roof
Interior Spaces
- Wet Bar: Shower Only, Vinyl, All Carpet, Ceiling Fan(s), Ceramic Tiles, Double Vanity, Shower Over Tub, Walk-In Closet(s), Whirlpool Tub, Wood Floor, Built-in Features, Kitchen Island
- Central Vacuum
- Built-In Features: Shower Only, Vinyl, All Carpet, Ceiling Fan(s), Ceramic Tiles, Double Vanity, Shower Over Tub, Walk-In Closet(s), Whirlpool Tub, Wood Floor, Built-in Features, Kitchen Island
- Vaulted Ceiling
- Ceiling Fan: Shower Only, Vinyl, All Carpet, Ceiling Fan(s), Ceramic Tiles, Double Vanity, Shower Over Tub, Walk-In Closet(s), Whirlpool Tub, Wood Floor, Built-in Features, Kitchen Island
- Skylights
- Gas Fireplace
- Shades
- Plantation Shutters
- Drapes & Rods
- Mud Room
- Great Room with Fireplace
- Formal Dining Room
- Recreation Room
- Fire and Smoke Detector
Kitchen
- Eat-In Kitchen
- Double Oven
- Gas Oven or Range
- Recirculated Exhaust Fan
- Dishwasher
- Kitchen Island
- Granite Countertops
- Laminate Countertops
- Disposal
Flooring
- Wood
- Wall to Wall Carpet
- Linoleum
- Laminate
- Stone
- Ceramic Tile
- Luxury Vinyl Plank Tile
- Luxury Vinyl Tile
Bedrooms and Bathrooms
- 4 Bedrooms
- Custom Closet System
- Cedar Closet: Shower Only, Vinyl, All Carpet, Ceiling Fan(s), Ceramic Tiles, Double Vanity, Shower Over Tub, Walk-In Closet(s), Whirlpool Tub, Wood Floor, Built-in Features, Kitchen Island
- Walk-In Closet: Shower Only, Vinyl, All Carpet, Ceiling Fan(s), Ceramic Tiles, Double Vanity, Shower Over Tub, Walk-In Closet(s), Whirlpool Tub, Wood Floor, Built-in Features, Kitchen Island
- Double Vanity
- Whirlpool Bathtub
- Bathtub with Shower
Laundry
- Laundry Room
- Laundry on main level
- Washer
Finished Basement
- Basement Fills Entire Space Under The House
- Sump Pump
- Sub-Basement: Bathroom 1
Outdoor Features
- Lake Privileges
- Enclosed patio or porch
Schools
- Hazel Grove Elementary School
- Lee's Summit North High School
Utilities
- Forced Air Zoned Heating and Cooling System
Listing and Financial Details
- Assessor Parcel Number 43-920-11-21-00-0-00-000
Community Details
Overview
- Lakewood Subdivision
Amenities
- Clubhouse
Recreation
- Tennis Courts
- Community Pool
Ownership History
Purchase Details
Home Financials for this Owner
Home Financials are based on the most recent Mortgage that was taken out on this home.Purchase Details
Purchase Details
Home Financials for this Owner
Home Financials are based on the most recent Mortgage that was taken out on this home.Purchase Details
Home Financials for this Owner
Home Financials are based on the most recent Mortgage that was taken out on this home.Similar Homes in the area
Home Values in the Area
Average Home Value in this Area
Purchase History
| Date | Buyer | Sale Price | Title Company |
|---|---|---|---|
| Coulter Heidi | -- | Chicago Title | |
| Lancaster Chacy | -- | None Available | |
| Lancaster Chacy | -- | Continental Title | |
| Pierson Mark A | -- | Heart Of America Title & Esc |
Mortgage History
| Date | Status | Borrower | Loan Amount |
|---|---|---|---|
| Open | Coulter Heidi | $375,250 | |
| Previous Owner | Lancaster Chacy | $299,240 | |
| Previous Owner | Pierson Mark A | $25,000 | |
| Previous Owner | Pierson Mark A | $207,256 | |
| Previous Owner | Pierson Mark A | $211,920 | |
| Previous Owner | Pierson Mark A | $52,980 | |
| Previous Owner | Boyd Gregory | $60,000 |
Property History
| Date | Event | Price | Change | Sq Ft Price |
|---|---|---|---|---|
| 02/09/2018 02/09/18 | Sold | -- | -- | -- |
| 01/11/2018 01/11/18 | For Sale | $309,990 | -- | $83 / Sq Ft |
Tax History Compared to Growth
Tax History
| Year | Tax Paid | Tax Assessment Tax Assessment Total Assessment is a certain percentage of the fair market value that is determined by local assessors to be the total taxable value of land and additions on the property. | Land | Improvement |
|---|---|---|---|---|
| 2024 | $5,513 | $76,912 | $12,331 | $64,581 |
| 2023 | $5,513 | $76,912 | $12,331 | $64,581 |
| 2022 | $4,847 | $60,040 | $7,914 | $52,126 |
| 2021 | $4,947 | $60,040 | $7,914 | $52,126 |
| 2020 | $4,542 | $54,590 | $7,914 | $46,676 |
| 2019 | $4,418 | $54,590 | $7,914 | $46,676 |
| 2018 | $4,512 | $51,739 | $6,177 | $45,562 |
| 2017 | $4,512 | $51,739 | $6,177 | $45,562 |
| 2016 | $4,535 | $51,471 | $8,265 | $43,206 |
| 2014 | $4,736 | $52,692 | $7,720 | $44,972 |
Agents Affiliated with this Home
-
Chad Wood

Seller's Agent in 2018
Chad Wood
Wood Realty Kansas City
(913) 908-7151
37 Total Sales
-
Aaron Potter

Buyer's Agent in 2018
Aaron Potter
EXP Realty LLC
(816) 797-8282
48 in this area
143 Total Sales
Map
Source: Heartland MLS
MLS Number: 2085573
APN: 43-920-11-21-00-0-00-000
- 18900 E 78th St
- 202 NW Redwood Ct
- 15916 E 77th Terrace
- 15907 E 77th Place
- 15809 E 77th Place
- 7709 Brook Ln
- 217 NW Ponderosa St
- 15715 E 78th St
- 404 NE Colonial Ct
- 219 NW Locust St
- 8600 Lee's Summit Rd
- 218 NW Locust St
- 220 NW Locust St
- 129 NE Wood Glen Ln
- 3611 NE Chapel Dr
- 325 NE Chapel Ct
- 129 NE Edgewater Dr
- 218 NW Aspen St
- 220 NW Aspen St
- 3801 NE Colonial Dr
- 3500 NW Primrose Ln
- 3504 NW Primrose Ln
- 321 NW Bradford St
- 317 NW Bradford St
- 312 NW Bradford St
- 3508 NW Primrose Ln
- 325 NW Bradford St
- 3509 NW Primrose Ln
- 313 NW Bradford St
- 308 NW Bradford St
- 329 NW Bradford St
- 328 NW Bradford St
- 3512 NW Primrose Ln
- 3513 NW Primrose Ln
- 309 NW Bradford St
- 333 NW Bradford St
- 304 NW Bradford St
- 332 NW Bradford St
- 3516 NW Primrose Ln
- 3517 NW Primrose Ln
