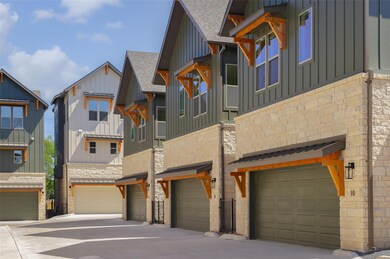3500 Pecan Springs Rd Unit 10 Austin, TX 78723
East MLK NeighborhoodEstimated payment $5,280/month
Highlights
- New Construction
- Lock-and-Leave Community
- Wood Flooring
- Lamar Middle School Rated A-
- Deck
- Quartz Countertops
About This Home
Hacienda is a thoughtfully designed community featuring 19 new construction homes along the vibrant Springdale corridor. Directly North of the development sits 45,000 sqft of dedicated future parkland. Each home has its own private yard which is maintained by the HOA. Key features include: Covered patios, stainless steel appliances, gas range, two car garage, multi pane windows, soaking tub and two curated, assigned interior finishes options. Hacienda boasts hints of Spanish architecture including arched doorways, wooden beams on ceilings and handmade local tiles. Floor plans range from 2+study -3 bed+study /1554 - 2196 sqft. Call/Text/Email to set up a tour.
Listing Agent
Compass RE Texas, LLC Brokerage Phone: (512) 364-1131 License #0619306 Listed on: 12/02/2024

Co-Listing Agent
Compass RE Texas, LLC Brokerage Phone: (512) 364-1131 License #0673211
Property Details
Home Type
- Condominium
Year Built
- Built in 2025 | New Construction
Lot Details
- West Facing Home
- Private Entrance
- Front Yard Fenced and Back Yard
- Landscaped
- Few Trees
HOA Fees
- $370 Monthly HOA Fees
Parking
- 2 Car Garage
- Garage Door Opener
Home Design
- Slab Foundation
- Shingle Roof
- Board and Batten Siding
- Concrete Siding
- Stone Siding
- HardiePlank Type
Interior Spaces
- 2,196 Sq Ft Home
- 2-Story Property
- Built-In Features
- Bookcases
- Woodwork
- Ceiling Fan
- Vinyl Clad Windows
- Entrance Foyer
Kitchen
- Gas Range
- Kitchen Island
- Quartz Countertops
Flooring
- Wood
- Tile
Bedrooms and Bathrooms
- 3 Bedrooms
- Walk-In Closet
- Double Vanity
Outdoor Features
- Deck
- Covered Patio or Porch
Schools
- Govalle Elementary School
- Martin Middle School
- Eastside Early College High School
Additional Features
- Adaptable Bathroom Walls
- Energy-Efficient Appliances
- Property is near a golf course
- Central Heating and Cooling System
Listing and Financial Details
- Assessor Parcel Number 3500 Pecan Springs 10
Community Details
Overview
- Association fees include common area maintenance, landscaping, trash
- Somerset Association Management Association
- Built by Pecan Development LLC
- Hacienda Condominiums Subdivision
- Lock-and-Leave Community
Amenities
- Community Mailbox
Map
Home Values in the Area
Average Home Value in this Area
Property History
| Date | Event | Price | List to Sale | Price per Sq Ft |
|---|---|---|---|---|
| 07/24/2025 07/24/25 | Price Changed | $785,000 | -2.5% | $357 / Sq Ft |
| 04/28/2025 04/28/25 | Price Changed | $805,000 | -9.4% | $367 / Sq Ft |
| 12/02/2024 12/02/24 | For Sale | $889,000 | -- | $405 / Sq Ft |
Source: Unlock MLS (Austin Board of REALTORS®)
MLS Number: 5129222
- 3500 Pecan Springs Rd Unit 16
- 3500 Pecan Springs Rd Unit 5
- 3501 Pecan Springs Rd
- 4801 Springdale Rd Unit 2010
- 4801 Springdale Rd Unit 1005
- 4801 Springdale Rd Unit 1106
- 4801 Springdale Rd Unit 2006
- 4901 Springdale Rd Unit 102
- 4714 Bundyhill Dr
- 4608 Bundyhill Dr
- 4810 E Martin Luther King Junior Blvd
- 4913 Single Shot Cir
- 4803 Broadhill Dr
- 5212 Medford Dr
- 5202 Beechmoor Dr
- 4507 E Martin Luther King Junior Blvd Unit 133
- 3108 E 51st St Unit 203
- 4608 Windy Brook Dr Unit B
- 4610 Windy Brook Dr Unit B
- 4612 Windy Brook Dr Unit A
- 4801 Springdale Rd Unit 2302
- 4801 Springdale Rd
- 4801 Springdale Rd Unit 1202
- 4801 Springdale Rd Unit 1402
- 4901 Springdale Rd Unit 102
- 4400 Night Owl Ln
- 4608 Bundyhill Dr
- 4708 Carsonhill Dr
- 5002 Pecan Springs Rd Unit 1
- 4302 Scottsdale Rd Unit B
- 5202 Beechmoor Dr
- 4507 E Martin Luther King jr Blvd Unit 132
- 4507 E Martin Luther King jr Blvd Unit 123
- 4815 Oldfort Hill Dr
- 5213 Gladstone Dr
- 5104 Woodmoor Dr
- 4721 Blueberry Trail Unit A
- 5300 Basswood Ln
- 1802 Overhill Dr Unit A
- 1802 Overhill Dr Unit B






