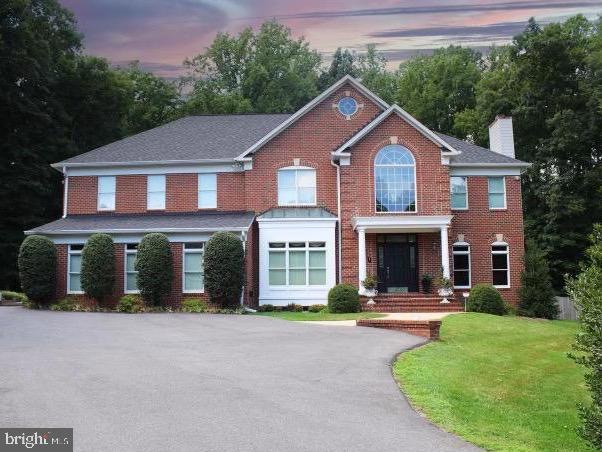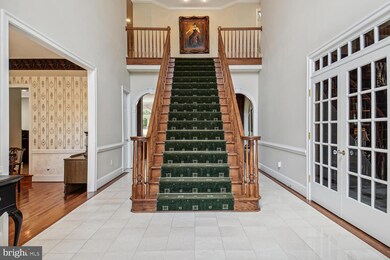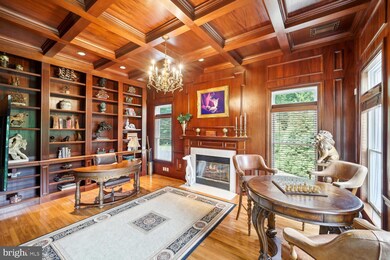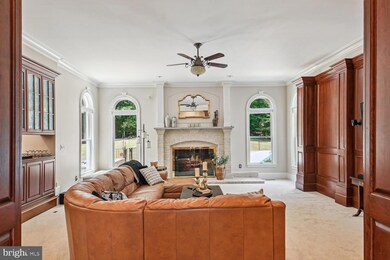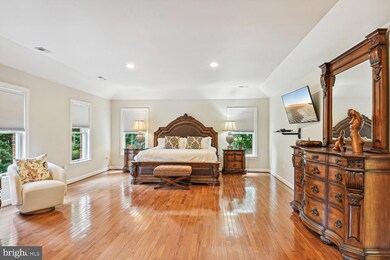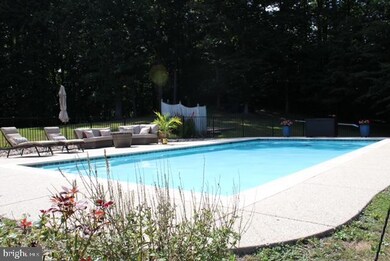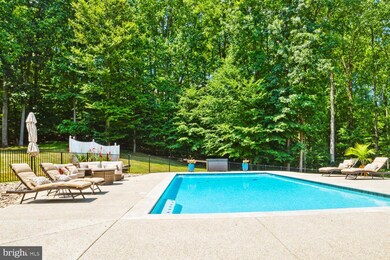
3500 Russell Thomas Ln Davidsonville, MD 21035
Davidsonville NeighborhoodHighlights
- Filtered Pool
- Eat-In Gourmet Kitchen
- Open Floorplan
- Davidsonville Elementary School Rated A-
- View of Trees or Woods
- Colonial Architecture
About This Home
As of September 2024Welcome to 3500 Russell Thomas Lane, an elegant colonial home in Davidsonville, MD, situated in the sought-after Avila Community. This meticulously maintained residence offers 8,637 square feet of light-drenched living space, enhanced by 10 ft ceilings on the first floor. Nestled at the end of a cul-de-sac and surrounded by woods, this home ensures extreme privacy. The two-story entry features stunning marble flooring, leading to a formal dining room and a custom Honduras Mahogany Library complete with a gas fireplace. Gleaming hardwood floors, architectural columns, and oversized crown and base molding adorn the home. The gourmet kitchen is a chef's dream, equipped with an oversized island, two refrigerators, a cooktop, double wall oven, beverage cooler, and ice maker. Adjacent is a cozy family room with its own gas fireplace. The main level also boasts a newly renovated bath with a steam room, an additional gathering room, and a large laundry room. The master suite is a true retreat, featuring enormous his and her walk-in closets and a luxurious master bath with new showers (2023). The lower level includes an exercise/workout room and a rec room. Outdoor living is at its finest with a new 20 x 40 gunite pool (2019), firepit, grill, and patio pavers. Modern conveniences abound, including a Generac generator, recessed LED lighting, a tankless propane water heater, and Anderson double-hung vinyl clad wood windows. Located just 20 minutes from Downtown Annapolis, this home offers both privacy and convenience, making it the perfect gathering place for family and friends. Davidsonville blends rural charm with a small-town vibe, offering something for everyone.
Home Details
Home Type
- Single Family
Est. Annual Taxes
- $9,841
Year Built
- Built in 1995
Lot Details
- 0.92 Acre Lot
- Cul-De-Sac
- Cleared Lot
- Backs to Trees or Woods
- Property is in excellent condition
- Property is zoned RA
HOA Fees
- $40 Monthly HOA Fees
Parking
- 2 Car Attached Garage
- 8 Driveway Spaces
- Oversized Parking
- Side Facing Garage
- Garage Door Opener
- Off-Street Parking
Home Design
- Colonial Architecture
- Brick Exterior Construction
- Slab Foundation
- Architectural Shingle Roof
- Vinyl Siding
- Chimney Cap
Interior Spaces
- Property has 3 Levels
- Open Floorplan
- Built-In Features
- Crown Molding
- Wood Ceilings
- Tray Ceiling
- Two Story Ceilings
- Ceiling Fan
- Recessed Lighting
- 2 Fireplaces
- Fireplace With Glass Doors
- Screen For Fireplace
- Fireplace Mantel
- Brick Fireplace
- Gas Fireplace
- Vinyl Clad Windows
- Double Hung Windows
- Wood Frame Window
- Window Screens
- Sliding Doors
- Family Room Off Kitchen
- Living Room
- Formal Dining Room
- Den
- Library
- Recreation Room
- Screened Porch
- Home Gym
- Views of Woods
- Flood Lights
- Attic
Kitchen
- Eat-In Gourmet Kitchen
- Breakfast Room
- Double Oven
- Cooktop
- Extra Refrigerator or Freezer
- Ice Maker
- Dishwasher
- Kitchen Island
- Disposal
Flooring
- Wood
- Partially Carpeted
- Ceramic Tile
Bedrooms and Bathrooms
- En-Suite Primary Bedroom
- Walk-In Closet
- Soaking Tub
- Walk-in Shower
Laundry
- Laundry Room
- Laundry on main level
- Electric Front Loading Dryer
- Washer
Partially Finished Basement
- Basement Fills Entire Space Under The House
- Side Basement Entry
- Sump Pump
Eco-Friendly Details
- Energy-Efficient Appliances
Pool
- Filtered Pool
- In Ground Pool
- Gunite Pool
- Fence Around Pool
Outdoor Features
- Screened Patio
- Exterior Lighting
- Rain Gutters
Schools
- Davidsonville Elementary School
- Central Middle School
- South River High School
Utilities
- Forced Air Zoned Heating and Cooling System
- Heat Pump System
- Heating System Powered By Owned Propane
- Vented Exhaust Fan
- Well
- Tankless Water Heater
- Propane Water Heater
- Septic Tank
Community Details
- Avila HOA
- Avila Subdivision, Custom Floorplan
Listing and Financial Details
- Tax Lot 15
- Assessor Parcel Number 020102890061292
Ownership History
Purchase Details
Purchase Details
Home Financials for this Owner
Home Financials are based on the most recent Mortgage that was taken out on this home.Similar Homes in Davidsonville, MD
Home Values in the Area
Average Home Value in this Area
Purchase History
| Date | Type | Sale Price | Title Company |
|---|---|---|---|
| Deed | -- | None Listed On Document | |
| Deed | $108,000 | -- |
Mortgage History
| Date | Status | Loan Amount | Loan Type |
|---|---|---|---|
| Previous Owner | $896,000 | New Conventional | |
| Previous Owner | $218,000 | Credit Line Revolving | |
| Previous Owner | $103,000 | Stand Alone Second | |
| Previous Owner | $682,500 | New Conventional | |
| Previous Owner | $700,000 | Stand Alone Refi Refinance Of Original Loan | |
| Previous Owner | $100,000 | Credit Line Revolving | |
| Previous Owner | $86,400 | No Value Available |
Property History
| Date | Event | Price | Change | Sq Ft Price |
|---|---|---|---|---|
| 09/09/2024 09/09/24 | Sold | $1,500,000 | -6.3% | $264 / Sq Ft |
| 08/05/2024 08/05/24 | Pending | -- | -- | -- |
| 07/28/2024 07/28/24 | Price Changed | $1,600,000 | -11.1% | $281 / Sq Ft |
| 07/18/2024 07/18/24 | For Sale | $1,800,000 | -- | $317 / Sq Ft |
Tax History Compared to Growth
Tax History
| Year | Tax Paid | Tax Assessment Tax Assessment Total Assessment is a certain percentage of the fair market value that is determined by local assessors to be the total taxable value of land and additions on the property. | Land | Improvement |
|---|---|---|---|---|
| 2024 | $8,491 | $906,967 | $0 | $0 |
| 2023 | $7,631 | $866,400 | $253,000 | $613,400 |
| 2022 | $7,767 | $866,400 | $253,000 | $613,400 |
| 2021 | $15,290 | $866,400 | $253,000 | $613,400 |
| 2020 | $7,513 | $888,200 | $253,000 | $635,200 |
| 2019 | $7,394 | $880,700 | $0 | $0 |
| 2018 | $8,854 | $873,200 | $0 | $0 |
| 2017 | $6,972 | $865,700 | $0 | $0 |
| 2016 | -- | $844,933 | $0 | $0 |
| 2015 | -- | $824,167 | $0 | $0 |
| 2014 | -- | $803,400 | $0 | $0 |
Agents Affiliated with this Home
-
Lisa Riggleman

Seller's Agent in 2024
Lisa Riggleman
RE/MAX
(410) 507-1233
1 in this area
61 Total Sales
-
Kate Liscinsky

Buyer's Agent in 2024
Kate Liscinsky
Compass
(443) 906-3488
6 in this area
138 Total Sales
Map
Source: Bright MLS
MLS Number: MDAA2089692
APN: 01-028-90061292
- 2504 Doyles Ln
- 714 Avila Dr
- 3679 Birdsville Rd
- 219 Emilys Way
- 853 Davidson Crossing
- 709 Chickamauga Dr
- 1008 W Central Ave
- 13 Jessie Rd
- 2524 Chapman Ln
- 1801 Stillview Acres Rd
- 965 Mount Airy Rd
- 3724 Queen Anne Bridge Rd
- 1 Perder Ln
- 3501 Marthas Vineyard Way
- 3229 Homewood Rd
- 206 May Ln
- 116 Colony Crossing
- 1115 Thomas Swann Ln
- 90 Scotts Cove Rd
- 1 Harwood Dr
