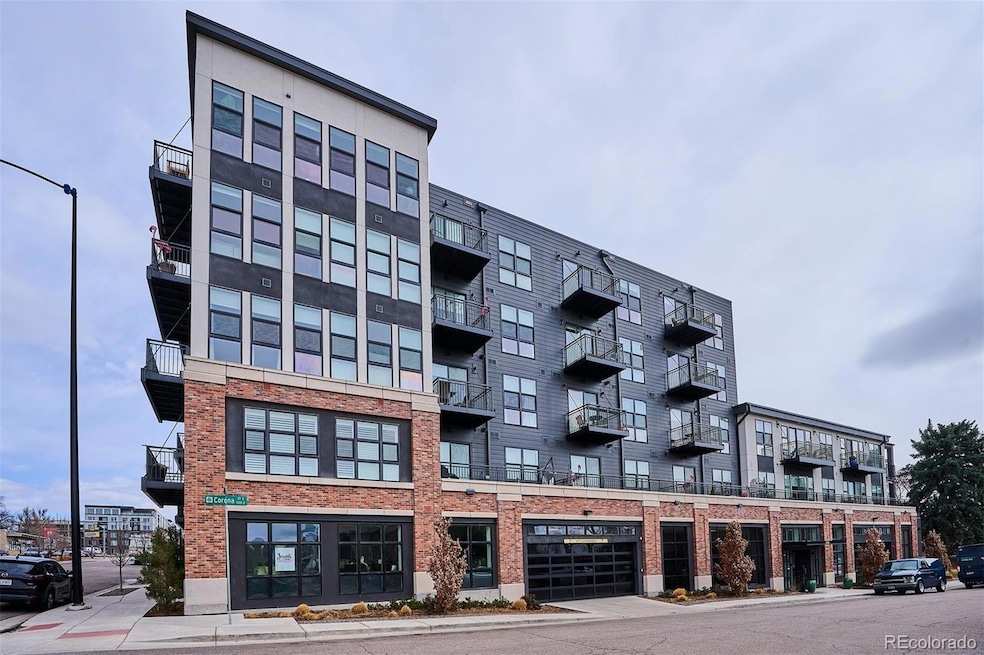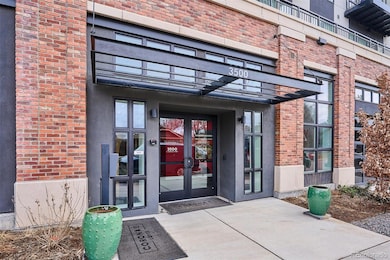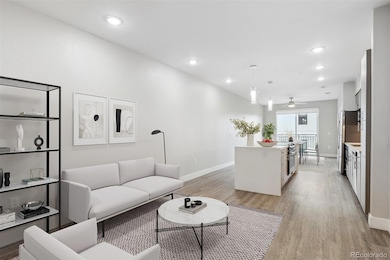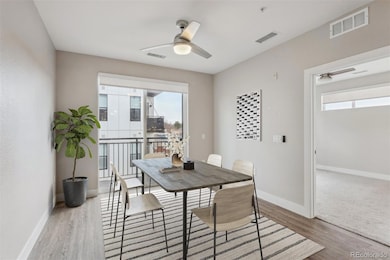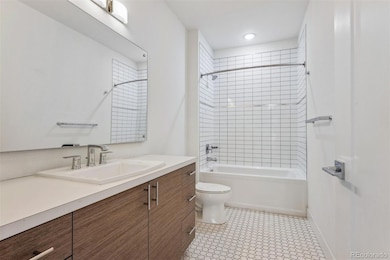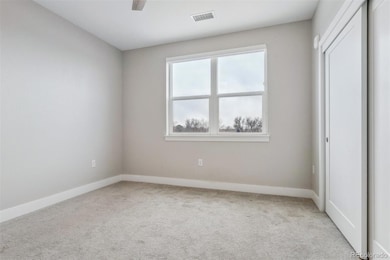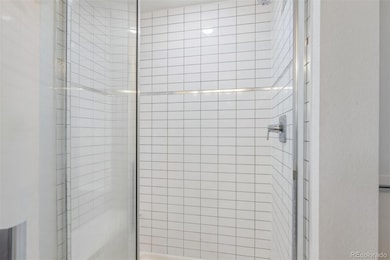3500 S Corona St Unit 409 Englewood, CO 80113
Medical District NeighborhoodEstimated payment $2,976/month
Highlights
- Open Floorplan
- Elevator
- Walk-In Closet
- Quartz Countertops
- Bike Room
- Card or Code Access
About This Home
Welcome to a rare, larger two-bedroom offering in the Corona Street Lofts - A 2020 Condominium in Englewood's Hospital District. Gorgeous, Spacious two-bedroom, two-bath. Earthy-haze package with luxury plank flooring throughout. Thoughtful storage and finishes; GE Appliance package, cabinets w/soft close, 12" deep uppers & deep drawer and pantry storage, rugged surface waterfall kitchen island with decorative glass pendant lights. All appliances and window coverings are included! Private main suite includes spacious W/I closet, 9' ceilings + and floor-to-ceiling windows that allow maximum light exposure. Enjoy a well-deserved and quiet evening on your spacious balcony! Nearby features include Craig and Swedish Hospitals to the West and surrounding Restaurants/shops/entertainment that are conveniently located, an urban delight. Currently priced below the assessed value. Don't miss this opportunity to enjoy a low-maintenance, one-level urban living space with incredible Eastern views!
Listing Agent
Dominion Realty Group LLC Brokerage Email: TomKrause68@gmail.com License #040018012 Listed on: 11/24/2025
Property Details
Home Type
- Condominium
Est. Annual Taxes
- $2,622
Year Built
- Built in 2020
HOA Fees
- $385 Monthly HOA Fees
Parking
- 1 Car Garage
- Parking Storage or Cabinetry
- Insulated Garage
- Exterior Access Door
- Secured Garage or Parking
Home Design
- Entry on the 4th floor
- Composition Roof
- Concrete Block And Stucco Construction
Interior Spaces
- 1,060 Sq Ft Home
- 1-Story Property
- Open Floorplan
- Ceiling Fan
- Window Treatments
- Family Room
- Dining Room
Kitchen
- Oven
- Cooktop
- Microwave
- Dishwasher
- Kitchen Island
- Quartz Countertops
- Disposal
Flooring
- Carpet
- Tile
- Vinyl
Bedrooms and Bathrooms
- 2 Main Level Bedrooms
- Walk-In Closet
Laundry
- Laundry Room
- Dryer
- Washer
Home Security
Schools
- Charles Hay Elementary School
- Englewood Middle School
- Englewood High School
Utilities
- Forced Air Heating and Cooling System
- Gas Water Heater
Additional Features
- Smoke Free Home
- 1 Common Wall
Listing and Financial Details
- Exclusions: NA
- Assessor Parcel Number 2077-02-2-37-036
Community Details
Overview
- Association fees include reserves, insurance, irrigation, ground maintenance, maintenance structure, recycling, snow removal, trash, water
- Corona St Lofts Association, Phone Number (720) 303-1701
- Mid-Rise Condominium
- Medical District Subdivision
- Community Parking
Amenities
- Elevator
- Bike Room
- Community Storage Space
Pet Policy
- Dogs and Cats Allowed
Security
- Card or Code Access
- Carbon Monoxide Detectors
- Fire and Smoke Detector
Map
Home Values in the Area
Average Home Value in this Area
Tax History
| Year | Tax Paid | Tax Assessment Tax Assessment Total Assessment is a certain percentage of the fair market value that is determined by local assessors to be the total taxable value of land and additions on the property. | Land | Improvement |
|---|---|---|---|---|
| 2024 | $2,313 | $32,877 | -- | -- |
| 2023 | $2,313 | $32,877 | $0 | $0 |
| 2022 | $2,204 | $30,253 | $0 | $0 |
| 2021 | $2,204 | $30,253 | -- | -- |
Property History
| Date | Event | Price | List to Sale | Price per Sq Ft |
|---|---|---|---|---|
| 11/24/2025 11/24/25 | For Sale | $449,900 | -- | $424 / Sq Ft |
Purchase History
| Date | Type | Sale Price | Title Company |
|---|---|---|---|
| Special Warranty Deed | -- | Land Title Guarantee |
Source: REcolorado®
MLS Number: 3033497
APN: 2077-02-2-37-036
- 3500 S Corona St Unit 304
- 3500 S Corona St Unit 307
- 3500 S Corona St Unit 306
- 3500 S Corona St Unit 407
- 3535 S Corona St
- 3522 S Ogden St
- 3477 S Marion St
- 3475 S Marion St
- 3583 S Corona St
- 3556 S Emerson St
- 3541 S Emerson St Unit C
- 3553 S Emerson St Unit 2
- 3390 S Emerson St
- 3348 S Emerson St
- 3535 S Franklin St
- 3388 S Washington St
- 3256 S Ogden St
- 3248 S Ogden St
- 3255 S Corona St
- 3290 S Franklin St
- 3500 S Corona St Unit 206
- 3450 S Corona St Unit D
- 3450-3460 S Corona St
- 1280 E Hampden Ave Unit B
- 1375 E Hampden Ave
- 3591 S Ogden St
- 3444 S Marion St Unit 107
- 1375 E Hampden Ave Unit 309.1405423
- 1375 E Hampden Ave Unit 202.1405421
- 1375 E Hampden Ave Unit 209.1405420
- 1375 E Hampden Ave Unit 118.1405419
- 1375 E Hampden Ave Unit 218.1405422
- 3444 S Emerson St
- 1701 E Hampden Ave
- 1401 E Girard Place
- 640 E Jefferson Ave
- 3300 S Clarkson St Unit 203
- 3540 S Pearl St
- 3326 S Washington St
- 3535 S Pearl St
