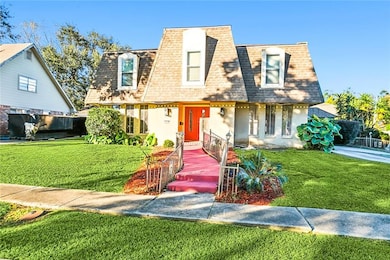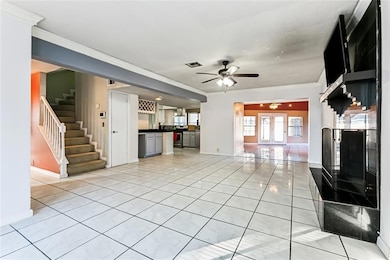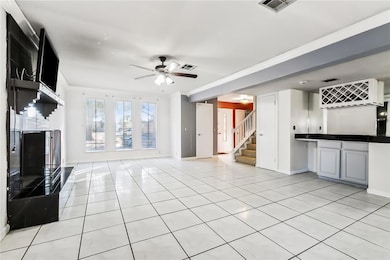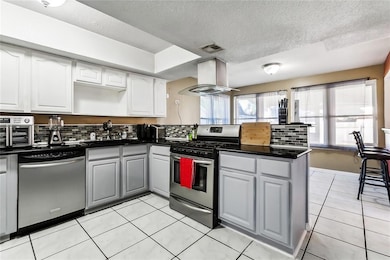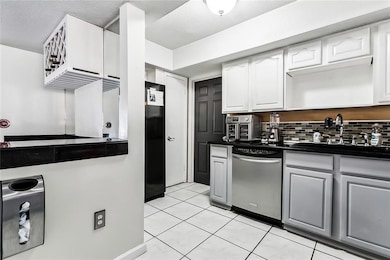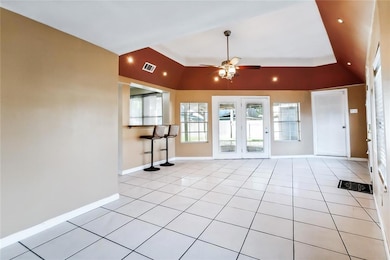
3500 Silver Maple Ct New Orleans, LA 70131
Tall Timbers NeighborhoodEstimated payment $1,537/month
Highlights
- Traditional Architecture
- Outdoor Living Area
- Granite Countertops
- Belle Chasse Middle School Rated A-
- Corner Lot
- Covered patio or porch
About This Home
Situated on an oversized corner lot, this meticulously maintained home boasts a sizable open floor plan with fantastic amenities! The kitchen comes complete with granite counters, two-tone cabinetry, and a pantry for effortless food storage. The first floor also features a home office, living room with a fireplace, den, and designated dining room. 4 bedrooms are tucked away upstairs, including a private, primary suite with a massive closet and a spa-like en suite bath! Entertaining is a breeze in the large, fenced in backyard with a covered deck. The extended driveway and 2 car garage provide ample room for storage of your cars, boat, or RV! Don't miss your opportunity to own a little slice of heaven in the Tall Timbers Community in Algiers!
Home Details
Home Type
- Single Family
Est. Annual Taxes
- $3,317
Year Built
- Built in 2016
Lot Details
- 7,501 Sq Ft Lot
- Property is Fully Fenced
- Wood Fence
- Corner Lot
- Oversized Lot
- Property is in average condition
HOA Fees
- $15 Monthly HOA Fees
Home Design
- Traditional Architecture
- Brick Exterior Construction
- Slab Foundation
- Shingle Roof
Interior Spaces
- 2,920 Sq Ft Home
- 2-Story Property
- Ceiling Fan
- Wood Burning Fireplace
- Gas Fireplace
- Window Screens
- Washer and Dryer Hookup
Kitchen
- Oven or Range
- Dishwasher
- Stainless Steel Appliances
- Granite Countertops
Bedrooms and Bathrooms
- 4 Bedrooms
Parking
- 3 Car Garage
- Off-Street Parking
Eco-Friendly Details
- Energy-Efficient Windows
- Energy-Efficient Insulation
Outdoor Features
- Covered patio or porch
- Outdoor Living Area
Additional Features
- Outside City Limits
- Central Heating and Cooling System
Community Details
- Tall Timbers Association
- Mandatory home owners association
Listing and Financial Details
- Assessor Parcel Number 513835801
Map
Home Values in the Area
Average Home Value in this Area
Tax History
| Year | Tax Paid | Tax Assessment Tax Assessment Total Assessment is a certain percentage of the fair market value that is determined by local assessors to be the total taxable value of land and additions on the property. | Land | Improvement |
|---|---|---|---|---|
| 2025 | $3,317 | $25,130 | $4,500 | $20,630 |
| 2024 | $3,368 | $25,130 | $4,500 | $20,630 |
| 2023 | $3,270 | $24,040 | $4,500 | $19,540 |
| 2022 | $3,270 | $23,060 | $4,500 | $18,560 |
| 2021 | $3,487 | $24,040 | $4,500 | $19,540 |
| 2020 | $3,521 | $24,040 | $4,500 | $19,540 |
| 2019 | $3,639 | $24,040 | $5,250 | $18,790 |
| 2018 | $3,711 | $24,040 | $5,250 | $18,790 |
| 2017 | $2,516 | $24,040 | $5,250 | $18,790 |
| 2016 | $2,535 | $24,360 | $4,500 | $19,860 |
| 2015 | $2,600 | $24,360 | $4,500 | $19,860 |
| 2014 | -- | $24,360 | $4,500 | $19,860 |
| 2013 | -- | $24,360 | $4,500 | $19,860 |
Property History
| Date | Event | Price | Change | Sq Ft Price |
|---|---|---|---|---|
| 05/23/2025 05/23/25 | For Sale | $225,000 | -10.0% | $77 / Sq Ft |
| 05/05/2017 05/05/17 | Sold | -- | -- | -- |
| 04/05/2017 04/05/17 | Pending | -- | -- | -- |
| 03/22/2017 03/22/17 | For Sale | $250,000 | -- | $92 / Sq Ft |
Purchase History
| Date | Type | Sale Price | Title Company |
|---|---|---|---|
| Warranty Deed | $252,000 | Delta Title Corporation | |
| Warranty Deed | $233,500 | None Available |
Mortgage History
| Date | Status | Loan Amount | Loan Type |
|---|---|---|---|
| Open | $39,295 | New Conventional | |
| Open | $247,435 | FHA | |
| Previous Owner | $94,100 | Future Advance Clause Open End Mortgage |
Similar Homes in New Orleans, LA
Source: Gulf South Real Estate Information Network
MLS Number: 2503341
APN: 5-13-8-358-01
- 3677 Timber Ct
- 3911 Mimosa Dr
- 5633 Tullis Dr
- 5783 Tullis Dr
- 5501 Tullis Dr
- 5781 Tullis Dr
- 4459 Woodland Dr Unit B
- 4369 Woodland Dr Unit 2
- 5000 Woodland Dr
- 4307 Woodland Dr
- 4254 Maple Leaf Dr
- 750 Rue Saint Michael
- 750 Rue St Michael None
- 2445 Rue Saint Louis
- 2445 Rue Saint Louis None
- 1400 Woodland Hwy Unit C
- 1400 Woodland Hwy Unit B
- 1400 Woodland Hwy Unit A
- 700 S Rue Marcel
- 2312 Ashley Dr

