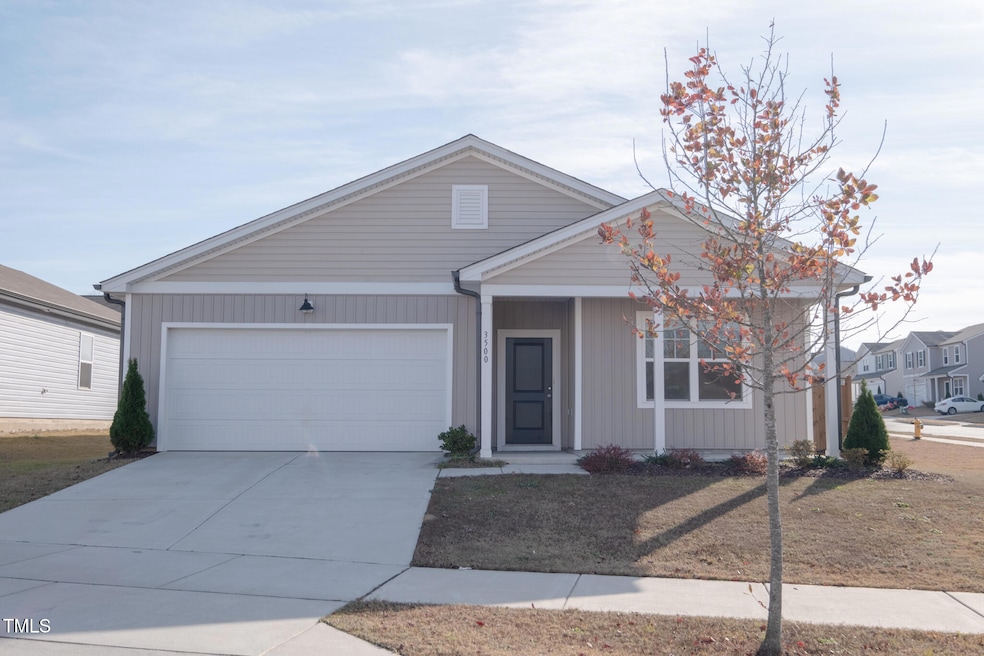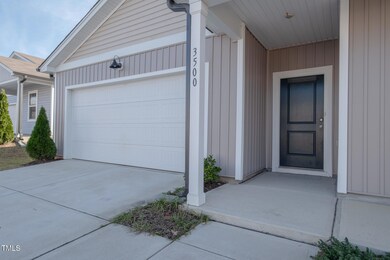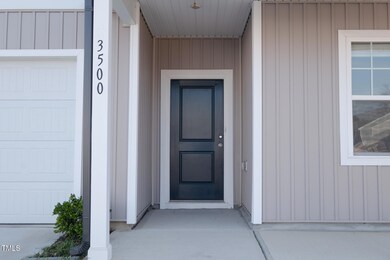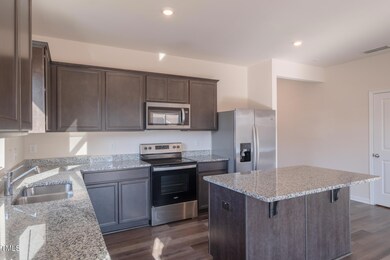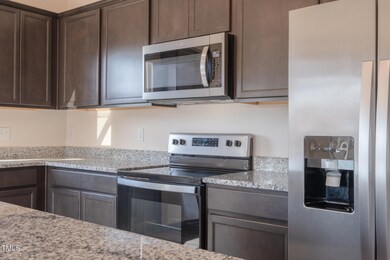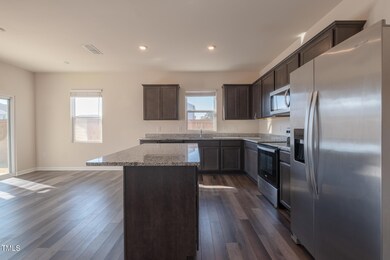
3500 Strawberry Patch Row Brentwood, NC 27604
Highlights
- Corner Lot
- Granite Countertops
- Covered patio or porch
- High Ceiling
- Community Pool
- 2 Car Attached Garage
About This Home
As of February 2025Welcome home to 3500 Strawberry Patch Row—a stunning 2021-built corner lot ranch that combines modern charm with everyday convenience. Nestled in an ideal Raleigh location, this property offers effortless access to nearby restaurants, shopping, grocery stores, and major highways, ensuring you're never far from the essentials.Inside, this home boasts an open and versatile floor plan. The spacious master suite is a true retreat, featuring a luxurious ensuite bath and a walk-in closet. Three additional bedrooms and a full bath provide ample space for family, guests, or a home office. The gourmet kitchen is a chef's delight with its granite countertops, oversized island, all stainless steel appliances, and adjacent eat-in dining area. Matching granite countertops are featured throughout the entire home, including in the bathrooms, creating a cohesive and polished design. Flowing seamlessly into the cozy living room, it's the perfect setup for hosting or relaxing.Step outside to enjoy the beautifully landscaped exterior. The covered front porch invites you to sit back and enjoy the neighborhood, while the large fenced backyard and covered back patio offer privacy and versatility for outdoor living and entertaining. A wide driveway leads to the attached two-car garage, ensuring plenty of parking and storage space. Best of all, the refrigerator, washer, and dryer are included, and the home comes with a transferable warranty—making this home truly move-in ready.Don't miss out on this incredible opportunity to own a like-new home in one of Raleigh's most convenient locations. Schedule your showing today!
Last Agent to Sell the Property
Montlor, Inc. License #353257 Listed on: 12/05/2024
Home Details
Home Type
- Single Family
Est. Annual Taxes
- $3,134
Year Built
- Built in 2021
Lot Details
- 8,712 Sq Ft Lot
- Corner Lot
HOA Fees
- $89 Monthly HOA Fees
Parking
- 2 Car Attached Garage
- Private Driveway
Home Design
- Slab Foundation
- Shingle Roof
- Vinyl Siding
Interior Spaces
- 1,724 Sq Ft Home
- 1-Story Property
- High Ceiling
- Combination Kitchen and Dining Room
Kitchen
- Eat-In Kitchen
- Electric Oven
- Electric Cooktop
- Microwave
- Dishwasher
- Kitchen Island
- Granite Countertops
Flooring
- Carpet
- Luxury Vinyl Tile
Bedrooms and Bathrooms
- 4 Bedrooms
- Walk-In Closet
- 2 Full Bathrooms
- Double Vanity
- Shower Only
- Walk-in Shower
Laundry
- Laundry Room
- Laundry on main level
- Dryer
- Washer
Outdoor Features
- Covered patio or porch
Schools
- Wake County Schools Elementary And Middle School
- Wake County Schools High School
Utilities
- Forced Air Heating and Cooling System
- Electric Water Heater
- Community Sewer or Septic
Listing and Financial Details
- Assessor Parcel Number 1744193599
Community Details
Overview
- Association fees include cable TV
- Charleston Management Association, Phone Number (919) 847-3003
- 540 West Subdivision
Recreation
- Community Pool
Ownership History
Purchase Details
Home Financials for this Owner
Home Financials are based on the most recent Mortgage that was taken out on this home.Purchase Details
Home Financials for this Owner
Home Financials are based on the most recent Mortgage that was taken out on this home.Similar Home in Brentwood, NC
Home Values in the Area
Average Home Value in this Area
Purchase History
| Date | Type | Sale Price | Title Company |
|---|---|---|---|
| Warranty Deed | $400,000 | Spurce Title | |
| Special Warranty Deed | $411,500 | None Available |
Mortgage History
| Date | Status | Loan Amount | Loan Type |
|---|---|---|---|
| Open | $150,000 | New Conventional | |
| Previous Owner | $398,815 | New Conventional |
Property History
| Date | Event | Price | Change | Sq Ft Price |
|---|---|---|---|---|
| 02/27/2025 02/27/25 | Sold | $400,000 | 0.0% | $232 / Sq Ft |
| 01/25/2025 01/25/25 | Pending | -- | -- | -- |
| 12/05/2024 12/05/24 | For Sale | $400,000 | -- | $232 / Sq Ft |
Tax History Compared to Growth
Tax History
| Year | Tax Paid | Tax Assessment Tax Assessment Total Assessment is a certain percentage of the fair market value that is determined by local assessors to be the total taxable value of land and additions on the property. | Land | Improvement |
|---|---|---|---|---|
| 2024 | $3,135 | $358,693 | $80,000 | $278,693 |
| 2023 | $3,185 | $290,331 | $65,000 | $225,331 |
| 2022 | $2,960 | $290,331 | $65,000 | $225,331 |
| 2021 | $632 | $65,000 | $65,000 | $0 |
| 2020 | $0 | $65,000 | $65,000 | $0 |
Agents Affiliated with this Home
-
Darrell Jones II
D
Seller's Agent in 2025
Darrell Jones II
Montlor, Inc.
(631) 560-5199
1 in this area
8 Total Sales
-
Timothy Kinzie

Seller Co-Listing Agent in 2025
Timothy Kinzie
Montlor, Inc.
(720) 877-1857
1 in this area
27 Total Sales
-
Maggie Thompson
M
Buyer's Agent in 2025
Maggie Thompson
Navigate Realty
(919) 909-4989
1 in this area
51 Total Sales
Map
Source: Doorify MLS
MLS Number: 10066151
APN: 1744.01-19-3599-000
- 3521 Strawberry Patch Row
- 1512 Arapahoe Ridge Dr
- 1401 Justice Union Ct
- 1113 Pilton Place
- 5803 Osprey Cove Dr
- 5622 Osprey Cove Dr
- 5704 Cholderton Ct
- 3939 Willow Gate Way
- 5601 Preston Place
- 3935 Willow Gate Way
- 2120 Castle Pines Dr
- 3930 Willow Gate Way
- 3928 Willow Gate Way
- 5845 Farmwell Rd
- 3922 Willow Gate Way
- 3920 Willow Gate Way
- 817 Central Park Dr
- 815 Central Park Dr
- 2922 Alyssa Ct
- 1944 Castle Pines Dr
