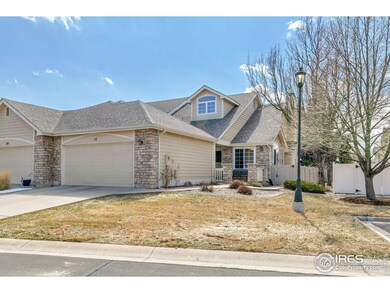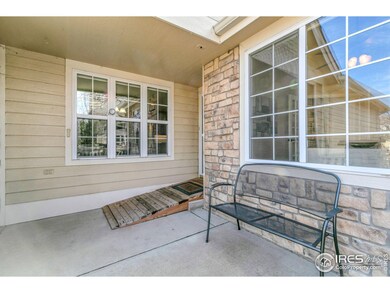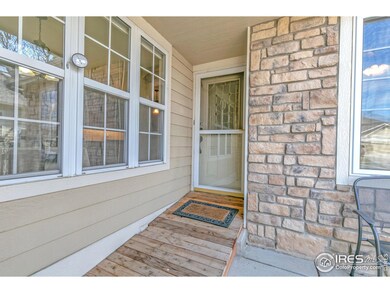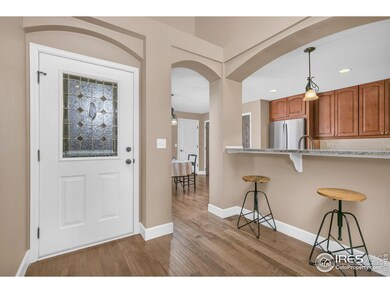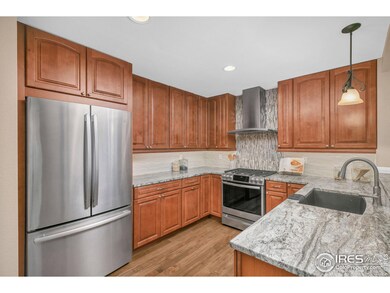
3500 Swanstone Dr Unit 19 Fort Collins, CO 80525
Stone Ridge NeighborhoodHighlights
- Spa
- Open Floorplan
- Contemporary Architecture
- Shepardson Elementary School Rated A-
- Clubhouse
- Wooded Lot
About This Home
As of April 2023**OPEN HOUSES CANCELLED** Property went under contract prior to weekend open houses. Timeless and elegant, this SE Fort Collins end unit townhome immediately impresses! Tastefully and thoroughly remodeled in 2019, this home lives similar in quality to a new build, without the wait (and NO METRO DISTRICT!) Hand scraped wood floors, 3" baseboards, and soaring ceilings evoke a modern elegance throughout the main living space. The updated kitchen now features cherry stained hardwood cabinetry, soft-close drawers, granite counters, and stainless steel appliances. A custom built barn door just off the dining space hides the high quality washer and dryer (included). The main living space is bright and spacious with floor to ceiling windows, a custom fireplace/mantle and access to a fully enclosed 3 season porch. The main floor primary bedroom has ample space, and flows into a fully remodeled primary bathroom complete with fully tile shower and walk-in closet. An extra office/bedroom/dining space rounds out the upstairs space. Downstairs hosts a secondary living space with newer carpets, a fully conforming bedroom, and a full bathroom. Bonus storage space is found in the unfinished basement room, and a carpeted flex room is a great "hobby" room or just extra storage space. Outside, the 3 season porch is an ideal spot to enjoy a morning coffee or evening beverage with friends/family while taking in some sun and nature. A small and fully fenced private yard provides space for a small garden, yet is easily manageable throughout the year. If you are looking for a truly move-in ready, low maintenance home in a great community, this home is well worth a look!
Townhouse Details
Home Type
- Townhome
Est. Annual Taxes
- $2,534
Year Built
- Built in 1996
Lot Details
- 4,356 Sq Ft Lot
- End Unit
- Cul-De-Sac
- Southern Exposure
- Wood Fence
- Sprinkler System
- Wooded Lot
- Private Yard
HOA Fees
Parking
- 2 Car Attached Garage
Home Design
- Contemporary Architecture
- Wood Frame Construction
- Composition Roof
Interior Spaces
- 2,151 Sq Ft Home
- 1-Story Property
- Open Floorplan
- Cathedral Ceiling
- Ceiling Fan
- Gas Log Fireplace
- Double Pane Windows
- Window Treatments
- Family Room
- Living Room with Fireplace
- Sun or Florida Room
- Finished Basement
Kitchen
- Eat-In Kitchen
- Gas Oven or Range
- Dishwasher
- Disposal
Flooring
- Wood
- Carpet
Bedrooms and Bathrooms
- 3 Bedrooms
- Walk-In Closet
- Primary Bathroom is a Full Bathroom
- Primary bathroom on main floor
Laundry
- Laundry on main level
- Dryer
- Washer
Accessible Home Design
- Accessible Approach with Ramp
- Low Pile Carpeting
Outdoor Features
- Spa
- Enclosed patio or porch
- Exterior Lighting
Schools
- Shepardson Elementary School
- Lesher Middle School
- Ft Collins High School
Utilities
- Humidity Control
- Forced Air Heating and Cooling System
- High Speed Internet
- Satellite Dish
- Cable TV Available
Listing and Financial Details
- Assessor Parcel Number R1515853
Community Details
Overview
- Association fees include common amenities, trash, snow removal, ground maintenance, management, utilities, maintenance structure, hazard insurance
- Built by Hartford Homes
- Stone Ridge Pud Subdivision
Amenities
- Clubhouse
Recreation
- Community Pool
Ownership History
Purchase Details
Home Financials for this Owner
Home Financials are based on the most recent Mortgage that was taken out on this home.Purchase Details
Purchase Details
Home Financials for this Owner
Home Financials are based on the most recent Mortgage that was taken out on this home.Purchase Details
Purchase Details
Home Financials for this Owner
Home Financials are based on the most recent Mortgage that was taken out on this home.Purchase Details
Similar Homes in Fort Collins, CO
Home Values in the Area
Average Home Value in this Area
Purchase History
| Date | Type | Sale Price | Title Company |
|---|---|---|---|
| Special Warranty Deed | $575,100 | None Listed On Document | |
| Interfamily Deed Transfer | -- | None Available | |
| Warranty Deed | $375,000 | The Group Guarantee Title | |
| Warranty Deed | $237,900 | North American Title Co | |
| Warranty Deed | $175,707 | -- | |
| Warranty Deed | $92,000 | -- |
Mortgage History
| Date | Status | Loan Amount | Loan Type |
|---|---|---|---|
| Open | $431,325 | New Conventional | |
| Previous Owner | $50,000 | Credit Line Revolving | |
| Previous Owner | $78,400 | No Value Available | |
| Previous Owner | $125,550 | Unknown |
Property History
| Date | Event | Price | Change | Sq Ft Price |
|---|---|---|---|---|
| 04/14/2023 04/14/23 | Sold | $575,100 | +7.5% | $267 / Sq Ft |
| 03/28/2023 03/28/23 | For Sale | $535,000 | +42.7% | $249 / Sq Ft |
| 02/25/2020 02/25/20 | Off Market | $375,000 | -- | -- |
| 11/27/2018 11/27/18 | Sold | $375,000 | 0.0% | $174 / Sq Ft |
| 10/11/2018 10/11/18 | For Sale | $375,000 | -- | $174 / Sq Ft |
Tax History Compared to Growth
Tax History
| Year | Tax Paid | Tax Assessment Tax Assessment Total Assessment is a certain percentage of the fair market value that is determined by local assessors to be the total taxable value of land and additions on the property. | Land | Improvement |
|---|---|---|---|---|
| 2025 | $2,772 | $32,575 | $3,350 | $29,225 |
| 2024 | $2,638 | $32,575 | $3,350 | $29,225 |
| 2022 | $2,508 | $26,556 | $3,475 | $23,081 |
| 2021 | $2,534 | $27,320 | $3,575 | $23,745 |
| 2020 | $2,517 | $26,898 | $3,575 | $23,323 |
| 2019 | $2,528 | $26,898 | $3,575 | $23,323 |
| 2018 | $1,554 | $24,250 | $3,600 | $20,650 |
| 2017 | $1,549 | $24,250 | $3,600 | $20,650 |
| 2016 | $1,285 | $22,033 | $3,980 | $18,053 |
| 2015 | $1,276 | $22,030 | $3,980 | $18,050 |
| 2014 | $994 | $18,870 | $3,980 | $14,890 |
Agents Affiliated with this Home
-

Seller's Agent in 2023
Tim Borgman
8z Real Estate
(970) 999-4581
1 in this area
91 Total Sales
-

Buyer's Agent in 2023
Vanessa Hamm
The Agency - Denver
(720) 989-6149
1 in this area
69 Total Sales
-

Seller's Agent in 2018
Jonathan Holsten
eXp Realty LLC
(970) 237-2752
234 Total Sales
Map
Source: IRES MLS
MLS Number: 984136
APN: 87294-23-019
- 3024 Antelope Rd
- 2818 Cherrystone Place
- 3748 Carrington Cir
- 3214 Anika Dr
- 2637 Newgate Ct
- 3115 Bryce Dr
- 3221 Mesa Verde St
- 3218 Wetterhorn Dr
- 2938 Paddington Rd
- 3245 Grand Canyon St
- 3303 Grand Canyon Ct
- 2602 Southfield Ct
- 4062 Newbury Ct
- 3509 Pike Cir N
- 2608 Paddington Rd
- 2406 Wapiti Rd
- 4015 Sunstone Way
- 2975 Denver Dr
- 3830 Arctic Fox Dr
- 2702 Rigden Pkwy Unit 5

