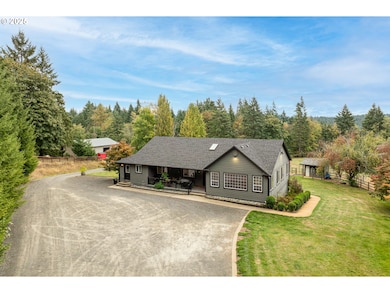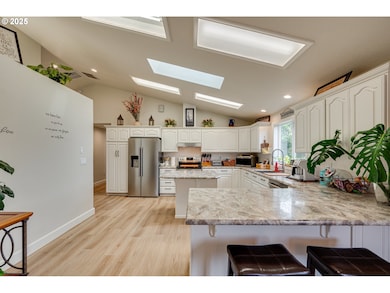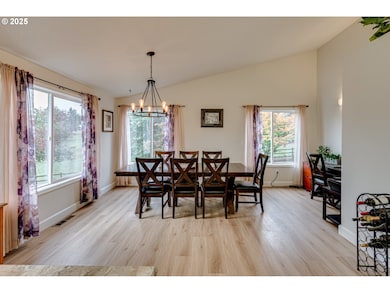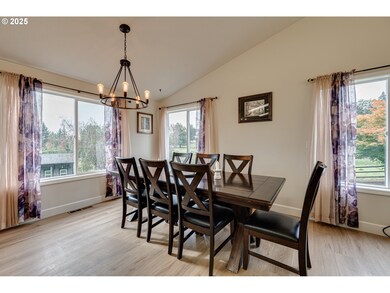35003 NE 119th Ave La Center, WA 98629
Estimated payment $5,384/month
Highlights
- Barn
- Spa
- View of Trees or Woods
- Corral
- RV Access or Parking
- Deck
About This Home
Back on the market at no fault of the seller. Enjoy country living at its best on this beautiful 5-acre horse property and hobby farm! This well-maintained home offers flexible living options and thoughtful upgrades throughout. The main level features a spacious family room ready for a wood stove installation and an open country kitchen refreshed with newer appliances, counters, backsplash, flooring, and paint. Luxury vinyl plank runs throughout for durability and style.The primary suite includes a cozy nook for pets, reading, or an office, plus a private bath with dual sinks and walk-in shower. Bedroom #3 is a split bedroom layout for added space. The laundry room doubles as a mudroom with shelving, storage, a sink, and its own toilet. A 16’x13’ unfinished storage room with concrete floors offers potential for another bedroom or hobby space.The lower level provides excellent flexibility with a large storage/office room featuring water and laundry hookups—ideal for a future kitchenette or laundry. A 7’x9’ room off the lower bath was designed for a dry sauna and is already plumbed. Another large space can serve as two bedrooms, each with its own closet and shared sliding door.Outside, enjoy a 16’x14’ concrete patio with hot tub, swimming pool, playground, garden, and firepit. The land is fenced and cross-fenced with rolling pasture, a round pen, and sweeping territorial views.Outbuildings include a 24’x34’ bay area with tall doors, enclosed 22’x29’ workshop, 47’x14’ area with horse stalls, 36’x48’ two-bay barn, and a large agricultural building with RV and garage storage. A 4’x6’ office off the dining area adds convenience.Recent updates include newer paint, floors, and a premium 3-part water filtration system with an added fridge filter. Move-in ready and full of opportunity to enjoy peaceful country living!
Listing Agent
Keller Williams Realty Brokerage Phone: 360-947-0803 License #27168 Listed on: 10/14/2025

Home Details
Home Type
- Single Family
Est. Annual Taxes
- $2,986
Year Built
- Built in 1997
Lot Details
- 5 Acre Lot
- Cross Fenced
- Gentle Sloping Lot
- Private Yard
- Property is zoned R-10
Home Design
- Composition Roof
- Cement Siding
Interior Spaces
- 3,798 Sq Ft Home
- 2-Story Property
- Built-In Features
- Vaulted Ceiling
- Skylights
- 1 Fireplace
- Wood Burning Stove
- Vinyl Clad Windows
- Mud Room
- Family Room
- Living Room
- Dining Room
- Home Office
- First Floor Utility Room
- Laundry Room
- Tile Flooring
- Views of Woods
- Finished Basement
Kitchen
- Free-Standing Range
- Range Hood
- Plumbed For Ice Maker
- Dishwasher
- Stainless Steel Appliances
- ENERGY STAR Qualified Appliances
- Kitchen Island
- Solid Surface Countertops
- Disposal
Bedrooms and Bathrooms
- 5 Bedrooms
- Primary Bedroom on Main
- Walk-in Shower
Parking
- Garage
- Workshop in Garage
- Garage Door Opener
- RV Access or Parking
Pool
- Spa
- Above Ground Pool
Outdoor Features
- Deck
- Patio
- Fire Pit
- Shed
- Outbuilding
Schools
- Yacolt Elementary School
- Amboy Middle School
- Battle Ground High School
Utilities
- Cooling Available
- Heat Pump System
- Well
- Electric Water Heater
- Water Purifier
- Septic Tank
Additional Features
- Accessibility Features
- Barn
- Corral
Community Details
- No Home Owners Association
Listing and Financial Details
- Assessor Parcel Number 266783000
Map
Home Values in the Area
Average Home Value in this Area
Tax History
| Year | Tax Paid | Tax Assessment Tax Assessment Total Assessment is a certain percentage of the fair market value that is determined by local assessors to be the total taxable value of land and additions on the property. | Land | Improvement |
|---|---|---|---|---|
| 2025 | $3,059 | $870,862 | $294,916 | $575,946 |
| 2024 | $2,986 | $828,722 | $294,916 | $533,806 |
| 2023 | $6,310 | $741,067 | $294,968 | $446,099 |
| 2022 | $6,155 | $742,538 | $296,493 | $446,045 |
| 2021 | $5,705 | $606,867 | $223,673 | $383,194 |
| 2020 | $5,530 | $573,167 | $220,574 | $352,593 |
| 2019 | $4,619 | $539,151 | $215,926 | $323,225 |
| 2018 | $6,067 | $519,369 | $0 | $0 |
| 2017 | $4,705 | $465,844 | $0 | $0 |
| 2016 | $4,320 | $444,638 | $0 | $0 |
| 2015 | $4,761 | $373,580 | $0 | $0 |
| 2014 | -- | $351,993 | $0 | $0 |
| 2013 | -- | $301,227 | $0 | $0 |
Property History
| Date | Event | Price | List to Sale | Price per Sq Ft | Prior Sale |
|---|---|---|---|---|---|
| 12/02/2025 12/02/25 | For Sale | $979,000 | 0.0% | $258 / Sq Ft | |
| 11/10/2025 11/10/25 | Pending | -- | -- | -- | |
| 10/14/2025 10/14/25 | For Sale | $979,000 | +11.3% | $258 / Sq Ft | |
| 08/02/2021 08/02/21 | Sold | $880,000 | +2.4% | $240 / Sq Ft | View Prior Sale |
| 06/30/2021 06/30/21 | Pending | -- | -- | -- | |
| 06/25/2021 06/25/21 | Price Changed | $859,000 | +2.3% | $234 / Sq Ft | |
| 05/15/2021 05/15/21 | For Sale | $839,900 | -4.4% | $229 / Sq Ft | |
| 05/14/2021 05/14/21 | Price Changed | $879,000 | -- | $240 / Sq Ft |
Purchase History
| Date | Type | Sale Price | Title Company |
|---|---|---|---|
| Warranty Deed | $880,000 | Chicago Title Company | |
| Warranty Deed | -- | Transnation Title Insurance | |
| Contract Of Sale | $74,500 | Transnation Title Insurance |
Mortgage History
| Date | Status | Loan Amount | Loan Type |
|---|---|---|---|
| Open | $680,000 | New Conventional | |
| Previous Owner | $59,500 | No Value Available | |
| Previous Owner | $140,000 | Construction |
Source: Regional Multiple Listing Service (RMLS)
MLS Number: 517894228
APN: 266783-000
- 0 NE Hazen Ave
- 35814 NE 111th Ave
- 35819 NE 137th Ct
- 14011 NE 346th St
- 14216 NE 346th St
- 34133 NE Winterbrook Way
- 10514 NE 337th St
- 11600 NE 379th St
- 35001 NE 91st Ave
- 0 NE 324th Cir
- 8408 NE 339th St
- 13505 NE Grantham Rd
- 15513 NE Beebe Rd
- 37119 NE 86th Place
- 0 NE Fargher Dr Unit 1 308189903
- 00 NE 324th Cir
- 12019 NE 306th St
- 34305 NE 79th Ave
- 0 NE 171st Ct
- 11007 NE Wilde Rd
- 419 SE Clark Ave
- 1724 W 15th St
- 1511 SW 13th Ave
- 441 S 69th Place
- 917 SW 31st St
- 4125 S Settler Dr
- 1473 N Goerig St
- 1920 NE 179th St
- 16501 NE 15th St
- 6901 NE 131st Way
- 13914 NE Salmon Creek Ave
- 6914 NE 126th St
- 2406 NE 139th St
- 11803 NE 124th Ave
- 12616 NE 116th Way
- 13414 NE 23rd Ave
- 515 S 8th St Unit 1
- 12611 NE 99th St
- 1824 NE 104th Loop
- 2703 NE 99th St






