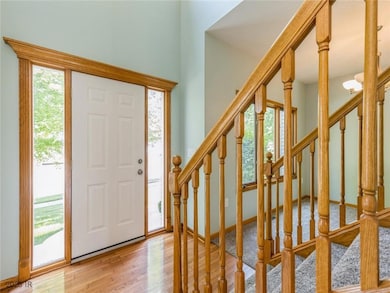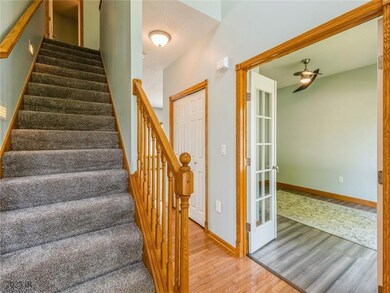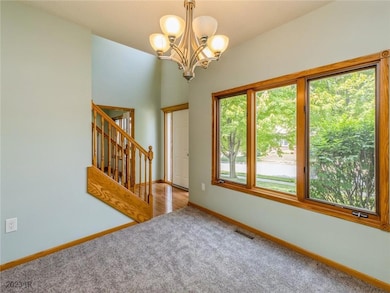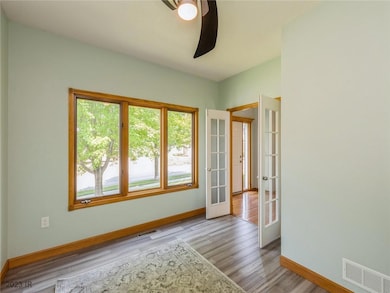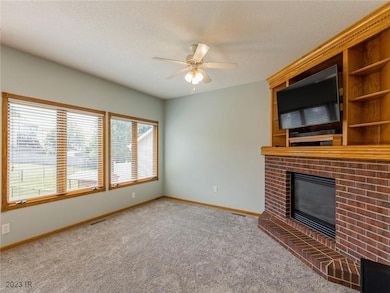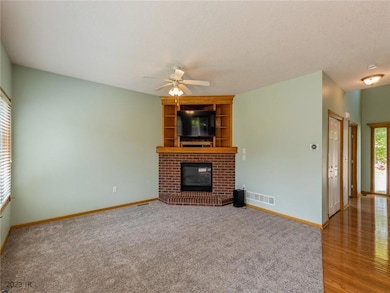
3501 Brook View Dr Des Moines, IA 50317
Capitol Heights NeighborhoodEstimated Value: $334,000 - $374,965
Highlights
- Deck
- Wood Flooring
- Shades
- Traditional Architecture
- Den
- Eat-In Kitchen
About This Home
As of September 2023Motivated seller has placed an excellent new price on this perfect 2 story 4 bed 4 bath home located in the always popular Brook Run Development on the NE side of Des Moines. Completely updated on all 3 levels. Gorgeous eat in kitchen with new appliances (ex fridge) that has a handy ½ bath close by, bright white cabinets with new Hardware, subway tile backsplash, granite counters here plus all four baths. Fresh interior colors plus new carpet and LVP throughout the home. Family room with frpl, study plus formal dining / flex space round out 1st floor. Generous sized bedrooms up including primary en-suite with private bath and huge closet. Remaining 2 bedrooms are complimented by the second full bath and the handy laundry. Lower level has a great entertainment zone with dry bar plus the 4th bedroom and plenty of extra storage. Step outside to enjoy over 300sq/ft deck and your irrigated lawn/gardens. Tons of storage in the 3-car garage. HSA 7-star warranty is being included by the sellers.
Home Details
Home Type
- Single Family
Est. Annual Taxes
- $6,532
Year Built
- Built in 2001
Lot Details
- 9,234 Sq Ft Lot
- Partially Fenced Property
- Chain Link Fence
- Irregular Lot
- Irrigation
- Property is zoned PUD
HOA Fees
- $10 Monthly HOA Fees
Home Design
- Traditional Architecture
- Asphalt Shingled Roof
- Vinyl Siding
Interior Spaces
- 1,976 Sq Ft Home
- 2-Story Property
- Central Vacuum
- Gas Fireplace
- Shades
- Drapes & Rods
- Family Room Downstairs
- Dining Area
- Den
- Finished Basement
- Basement Window Egress
- Fire and Smoke Detector
- Laundry on upper level
Kitchen
- Eat-In Kitchen
- Stove
- Microwave
- Dishwasher
Flooring
- Wood
- Carpet
- Luxury Vinyl Plank Tile
Bedrooms and Bathrooms
Parking
- 3 Car Attached Garage
- Driveway
Outdoor Features
- Deck
Utilities
- Forced Air Heating and Cooling System
- Cable TV Available
Community Details
- Mcafee Realty Association, Phone Number (515) 521-4570
Listing and Financial Details
- Assessor Parcel Number 06000713140000
Ownership History
Purchase Details
Home Financials for this Owner
Home Financials are based on the most recent Mortgage that was taken out on this home.Purchase Details
Home Financials for this Owner
Home Financials are based on the most recent Mortgage that was taken out on this home.Purchase Details
Home Financials for this Owner
Home Financials are based on the most recent Mortgage that was taken out on this home.Purchase Details
Home Financials for this Owner
Home Financials are based on the most recent Mortgage that was taken out on this home.Purchase Details
Similar Homes in the area
Home Values in the Area
Average Home Value in this Area
Purchase History
| Date | Buyer | Sale Price | Title Company |
|---|---|---|---|
| Quayee Abraham | $360,000 | None Listed On Document | |
| Barker Jason R | -- | None Available | |
| Barker Jason | -- | Transtar National Title | |
| Barker Jason | $223,500 | -- | |
| Village Classic Homes Lc | $25,500 | -- |
Mortgage History
| Date | Status | Borrower | Loan Amount |
|---|---|---|---|
| Open | Quayee Abraham | $12,597 | |
| Open | Quayee Abraham | $353,380 | |
| Previous Owner | Barker Jason | $24,346 | |
| Previous Owner | Barker Jason | $234,312 | |
| Previous Owner | Barker Jason | $230,850 | |
| Previous Owner | Barker Jason | $217,150 |
Property History
| Date | Event | Price | Change | Sq Ft Price |
|---|---|---|---|---|
| 09/15/2023 09/15/23 | Sold | $359,900 | 0.0% | $182 / Sq Ft |
| 08/17/2023 08/17/23 | Pending | -- | -- | -- |
| 08/17/2023 08/17/23 | For Sale | $359,900 | 0.0% | $182 / Sq Ft |
| 08/16/2023 08/16/23 | Pending | -- | -- | -- |
| 07/14/2023 07/14/23 | Price Changed | $359,900 | -5.3% | $182 / Sq Ft |
| 06/27/2023 06/27/23 | Price Changed | $379,900 | -3.6% | $192 / Sq Ft |
| 06/06/2023 06/06/23 | For Sale | $394,000 | -- | $199 / Sq Ft |
Tax History Compared to Growth
Tax History
| Year | Tax Paid | Tax Assessment Tax Assessment Total Assessment is a certain percentage of the fair market value that is determined by local assessors to be the total taxable value of land and additions on the property. | Land | Improvement |
|---|---|---|---|---|
| 2024 | $7,180 | $369,000 | $51,800 | $317,200 |
| 2023 | $6,612 | $369,000 | $51,800 | $317,200 |
| 2022 | $6,532 | $287,600 | $41,900 | $245,700 |
| 2021 | $6,482 | $287,600 | $41,900 | $245,700 |
| 2020 | $6,364 | $272,000 | $39,200 | $232,800 |
| 2019 | $6,284 | $272,000 | $39,200 | $232,800 |
| 2018 | $6,348 | $258,300 | $36,400 | $221,900 |
| 2017 | $6,434 | $258,300 | $36,400 | $221,900 |
| 2016 | $6,380 | $241,900 | $33,500 | $208,400 |
| 2015 | $6,380 | $241,900 | $33,500 | $208,400 |
| 2014 | $5,968 | $223,300 | $30,600 | $192,700 |
Agents Affiliated with this Home
-
Allyn Brown

Seller's Agent in 2023
Allyn Brown
Iowa Realty Indianola
(515) 480-4021
1 in this area
20 Total Sales
-
Ebi Christopher

Buyer's Agent in 2023
Ebi Christopher
Keller Williams Realty GDM
(515) 803-0998
6 in this area
105 Total Sales
Map
Source: Des Moines Area Association of REALTORS®
MLS Number: 674771
APN: 060-00713140000
- 3619 Brook Run Dr
- 3799 Village Run Dr Unit 512
- 3055 E 52nd St
- 5221 Village Run Ave Unit 402
- 5609 Walnut Ridge Dr
- 5615 Walnut Ridge Dr
- 5621 Walnut Ridge Dr
- 5627 Walnut Ridge Dr
- 5633 Walnut Ridge Dr
- 5639 Walnut Ridge Dr
- 5645 Walnut Ridge Dr
- 5651 Walnut Ridge Dr
- 5655 Walnut Ridge Dr
- 5659 Walnut Ridge Dr
- 5663 Walnut Ridge Dr
- 5667 Walnut Ridge Dr
- 5671 Walnut Ridge Dr
- 5675 Walnut Ridge Dr
- 5679 Walnut Ridge Dr
- 5683 Walnut Ridge Dr
- 3501 Brook View Dr
- 3417 Brook View Dr
- 3420 E 52nd St
- 3521 Brook View Dr
- 3416 E 52nd St
- 3413 Brook View Dr
- 3412 E 52nd St
- 3506 Brook View Dr
- 3500 Brook View Dr
- 3512 Brook View Dr
- 3418 Brook View Dr
- 3408 E 52nd St
- 3518 Brook View Dr
- 3409 Brook View Dr
- 3404 E 52nd St
- 3410 Brook View Dr
- 3524 Brook View Dr
- 3405 Brook View Dr
- 3501 E 52nd St
- 3417 E 52nd St

