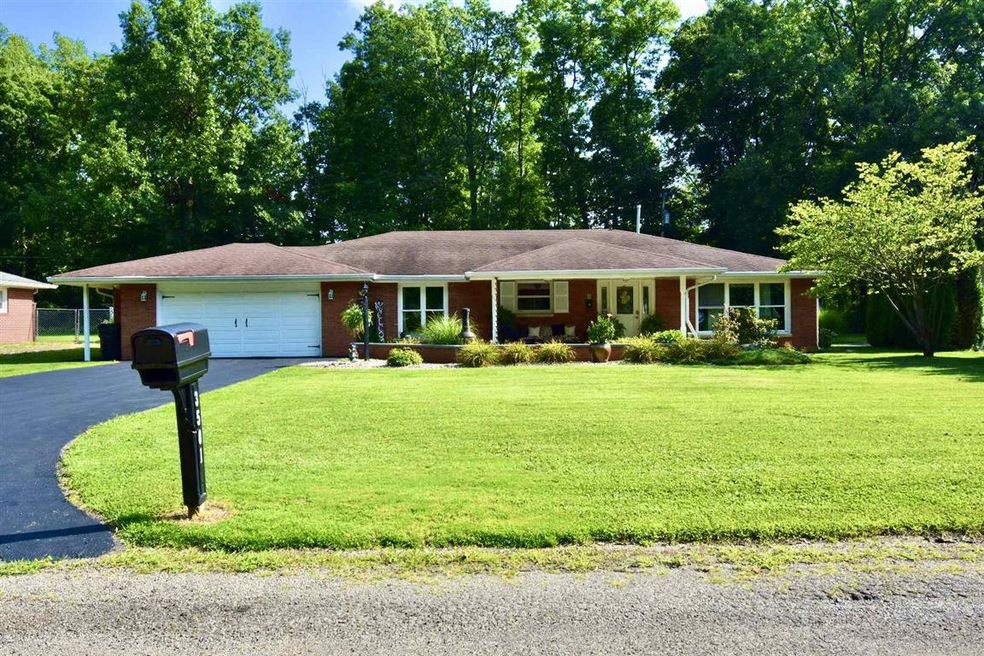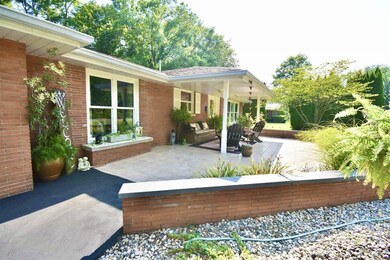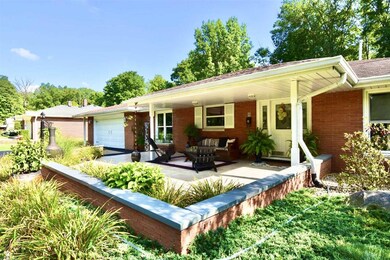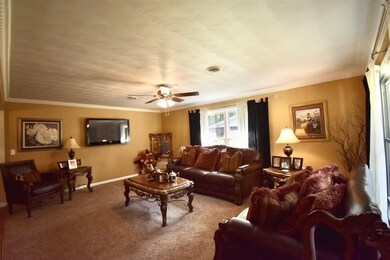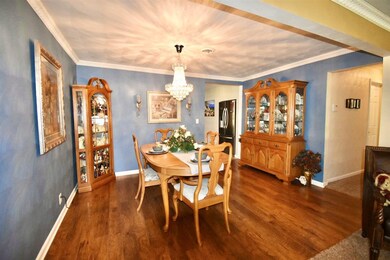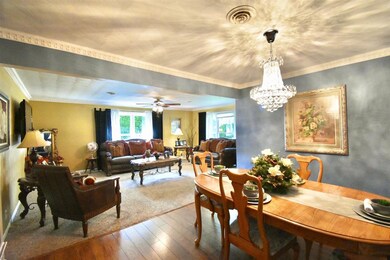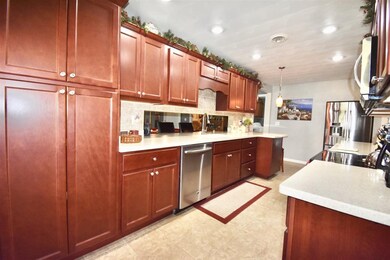
3501 E 8th St Anderson, IN 46012
Highlights
- Primary Bedroom Suite
- Wood Flooring
- Covered patio or porch
- Ranch Style House
- Solid Surface Countertops
- Workshop
About This Home
As of October 2020Check out all the WOW factors on this sprawling 2523 sqft. all brick ranch now available on the market. This gorgeous home is move-in ready. Offering 3 beds, 4 baths and plenty of space for the whole family. Walking up to the front covered porch tiled and ready for you to make your own. The master suite offers beautiful updated flooring, grand bathroom with twin vanity, stylish free-standing garden tub, expansive walk-in tiled shower, and walk-in California style closet. Kitchen offers solid surface counters, SS appliances, breakfast bar and an abundance of cabinets. The two other bedrooms offer ample closet space and share a true jack-jill bathroom with a tiled stand-up shower. Several doors in the house are ADA accessible (garage, family room doors, laundry doors, doors to master suite and shower.) Massive rec-room is off the kitchen giving you options to change the space to what you need. Off the back is a huge family room with access to a partial fenced in yard and beautiful outdoor entertaining space. Double sheds in back give you plenty of storage options if the double garage with workshop bump-out and half bath isn't enough. Updates include flooring, HVAC, porch, patio, patio, master bath, lighting just to name a few. This home is a MUST-SEE with so much to offer. Make this your next home!
Last Buyer's Agent
LAF NonMember
NonMember LAF
Home Details
Home Type
- Single Family
Est. Annual Taxes
- $1,972
Year Built
- Built in 1962
Lot Details
- 0.32 Acre Lot
- Partially Fenced Property
- Chain Link Fence
- Level Lot
Parking
- 2 Car Attached Garage
- Garage Door Opener
- Driveway
- Off-Street Parking
Home Design
- Ranch Style House
- Brick Exterior Construction
- Slab Foundation
- Shingle Roof
Interior Spaces
- 2,523 Sq Ft Home
- Crown Molding
- Pocket Doors
- Formal Dining Room
- Workshop
- Utility Room in Garage
- Pull Down Stairs to Attic
- Home Security System
Kitchen
- Breakfast Bar
- Solid Surface Countertops
- Utility Sink
- Disposal
Flooring
- Wood
- Carpet
- Laminate
- Ceramic Tile
Bedrooms and Bathrooms
- 3 Bedrooms
- Primary Bedroom Suite
- Walk-In Closet
- Jack-and-Jill Bathroom
- Double Vanity
- Garden Bath
- Separate Shower
Laundry
- Laundry on main level
- Electric Dryer Hookup
Basement
- Sump Pump
- Crawl Space
Schools
- Tenth Street Elementary School
- Highland Junior High
- Anderson High School
Utilities
- Forced Air Heating and Cooling System
- Heat Pump System
- Heating System Uses Gas
Additional Features
- ADA Inside
- Energy-Efficient HVAC
- Covered patio or porch
- Suburban Location
Community Details
- Community Fire Pit
Listing and Financial Details
- Assessor Parcel Number 48-12-09-300-123.000-033
Ownership History
Purchase Details
Home Financials for this Owner
Home Financials are based on the most recent Mortgage that was taken out on this home.Purchase Details
Home Financials for this Owner
Home Financials are based on the most recent Mortgage that was taken out on this home.Purchase Details
Home Financials for this Owner
Home Financials are based on the most recent Mortgage that was taken out on this home.Similar Homes in Anderson, IN
Home Values in the Area
Average Home Value in this Area
Purchase History
| Date | Type | Sale Price | Title Company |
|---|---|---|---|
| Warranty Deed | -- | American Land Title | |
| Warranty Deed | -- | None Available | |
| Personal Reps Deed | -- | -- |
Mortgage History
| Date | Status | Loan Amount | Loan Type |
|---|---|---|---|
| Open | $244,489 | FHA | |
| Closed | $244,489 | FHA | |
| Previous Owner | $157,102 | FHA | |
| Previous Owner | $87,000 | New Conventional | |
| Previous Owner | $86,406 | FHA |
Property History
| Date | Event | Price | Change | Sq Ft Price |
|---|---|---|---|---|
| 10/23/2020 10/23/20 | Sold | $249,000 | 0.0% | $99 / Sq Ft |
| 10/23/2020 10/23/20 | Sold | $249,000 | 0.0% | $99 / Sq Ft |
| 09/09/2020 09/09/20 | Pending | -- | -- | -- |
| 09/09/2020 09/09/20 | Pending | -- | -- | -- |
| 09/08/2020 09/08/20 | For Sale | $249,000 | 0.0% | $99 / Sq Ft |
| 09/07/2020 09/07/20 | For Sale | $249,000 | 0.0% | $99 / Sq Ft |
| 08/12/2020 08/12/20 | Off Market | $249,000 | -- | -- |
| 08/10/2020 08/10/20 | For Sale | $249,000 | +55.6% | $99 / Sq Ft |
| 10/18/2012 10/18/12 | Sold | $160,000 | 0.0% | $63 / Sq Ft |
| 09/14/2012 09/14/12 | Pending | -- | -- | -- |
| 06/28/2012 06/28/12 | For Sale | $160,000 | -- | $63 / Sq Ft |
Tax History Compared to Growth
Tax History
| Year | Tax Paid | Tax Assessment Tax Assessment Total Assessment is a certain percentage of the fair market value that is determined by local assessors to be the total taxable value of land and additions on the property. | Land | Improvement |
|---|---|---|---|---|
| 2024 | $3,063 | $274,800 | $10,500 | $264,300 |
| 2023 | $2,912 | $255,800 | $10,000 | $245,800 |
| 2022 | $2,748 | $247,000 | $9,500 | $237,500 |
| 2021 | $2,567 | $229,700 | $9,500 | $220,200 |
| 2020 | $1,600 | $146,100 | $9,000 | $137,100 |
| 2019 | $1,584 | $144,600 | $9,000 | $135,600 |
| 2018 | $1,537 | $132,300 | $9,000 | $123,300 |
| 2017 | $1,406 | $136,500 | $8,800 | $127,700 |
| 2016 | $1,495 | $144,600 | $9,200 | $135,400 |
| 2014 | $1,436 | $139,400 | $9,000 | $130,400 |
| 2013 | $1,436 | $144,100 | $9,300 | $134,800 |
Agents Affiliated with this Home
-
Carole King

Seller's Agent in 2020
Carole King
Keller Williams Lafayette
(765) 427-0641
1 in this area
328 Total Sales
-
A
Seller's Agent in 2020
Amanda Oakley
Trueblood Real Estate
-
L
Buyer's Agent in 2020
LAF NonMember
NonMember LAF
-
C
Buyer's Agent in 2020
Cara Gehring
-
C
Buyer's Agent in 2020
Cara Gail Gerardot
The Real Estate Loft
-
J
Seller's Agent in 2012
Janice Songer
Carpenter, REALTORS®
Map
Source: Indiana Regional MLS
MLS Number: 202035998
APN: 48-12-09-300-123.000-033
- 1117 Oregon Way
- 0 Hanover Dr
- 3215 E 10th St
- 2927 E 8th St
- 3504 White River Ct
- 2613 E 7th St
- 2508 Pamela Ct
- 2413 Fowler St
- 2405 E 9th St
- 2511 Ritter Dr
- 2317 Fowler St
- 223 N Coventry Dr
- 2315 E 3rd St
- 2900 Helms Rd
- 3209 Mounds Rd
- 2928 Mounds Rd
- 1004 Shepherd Rd
- 818 Vasbinder Dr
- 0 Eastwood Way Unit MBR22029212
- 0 Eastwood Way Unit 202509709
