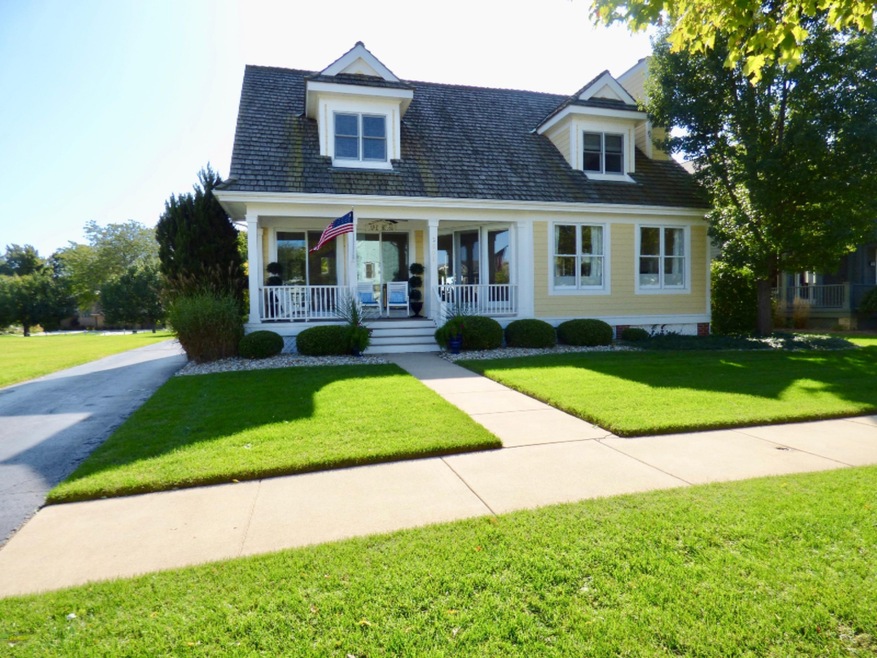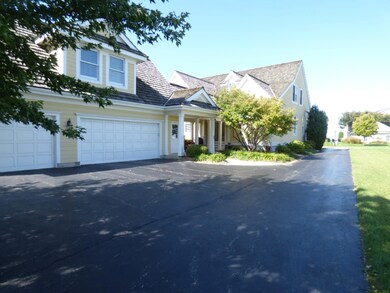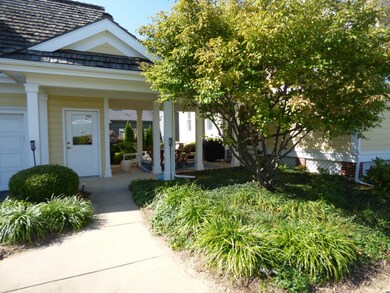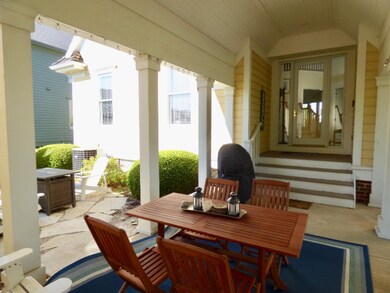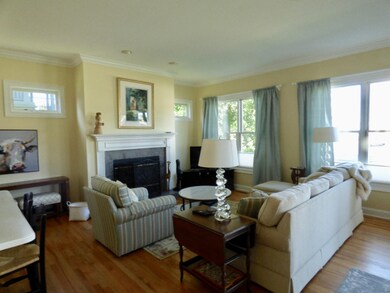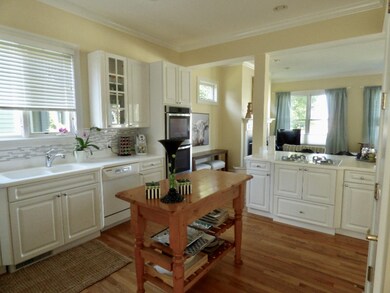
3501 Magnolia Ln Unit 20 Saint Joseph, MI 49085
Estimated Value: $821,804 - $1,007,000
Highlights
- Water Views
- Beach
- Fitness Center
- Lakeshore High School Rated A-
- Water Access
- Clubhouse
About This Home
As of October 2019Located in Churchill Farms Lake Michigan front development this lovely Cape Cod Style Home features an open floor plan, a main floor Master Suite and a wonderful Carriage House above the 3 car garage perfect for guests. Enjoy the many amenities this community has to offer.
Last Agent to Sell the Property
@properties Christie's International R.E. License #6501316171 Listed on: 10/30/2019

Home Details
Home Type
- Single Family
Est. Annual Taxes
- $9,150
Year Built
- Built in 1999
Lot Details
- 0.27 Acre Lot
- Lot Dimensions are 57.6 x 177.2
- Property fronts a private road
- Shrub
- Level Lot
- Sprinkler System
HOA Fees
- $333 Monthly HOA Fees
Parking
- 3 Car Detached Garage
- Garage Door Opener
Home Design
- Traditional Architecture
- Wood Roof
- Wood Siding
Interior Spaces
- 3,315 Sq Ft Home
- 2-Story Property
- Ceiling Fan
- Insulated Windows
- Window Treatments
- Living Room with Fireplace
- Dining Area
- Home Gym
- Water Views
- Basement Fills Entire Space Under The House
- Laundry on main level
Kitchen
- Built-In Oven
- Cooktop
- Dishwasher
- Snack Bar or Counter
Flooring
- Wood
- Ceramic Tile
Bedrooms and Bathrooms
- 4 Bedrooms | 1 Main Level Bedroom
- Maid or Guest Quarters
- Whirlpool Bathtub
Outdoor Features
- Water Access
- Shared Waterfront
- Deck
- Patio
Utilities
- Forced Air Heating and Cooling System
- Heating System Uses Natural Gas
Community Details
Overview
- Association fees include snow removal
Amenities
- Clubhouse
Recreation
- Beach
- Tennis Courts
- Fitness Center
- Community Pool
- Community Spa
Ownership History
Purchase Details
Purchase Details
Home Financials for this Owner
Home Financials are based on the most recent Mortgage that was taken out on this home.Purchase Details
Home Financials for this Owner
Home Financials are based on the most recent Mortgage that was taken out on this home.Purchase Details
Home Financials for this Owner
Home Financials are based on the most recent Mortgage that was taken out on this home.Purchase Details
Similar Homes in Saint Joseph, MI
Home Values in the Area
Average Home Value in this Area
Purchase History
| Date | Buyer | Sale Price | Title Company |
|---|---|---|---|
| Pastroff Trust | -- | None Listed On Document | |
| Pastroff Sanford M | $630,000 | Meridian Title | |
| Pastroff Sanford M | $630,000 | None Available | |
| Loach Bonita C | -- | Fat | |
| Herman Joseph B | $515,000 | None Available | |
| -- | -- | -- |
Mortgage History
| Date | Status | Borrower | Loan Amount |
|---|---|---|---|
| Previous Owner | Pastroff Sanford M | $491,400 | |
| Previous Owner | Herman Joseph B | $196,300 | |
| Previous Owner | Herman Joseph B | $211,249 | |
| Previous Owner | Herman Joseph B | $215,000 | |
| Previous Owner | Herman Joseph B | $100,000 |
Property History
| Date | Event | Price | Change | Sq Ft Price |
|---|---|---|---|---|
| 10/30/2019 10/30/19 | Sold | $630,000 | 0.0% | $190 / Sq Ft |
| 10/30/2019 10/30/19 | For Sale | $630,000 | +9.4% | $190 / Sq Ft |
| 08/21/2019 08/21/19 | Pending | -- | -- | -- |
| 09/04/2015 09/04/15 | Sold | $576,000 | -10.7% | $174 / Sq Ft |
| 07/19/2015 07/19/15 | Pending | -- | -- | -- |
| 02/18/2015 02/18/15 | For Sale | $645,000 | -- | $195 / Sq Ft |
Tax History Compared to Growth
Tax History
| Year | Tax Paid | Tax Assessment Tax Assessment Total Assessment is a certain percentage of the fair market value that is determined by local assessors to be the total taxable value of land and additions on the property. | Land | Improvement |
|---|---|---|---|---|
| 2025 | $10,035 | $390,600 | $0 | $0 |
| 2024 | $6,618 | $373,700 | $0 | $0 |
| 2023 | $493 | $304,800 | $0 | $0 |
| 2022 | $9,904 | $333,900 | $0 | $0 |
| 2021 | $9,904 | $320,400 | $77,700 | $242,700 |
| 2020 | $9,520 | $312,600 | $0 | $0 |
| 2019 | $8,794 | $312,400 | $77,700 | $234,700 |
| 2018 | $17,610 | $312,400 | $0 | $0 |
| 2017 | $9,329 | $307,500 | $0 | $0 |
| 2016 | $9,101 | $299,700 | $0 | $0 |
| 2015 | $8,555 | $292,700 | $0 | $0 |
| 2014 | $5,807 | $277,700 | $0 | $0 |
Agents Affiliated with this Home
-
Patricia Bowman

Seller's Agent in 2019
Patricia Bowman
@ Properties
3 in this area
52 Total Sales
-
Tim Mitchell

Buyer's Agent in 2019
Tim Mitchell
Cressy & Everett Real Estate
(269) 208-9425
245 Total Sales
-
Mark Wortman

Seller's Agent in 2015
Mark Wortman
@ Properties
(269) 876-2929
7 in this area
419 Total Sales
-
Carol Wight-Barrett

Buyer's Agent in 2015
Carol Wight-Barrett
eXp Realty
(269) 277-1922
1 in this area
93 Total Sales
Map
Source: Southwestern Michigan Association of REALTORS®
MLS Number: 19052898
APN: 11-43-1550-0020-00-9
- 2501 Holiday House Rd
- 2535 Holiday House Rd Unit 24
- 000 Red Arrow Hwy
- 2448 Shoreham Highlands St
- 3274 S Lakeshore Dr
- 2662 Paulmar Ave
- 2393 Adventure Path
- 4144 Ridge Rd Unit 16
- 4144 Ridge Rd Unit 27
- 4144 Ridge Rd Unit 10
- 4144 Ridge Rd Unit 4
- 4150 Ridge Rd Unit 21 and 22
- 4150 Ridge Rd Unit 22
- 4150 Ridge Rd Unit 21
- 3744 Fox Crossing Dr
- 2223 Monica Rd
- 2151 Brown School Rd
- 1787 Trafalgar Dr
- 3167 E Valley View Dr
- 2409 Thandlewane Path
- 3501 Magnolia Ln Unit 20
- 3499 Magnolia Ln Unit 21
- 3509 Magnolia Ln
- 3493 Magnolia Ln
- 3485 Magnolia Ln
- 2600 Primrose Path
- 3490 Magnolia Ln
- 2684 Austin Trail
- 3500 Magnolia Ln
- 3480 Magnolia Ln
- 3508 Magnolia Ln
- 2590 Primrose Path Unit 46
- 2674 Austin Trail Unit 7
- 3516 Magnolia Ln
- 3477 Magnolia Ln Unit 24
- 3470 Magnolia Ln
- 3524 Magnolia Ln
- 3530 Magnolia Ln
- 3502 Bluegrass Way
- 2714 Austin Trail
