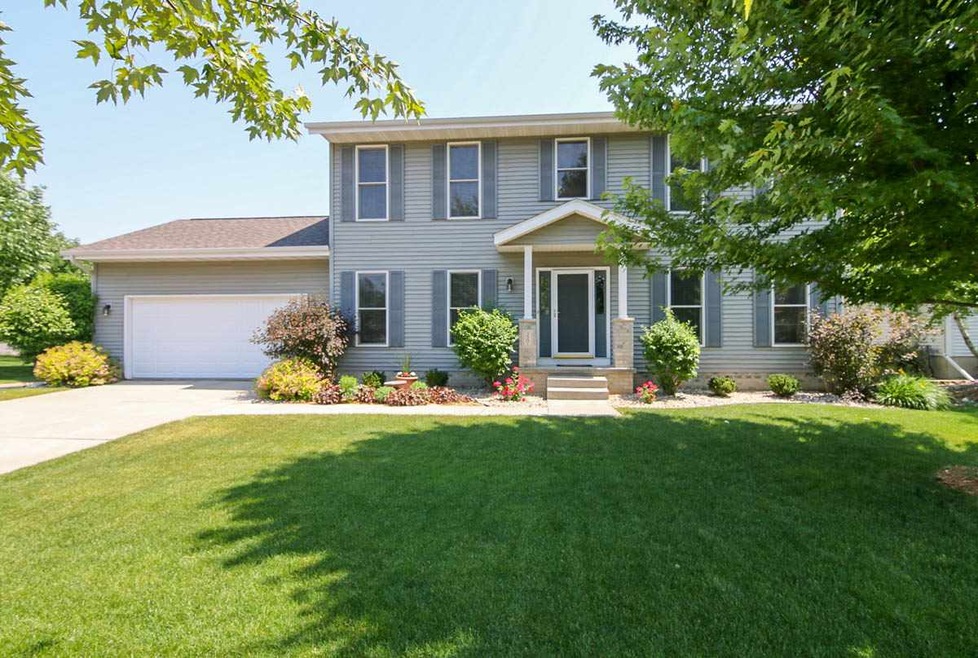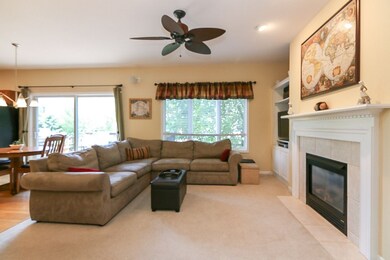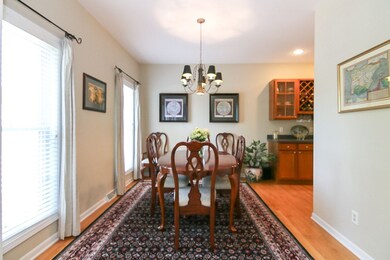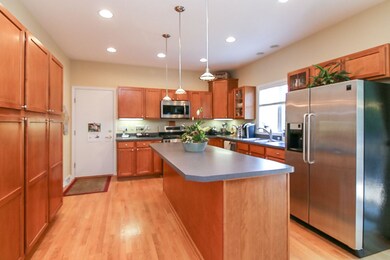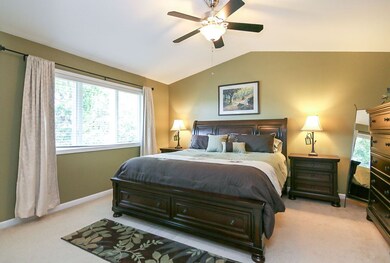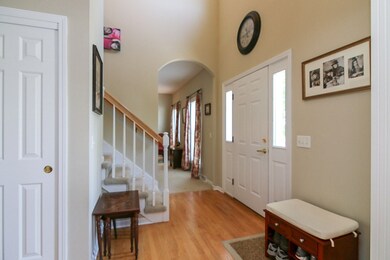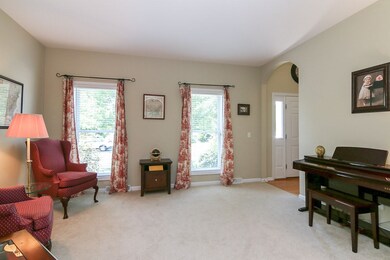
3501 Mammoth Trail Madison, WI 53719
Glacier Ridge NeighborhoodEstimated Value: $586,007 - $651,000
Highlights
- Colonial Architecture
- Deck
- Wood Flooring
- Vel Phillips Memorial High School Rated A
- Recreation Room
- 3-minute walk to Ice Age Ridge Park
About This Home
As of August 2016Welcome to this 4 bedroom, 3.5 bath home in Ice Age Estates. Located just across from the Ice Age Trail this comfortable family home includes formal living and dining rooms, and large open kitchen and family living areas. The kitchen has maple cabinets, stainless appliances and a large island with breakfast bar. Enjoy the private master suite with cathedral ceilings. Other amenities include a gas fireplace, a butler’s pantry, upstairs laundry and 9 foot ceilings. The lower level is already finished with a 4th bedroom and space for guests. All this and a beautifully landscaped fenced backyard.
Last Agent to Sell the Property
John Neumann
South Central Non-Member License #45271-94 Listed on: 06/13/2016
Home Details
Home Type
- Single Family
Est. Annual Taxes
- $7,270
Year Built
- Built in 2001
Lot Details
- 0.25 Acre Lot
- Fenced Yard
- Corner Lot
- Property is zoned SR-C1
Home Design
- Colonial Architecture
- Contemporary Architecture
- Vinyl Siding
Interior Spaces
- 2-Story Property
- Gas Fireplace
- Recreation Room
- Home Gym
- Wood Flooring
Kitchen
- Breakfast Bar
- Oven or Range
- Microwave
- Dishwasher
- Kitchen Island
- Disposal
Bedrooms and Bathrooms
- 4 Bedrooms
- Primary Bathroom is a Full Bathroom
Laundry
- Dryer
- Washer
Partially Finished Basement
- Basement Fills Entire Space Under The House
- Sump Pump
- Basement Windows
Parking
- 2 Car Attached Garage
- Garage Door Opener
- Driveway Level
Outdoor Features
- Deck
Schools
- Chavez Elementary School
- Toki Middle School
- Memorial High School
Utilities
- Forced Air Cooling System
- Water Softener
- Cable TV Available
Community Details
- Ice Age Estates Subdivision
Ownership History
Purchase Details
Home Financials for this Owner
Home Financials are based on the most recent Mortgage that was taken out on this home.Purchase Details
Home Financials for this Owner
Home Financials are based on the most recent Mortgage that was taken out on this home.Similar Homes in the area
Home Values in the Area
Average Home Value in this Area
Purchase History
| Date | Buyer | Sale Price | Title Company |
|---|---|---|---|
| Weigel Mark P | $351,000 | Attorney | |
| Zillmer Scott A | $335,000 | None Available |
Mortgage History
| Date | Status | Borrower | Loan Amount |
|---|---|---|---|
| Previous Owner | Zillmer Scott A | $236,770 | |
| Previous Owner | Zillmer Scott A | $42,938 | |
| Previous Owner | Zillmer Scott A | $45,000 | |
| Previous Owner | Zillmer Scott A | $256,500 | |
| Previous Owner | Prestigiacomo Christopher P | $108,000 |
Property History
| Date | Event | Price | Change | Sq Ft Price |
|---|---|---|---|---|
| 08/15/2016 08/15/16 | Sold | $351,000 | +0.6% | $115 / Sq Ft |
| 06/19/2016 06/19/16 | Pending | -- | -- | -- |
| 06/13/2016 06/13/16 | For Sale | $349,000 | -- | $114 / Sq Ft |
Tax History Compared to Growth
Tax History
| Year | Tax Paid | Tax Assessment Tax Assessment Total Assessment is a certain percentage of the fair market value that is determined by local assessors to be the total taxable value of land and additions on the property. | Land | Improvement |
|---|---|---|---|---|
| 2024 | $17,543 | $515,400 | $137,700 | $377,700 |
| 2023 | $8,388 | $481,700 | $131,100 | $350,600 |
| 2021 | $8,017 | $391,000 | $107,400 | $283,600 |
| 2020 | $8,175 | $376,000 | $103,300 | $272,700 |
| 2019 | $7,936 | $365,000 | $99,300 | $265,700 |
| 2018 | $7,639 | $351,000 | $99,300 | $251,700 |
| 2017 | $7,971 | $351,000 | $97,400 | $253,600 |
| 2016 | $7,170 | $308,700 | $97,400 | $211,300 |
| 2015 | $7,270 | $302,600 | $97,400 | $205,200 |
| 2014 | $7,122 | $302,600 | $97,400 | $205,200 |
| 2013 | $7,011 | $302,600 | $93,700 | $208,900 |
Agents Affiliated with this Home
-
J
Seller's Agent in 2016
John Neumann
South Central Non-Member
-
Charles Wills

Buyer's Agent in 2016
Charles Wills
The Wills Agency
(608) 220-3282
3 in this area
286 Total Sales
Map
Source: South Central Wisconsin Multiple Listing Service
MLS Number: 1778620
APN: 0608-112-0610-6
- 7506 East Pass
- 7475 East Pass
- 7483 East Pass Unit 7483
- 3025 Nessling St
- 3142 S High Point Rd
- 3128 S High Point Rd
- 7217 Iris Bloom Dr
- 3037 Stratton Way
- 2 Verde Ct
- 3126 Silverton Trail
- 3001 Stratton Way Unit 103
- 7036 Dewdrop Dr
- 6941 Chester Dr Unit C
- 6933 Chester Dr Unit G
- 3030 Greenway Trail
- 6939 Country Ln
- 7021 Carnwood Rd
- 7739 Crawling Stone Rd
- 1217 Enterprise Dr
- 3848 Maple Grove Dr Unit 208
- 3501 Mammoth Trail
- 3505 Mammoth Trail
- 7409 Westbourne St
- 2 Snowflake Ct
- 3609 Ice Age Dr
- 3509 Mammoth Trail
- 3602 Ice Age Dr
- 3510 Mammoth Trail
- 3610 Ice Age Dr
- 3617 Ice Age Dr
- 3513 Mammoth Trail
- 3521 Ice Age Dr
- 3702 Country Grove Dr
- 3710 Country Grove Dr
- 5 Snowflake Ct
- 3621 Ice Age Dr
- 3518 Mammoth Trail
- 3517 Ice Age Dr
- 3517 Mammoth Trail
- 3714 Country Grove Dr
