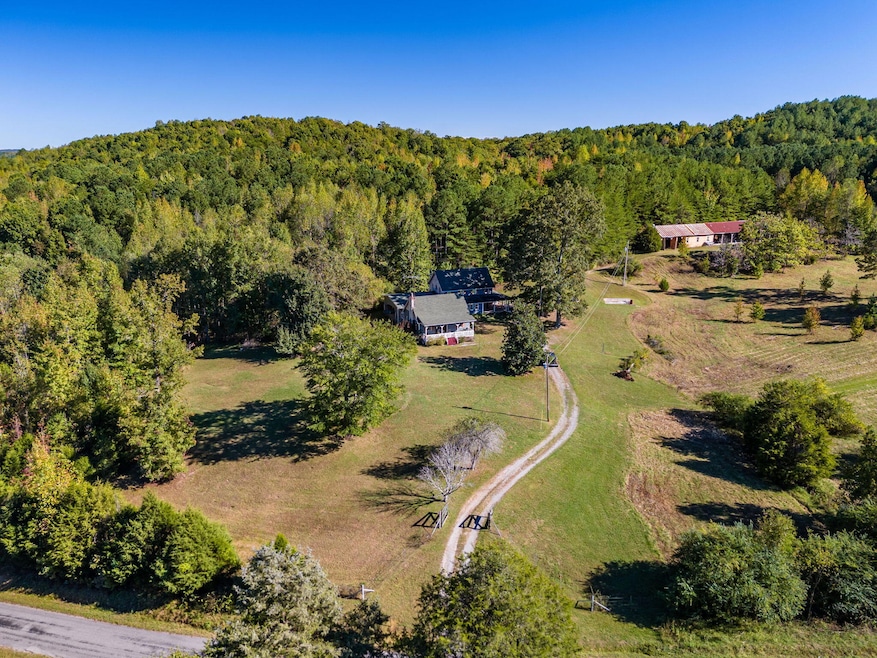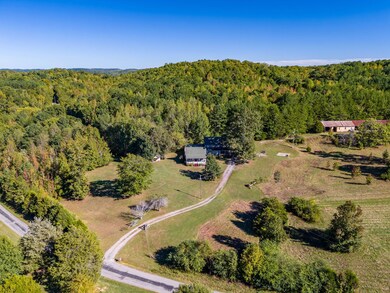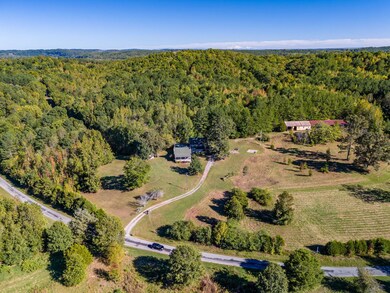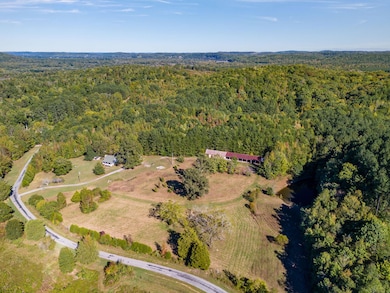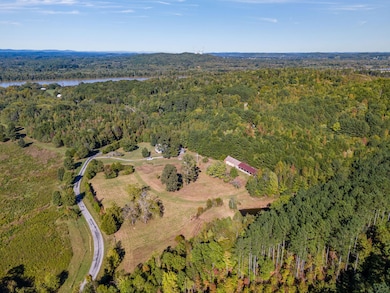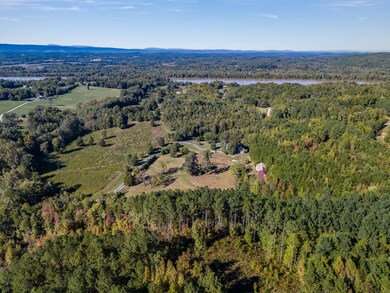
3501 N Hunter Bend Rd Decatur, TN 37322
Highlights
- Barn
- Fishing
- RV or Boat Parking
- Stables
- Home fronts a pond
- View of Trees or Woods
About This Home
As of February 2025Nestled on a sprawling 11.48-acre lot, this exceptional property offers a unique opportunity for country living with all the modern conveniences. Whether you're looking for a peaceful retreat, a family compound, or a property with room to grow, this farm has it all. With nearly 5.5 acres of cleared, level pasture and the remainder wooded, this property provides the perfect space for farming, livestock, or simply enjoying the great outdoors. A serene pond sits on the land, adding a touch of tranquility and a great spot for fishing or relaxing by the water. The property is fenced with barbed wire on three sides, offering security and privacy for animals, equipment, or just to enjoy the peaceful surroundings.
At the heart of the property is a spacious and versatile home that combines the charm of an original structure with the modern comforts of a thoughtful addition. The home is being sold as-is and boasts over 4,000 square feet of living space, including seven bedrooms and four full bathrooms, providing ample room for a large family or multi-generational living. With a small amount of TLC the dwelling offers a unique ''warm'' feeling family home. The original house features four bedrooms and one full bath upstairs and upstairs too, with a cozy living area, kitchen, and dining room downstairs—offering a perfect space for day-to-day living.
The newly added section of the home connects seamlessly to the original house via a breezeway, and offers an array of expanded living spaces. The open dining room provides plenty of space for family gatherings, while the adjacent craft room is ideal for hobbies, home projects, or could easily serve as a home office. The large family room is perfect for relaxation and entertaining, and includes a main-floor bedroom with a full bathroom for easy, one-level living. For those looking to unwind, a dedicated hot tub room offers the ultimate spot to relax and enjoy the surrounding views.
Upstairs in the addition two spacious bedrooms share a Jack-and-Jill bathroom, offering both comfort and privacy. With the flexibility of multiple living areas and a thoughtfully designed layout, this home can easily accommodate a variety of lifestyles, whether you're looking for space for a growing family, guests, or a multi-generational setup.
In addition to the home, the property includes a large workshop/stable building with nine bays, complete with a mechanic's pit and a hay loft for additional storage. Whether you're looking to house farm equipment, create an equestrian facility, or need a dedicated space for your hobbies, this workshop has it all. A storage shed is also conveniently located near the house for tools, outdoor gear, or extra storage needs.
With its beautiful blend of spacious living, expansive land, and endless potential, this property offers a rare opportunity for those seeking country living with easy access to modern amenities. Whether you're an avid hobbyist, a farmer, or simply someone who wants space to spread out and
Last Agent to Sell the Property
Better Homes and Gardens Real Estate Signature Brokers License #330003 Listed on: 11/08/2024

Co-Listed By
Better Homes and Gardens Real Estate Signature Brokers License #282054
Last Buyer's Agent
Comps Non Member Licensee
COMPS ONLY
Home Details
Home Type
- Single Family
Est. Annual Taxes
- $1,260
Year Built
- Built in 1990
Lot Details
- 11.48 Acre Lot
- Home fronts a pond
- Property fronts a county road
- Rural Setting
- Front Yard Fenced and Back Yard
- Barbed Wire
- Rock Outcropping
- Native Plants
- Private Lot
- Secluded Lot
- Level Lot
- Open Lot
- Irregular Lot
- Meadow
- Cleared Lot
- Wooded Lot
- Many Trees
- May Be Possible The Lot Can Be Split Into 2+ Parcels
Parking
- 2 Car Attached Garage
- 2 Attached Carport Spaces
- Parking Accessed On Kitchen Level
- Side Facing Garage
- Gravel Driveway
- Unpaved Parking
- Off-Street Parking
- RV or Boat Parking
Property Views
- Woods
- Hills
- Forest
- Meadow
- Rural
Home Design
- Contemporary Architecture
- Fixer Upper
- Block Foundation
- Shingle Roof
- Shingle Siding
Interior Spaces
- 4,119 Sq Ft Home
- 2-Story Property
- Built-In Features
- Bookcases
- Beamed Ceilings
- Wood Burning Stove
- Blinds
- Wood Frame Window
- Entrance Foyer
- Living Room with Fireplace
- Sitting Room
- Storage
Kitchen
- Electric Oven
- Electric Range
- Microwave
Flooring
- Wood
- Carpet
- Stone
- Tile
Bedrooms and Bathrooms
- 7 Bedrooms
- Dual Closets
- 4 Full Bathrooms
- Bathtub with Shower
Laundry
- Laundry Room
- Laundry on main level
Attic
- Attic Floors
- Storage In Attic
- Walk-In Attic
- Pull Down Stairs to Attic
- Unfinished Attic
Outdoor Features
- Deck
- Covered patio or porch
- Separate Outdoor Workshop
- Shed
- Outbuilding
Schools
- Meigs North Elementary School
- Meigs County Middle School
- Meigs County High School
Farming
- Barn
- Farm
- Pasture
Horse Facilities and Amenities
- Farm Equipment
- Stables
Utilities
- Cooling Available
- Central Heating
- Electric Water Heater
- Septic Tank
- Phone Available
- Cable TV Available
Listing and Financial Details
- Property held in a trust
- Assessor Parcel Number 036 010.00
Community Details
Overview
- No Home Owners Association
- Pond in Community
Recreation
- Fishing
Ownership History
Purchase Details
Home Financials for this Owner
Home Financials are based on the most recent Mortgage that was taken out on this home.Purchase Details
Purchase Details
Purchase Details
Purchase Details
Purchase Details
Purchase Details
Purchase Details
Purchase Details
Purchase Details
Purchase Details
Similar Home in Decatur, TN
Home Values in the Area
Average Home Value in this Area
Purchase History
| Date | Type | Sale Price | Title Company |
|---|---|---|---|
| Warranty Deed | $450,000 | Title Specialists | |
| Warranty Deed | $450,000 | Title Specialists | |
| Warranty Deed | $500 | -- | |
| Warranty Deed | $500 | -- | |
| Deed | $192,400 | -- | |
| Deed | $192,400 | -- | |
| Deed | $33,291 | -- | |
| Deed | $33,291 | -- | |
| Deed | $18,497 | -- | |
| Deed | $18,497 | -- | |
| Deed | $16,955 | -- | |
| Deed | $14,455 | -- | |
| Deed | $16,955 | -- | |
| Deed | $14,455 | -- | |
| Deed | $16,445 | -- | |
| Deed | $16,445 | -- | |
| Warranty Deed | $200 | -- | |
| Warranty Deed | $200 | -- | |
| Deed | $1,000 | -- | |
| Deed | $1,000 | -- | |
| Deed | -- | -- | |
| Deed | -- | -- | |
| Deed | -- | -- |
Mortgage History
| Date | Status | Loan Amount | Loan Type |
|---|---|---|---|
| Open | $436,500 | New Conventional | |
| Closed | $436,500 | New Conventional | |
| Previous Owner | $8,000 | New Conventional |
Property History
| Date | Event | Price | Change | Sq Ft Price |
|---|---|---|---|---|
| 02/28/2025 02/28/25 | Sold | $450,000 | +2.3% | $109 / Sq Ft |
| 01/25/2025 01/25/25 | Pending | -- | -- | -- |
| 01/17/2025 01/17/25 | Price Changed | $439,900 | -1.1% | $107 / Sq Ft |
| 12/11/2024 12/11/24 | Price Changed | $444,900 | -0.9% | $108 / Sq Ft |
| 11/08/2024 11/08/24 | For Sale | $449,000 | -- | $109 / Sq Ft |
Tax History Compared to Growth
Tax History
| Year | Tax Paid | Tax Assessment Tax Assessment Total Assessment is a certain percentage of the fair market value that is determined by local assessors to be the total taxable value of land and additions on the property. | Land | Improvement |
|---|---|---|---|---|
| 2024 | $1,260 | $74,650 | $10,600 | $64,050 |
| 2023 | $1,260 | $74,650 | $10,600 | $64,050 |
| 2022 | $1,260 | $74,650 | $10,600 | $64,050 |
| 2021 | $1,260 | $74,650 | $10,600 | $64,050 |
| 2020 | $1,081 | $74,650 | $10,600 | $64,050 |
| 2019 | $1,081 | $54,575 | $9,600 | $44,975 |
| 2018 | $1,081 | $54,575 | $9,600 | $44,975 |
| 2017 | $1,081 | $54,575 | $9,600 | $44,975 |
| 2016 | $1,048 | $52,875 | $9,600 | $43,275 |
| 2015 | $990 | $52,875 | $9,600 | $43,275 |
| 2014 | $937 | $50,025 | $7,900 | $42,125 |
Agents Affiliated with this Home
-
Joey Winslett
J
Seller's Agent in 2025
Joey Winslett
Better Homes and Gardens Real Estate Signature Brokers
(423) 362-4444
135 Total Sales
-
Belinda Winslett
B
Seller Co-Listing Agent in 2025
Belinda Winslett
Better Homes and Gardens Real Estate Signature Brokers
158 Total Sales
-
C
Buyer's Agent in 2025
Comps Non Member Licensee
COMPS ONLY
Map
Source: Greater Chattanooga REALTORS®
MLS Number: 1502892
APN: 036-010.00
- 3211 N Hunter Bend Rd
- 927 Correll Ridge Rd
- 325 Correll Ridge Rd
- 350 Butterfly Cove Trail
- 1202 Green Pond Rd
- 000 Bowen Ln
- Lot 52 the Gates Dr
- Lot 51 the Gates Dr
- 44 the Gates Dr
- Lot 54 the Gates Dr
- lot 66 the Gates Dr
- LOT 64 the Gates Dr
- Lot 67 the Gates Dr
- Lot 38 Goodfield Terrace Rd
- Lot 33 Goodfield Terrace Rd
- 00 Goodfield Terrace Rd
- 00 the Gates Dr
- 000 Cottonport Rd
