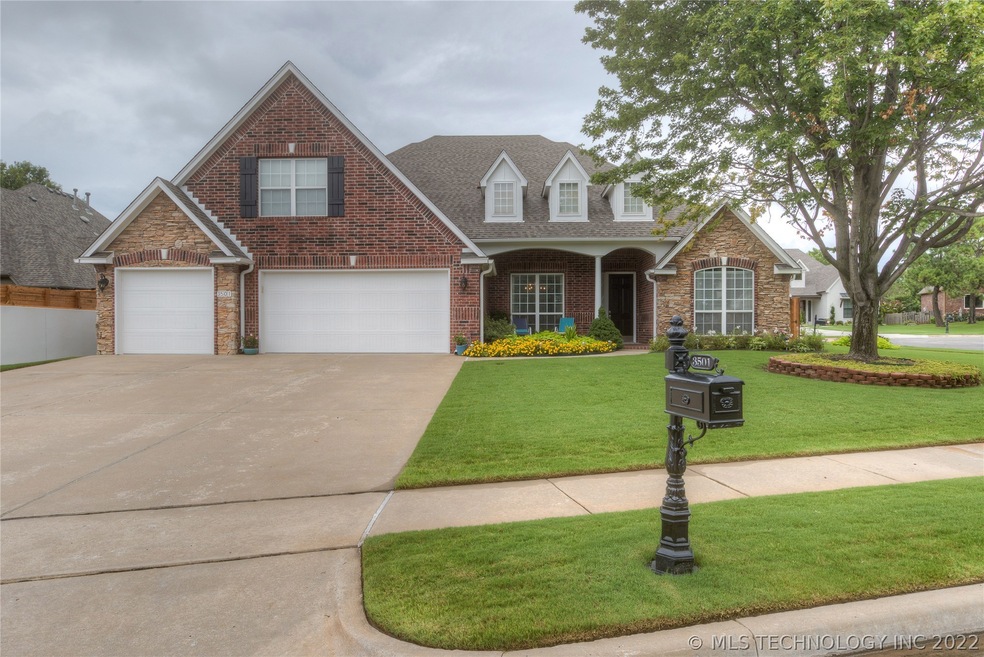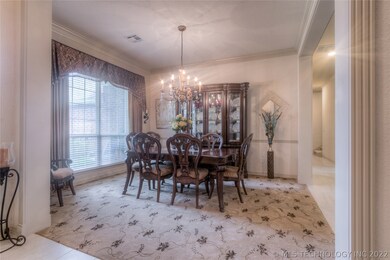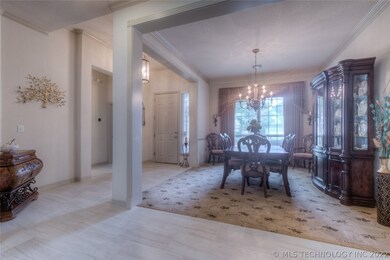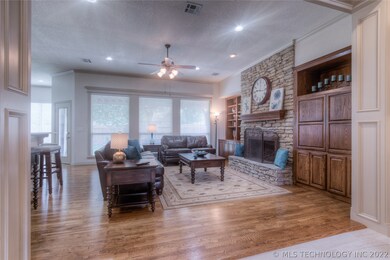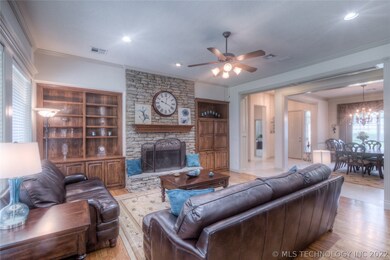
3501 N Narcissus Ave Broken Arrow, OK 74012
Battle Creek NeighborhoodHighlights
- Gated Community
- Mature Trees
- Attic
- Country Lane Primary Elementary School Rated A-
- Wood Flooring
- High Ceiling
About This Home
As of January 2024Immaculate and totally remodeled! Beautiful hardwoods, new tile, new carpet upstairs, designer lighting & plumbing fixtures, upgraded granite, new upgraded appliances & custom window treatments. Extensive crown, stacked stone fireplace, built-in pantry & spa-like master bath, office with built-in desk and shelves. Large walk out floored attic, custom covered patio and professionally landscaped. 3 new HVAC units. This home is in a private gated community. Too many amenities to list!
Home Details
Home Type
- Single Family
Est. Annual Taxes
- $3,672
Year Built
- Built in 2002
Lot Details
- 0.26 Acre Lot
- Southwest Facing Home
- Property is Fully Fenced
- Privacy Fence
- Landscaped
- Sprinkler System
- Mature Trees
HOA Fees
- $33 Monthly HOA Fees
Parking
- 3 Car Attached Garage
- Parking Storage or Cabinetry
Home Design
- Brick Exterior Construction
- Slab Foundation
- Wood Frame Construction
- Fiberglass Roof
- Asphalt
Interior Spaces
- 3,179 Sq Ft Home
- 2-Story Property
- High Ceiling
- Gas Log Fireplace
- Vinyl Clad Windows
- Insulated Windows
- Insulated Doors
- Washer and Gas Dryer Hookup
- Attic
Kitchen
- Built-In Oven
- Electric Oven
- Built-In Range
- Microwave
- Plumbed For Ice Maker
- Dishwasher
- Granite Countertops
- Disposal
Flooring
- Wood
- Carpet
- Tile
Bedrooms and Bathrooms
- 4 Bedrooms
Home Security
- Security System Owned
- Fire and Smoke Detector
Eco-Friendly Details
- Energy-Efficient Windows
- Energy-Efficient Insulation
- Energy-Efficient Doors
Outdoor Features
- Covered patio or porch
- Rain Gutters
Schools
- Arrowhead Elementary School
- Central Middle School
- Broken Arrow High School
Utilities
- Zoned Heating and Cooling
- Multiple Heating Units
- Heating System Uses Gas
- Gas Water Heater
- Phone Available
Community Details
Overview
- Wakefield Heights At Battle Creek Subdivision
Security
- Gated Community
Ownership History
Purchase Details
Home Financials for this Owner
Home Financials are based on the most recent Mortgage that was taken out on this home.Purchase Details
Home Financials for this Owner
Home Financials are based on the most recent Mortgage that was taken out on this home.Similar Homes in the area
Home Values in the Area
Average Home Value in this Area
Purchase History
| Date | Type | Sale Price | Title Company |
|---|---|---|---|
| Warranty Deed | $440,000 | Executives Title | |
| Warranty Deed | $345,000 | Titan Title & Closing Llc |
Mortgage History
| Date | Status | Loan Amount | Loan Type |
|---|---|---|---|
| Previous Owner | $172,500 | New Conventional | |
| Previous Owner | $167,800 | New Conventional | |
| Previous Owner | $157,500 | New Conventional |
Property History
| Date | Event | Price | Change | Sq Ft Price |
|---|---|---|---|---|
| 01/10/2024 01/10/24 | Sold | $440,000 | -2.2% | $135 / Sq Ft |
| 12/12/2023 12/12/23 | Pending | -- | -- | -- |
| 11/03/2023 11/03/23 | For Sale | $449,900 | 0.0% | $138 / Sq Ft |
| 10/22/2023 10/22/23 | Pending | -- | -- | -- |
| 10/19/2023 10/19/23 | For Sale | $449,900 | +30.4% | $138 / Sq Ft |
| 10/23/2020 10/23/20 | Sold | $345,000 | -1.4% | $109 / Sq Ft |
| 08/04/2020 08/04/20 | Pending | -- | -- | -- |
| 08/04/2020 08/04/20 | For Sale | $349,900 | -- | $110 / Sq Ft |
Tax History Compared to Growth
Tax History
| Year | Tax Paid | Tax Assessment Tax Assessment Total Assessment is a certain percentage of the fair market value that is determined by local assessors to be the total taxable value of land and additions on the property. | Land | Improvement |
|---|---|---|---|---|
| 2024 | $5,120 | $40,997 | $4,950 | $36,047 |
| 2023 | $5,120 | $39,848 | $4,616 | $35,232 |
| 2022 | $4,919 | $37,950 | $4,950 | $33,000 |
| 2021 | $4,921 | $37,950 | $4,950 | $33,000 |
| 2020 | $3,669 | $27,813 | $4,778 | $23,035 |
| 2019 | $3,672 | $27,813 | $4,778 | $23,035 |
| 2018 | $3,593 | $27,591 | $4,740 | $22,851 |
| 2017 | $3,502 | $27,759 | $4,769 | $22,990 |
| 2016 | $3,392 | $26,950 | $4,950 | $22,000 |
| 2015 | $3,363 | $26,950 | $4,950 | $22,000 |
| 2014 | $3,400 | $26,950 | $4,950 | $22,000 |
Agents Affiliated with this Home
-
Ronald Buckner

Seller's Agent in 2024
Ronald Buckner
Coldwell Banker Select
(918) 260-7655
1 in this area
50 Total Sales
-
M. Jaye Lollis
M
Buyer's Agent in 2024
M. Jaye Lollis
Coldwell Banker Select
(918) 906-2043
4 in this area
53 Total Sales
-
Cindy Hand

Seller's Agent in 2020
Cindy Hand
Chinowth & Cohen
(918) 724-1089
1 in this area
96 Total Sales
-
Kevin McManus
K
Buyer's Agent in 2020
Kevin McManus
Keller Williams Advantage
(918) 712-2252
1 in this area
44 Total Sales
Map
Source: MLS Technology
MLS Number: 2028174
APN: 81915-94-34-50210
- 3401 N Narcissus Ave
- 3305 N Oak Ave
- 1503 W Plymouth Cir
- 3213 N Battle Creek Dr
- 1640 W Plymouth St
- 3305 N Gum Place
- 4111 N Lions Ct
- 1204 W Fargo Ln
- 3005 N Ironwood Ave
- 1409 W Trenton St
- 1201 W Fargo Ln
- 1109 W Fargo Ln
- 1114 W Fargo Dr
- 1108 W Fargo Dr
- 1104 W Fargo Dr
- 4308 N Ironwood Ave
- 2928 N Fern Ct
- 905 W Fargo Dr
- 1200 W Ulysses St
- 1816 W Sandusky St
