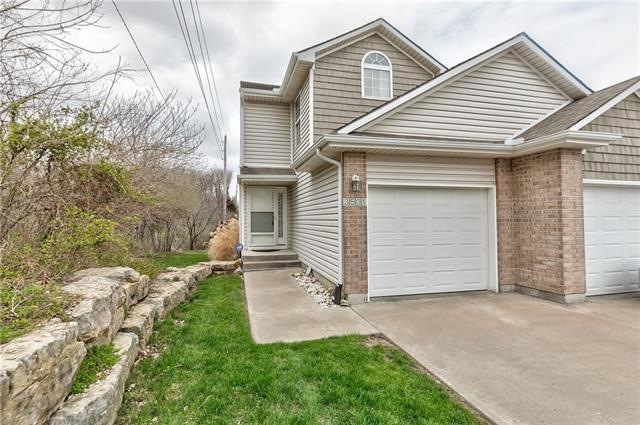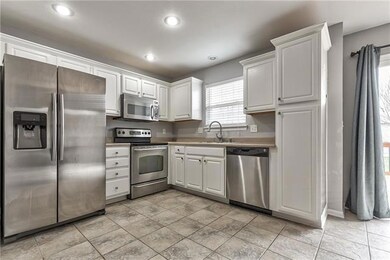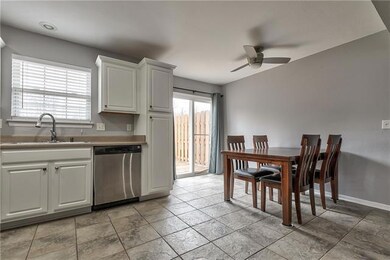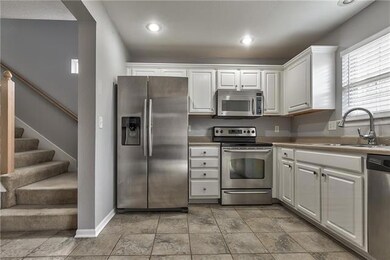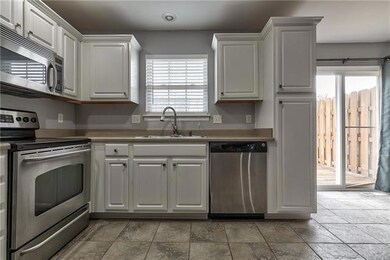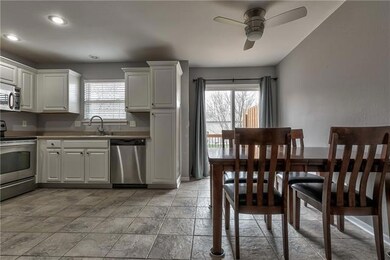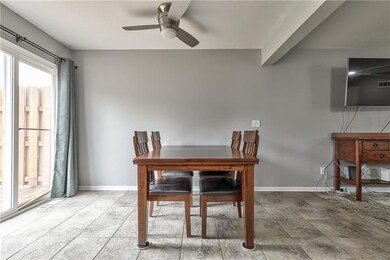
3501 NE Austin Dr Lees Summit, MO 64064
Chapel Ridge NeighborhoodHighlights
- Deck
- Recreation Room
- Traditional Architecture
- Chapel Lakes Elementary School Rated A
- Vaulted Ceiling
- Granite Countertops
About This Home
As of May 2022**** MULTIPLE OFFERS FINAL AND BEST OFFER DUE BY 9PM 4/9****Check out this maintenance free AMAZING townhome! This property is an end unit that nestled right next to a tree line for amazing privacy. Open floor plan with kitchen open to large living room. Living room has cozy electric fireplace. Kitchen also eat in area for a kitchen table. Both bedrooms are very big, with walk in closets. Both bedrooms have their full baths. Master Bath features shower, Separate Jetted Tub. Finished Walkout basement for an extra family room area. HUGE private deck! This is a great property that is move in ready.
Last Agent to Sell the Property
Keller Williams Realty Partners Inc. License #SP00225806 Listed on: 04/02/2022

Townhouse Details
Home Type
- Townhome
Est. Annual Taxes
- $2,708
Year Built
- Built in 2006
HOA Fees
- $244 Monthly HOA Fees
Parking
- 1 Car Attached Garage
- Front Facing Garage
- Garage Door Opener
Home Design
- Traditional Architecture
- Composition Roof
- Vinyl Siding
Interior Spaces
- Wet Bar: Ceramic Tiles, Carpet, Cathedral/Vaulted Ceiling, Ceiling Fan(s), Walk-In Closet(s), Shower Only, Separate Shower And Tub, Whirlpool Tub
- Built-In Features: Ceramic Tiles, Carpet, Cathedral/Vaulted Ceiling, Ceiling Fan(s), Walk-In Closet(s), Shower Only, Separate Shower And Tub, Whirlpool Tub
- Vaulted Ceiling
- Ceiling Fan: Ceramic Tiles, Carpet, Cathedral/Vaulted Ceiling, Ceiling Fan(s), Walk-In Closet(s), Shower Only, Separate Shower And Tub, Whirlpool Tub
- Skylights
- Shades
- Plantation Shutters
- Drapes & Rods
- Entryway
- Family Room
- Living Room with Fireplace
- Combination Kitchen and Dining Room
- Recreation Room
- Finished Basement
- Walk-Out Basement
Kitchen
- Eat-In Kitchen
- Electric Oven or Range
- Dishwasher
- Granite Countertops
- Laminate Countertops
Flooring
- Wall to Wall Carpet
- Linoleum
- Laminate
- Stone
- Ceramic Tile
- Luxury Vinyl Plank Tile
- Luxury Vinyl Tile
Bedrooms and Bathrooms
- 2 Bedrooms
- Cedar Closet: Ceramic Tiles, Carpet, Cathedral/Vaulted Ceiling, Ceiling Fan(s), Walk-In Closet(s), Shower Only, Separate Shower And Tub, Whirlpool Tub
- Walk-In Closet: Ceramic Tiles, Carpet, Cathedral/Vaulted Ceiling, Ceiling Fan(s), Walk-In Closet(s), Shower Only, Separate Shower And Tub, Whirlpool Tub
- Double Vanity
- <<tubWithShowerToken>>
Outdoor Features
- Deck
- Enclosed patio or porch
Schools
- Chapel Lakes Elementary School
- Blue Springs South High School
Utilities
- Central Air
Community Details
- Association fees include building maint, lawn maintenance, property insurance, roof repair, roof replacement, snow removal, trash pick up
- Fox Horn Subdivision
- On-Site Maintenance
Listing and Financial Details
- Exclusions: AS IS
- Assessor Parcel Number 43-820-03-51-00-0-00-000
Ownership History
Purchase Details
Home Financials for this Owner
Home Financials are based on the most recent Mortgage that was taken out on this home.Purchase Details
Home Financials for this Owner
Home Financials are based on the most recent Mortgage that was taken out on this home.Purchase Details
Home Financials for this Owner
Home Financials are based on the most recent Mortgage that was taken out on this home.Purchase Details
Home Financials for this Owner
Home Financials are based on the most recent Mortgage that was taken out on this home.Similar Homes in Lees Summit, MO
Home Values in the Area
Average Home Value in this Area
Purchase History
| Date | Type | Sale Price | Title Company |
|---|---|---|---|
| Warranty Deed | -- | Secured Title Of Kansas City | |
| Warranty Deed | -- | Alpha Title Llc | |
| Warranty Deed | -- | Alpha | |
| Warranty Deed | -- | Kansas City Title |
Mortgage History
| Date | Status | Loan Amount | Loan Type |
|---|---|---|---|
| Open | $108,750 | New Conventional | |
| Closed | $108,750 | New Conventional | |
| Previous Owner | $137,362 | FHA | |
| Previous Owner | $129,125 | VA | |
| Previous Owner | $111,100 | New Conventional | |
| Previous Owner | $120,000 | Fannie Mae Freddie Mac | |
| Previous Owner | $30,000 | Credit Line Revolving |
Property History
| Date | Event | Price | Change | Sq Ft Price |
|---|---|---|---|---|
| 05/02/2022 05/02/22 | Sold | -- | -- | -- |
| 04/10/2022 04/10/22 | Pending | -- | -- | -- |
| 04/02/2022 04/02/22 | For Sale | $180,000 | +24.1% | $100 / Sq Ft |
| 02/04/2019 02/04/19 | Sold | -- | -- | -- |
| 01/04/2019 01/04/19 | Pending | -- | -- | -- |
| 12/13/2018 12/13/18 | For Sale | $145,000 | +3.6% | $81 / Sq Ft |
| 10/27/2016 10/27/16 | Sold | -- | -- | -- |
| 09/07/2016 09/07/16 | Pending | -- | -- | -- |
| 07/06/2016 07/06/16 | For Sale | $139,900 | +7.6% | -- |
| 11/30/2015 11/30/15 | Sold | -- | -- | -- |
| 11/02/2015 11/02/15 | Pending | -- | -- | -- |
| 09/03/2015 09/03/15 | For Sale | $130,000 | -- | -- |
Tax History Compared to Growth
Tax History
| Year | Tax Paid | Tax Assessment Tax Assessment Total Assessment is a certain percentage of the fair market value that is determined by local assessors to be the total taxable value of land and additions on the property. | Land | Improvement |
|---|---|---|---|---|
| 2024 | $2,743 | $36,480 | $1,672 | $34,808 |
| 2023 | $2,743 | $36,480 | $3,046 | $33,434 |
| 2022 | $2,711 | $31,920 | $2,729 | $29,191 |
| 2021 | $2,708 | $31,920 | $2,729 | $29,191 |
| 2020 | $2,401 | $27,990 | $2,729 | $25,261 |
| 2019 | $2,327 | $27,990 | $2,729 | $25,261 |
| 2018 | $2,088 | $24,360 | $2,375 | $21,985 |
| 2017 | $2,029 | $24,360 | $2,375 | $21,985 |
| 2016 | $2,029 | $23,750 | $3,458 | $20,292 |
| 2014 | $2,227 | $25,897 | $3,572 | $22,325 |
Agents Affiliated with this Home
-
Brandy Smith

Seller's Agent in 2022
Brandy Smith
Keller Williams Realty Partners Inc.
(913) 620-1325
2 in this area
199 Total Sales
-
Zachary Lund
Z
Buyer's Agent in 2022
Zachary Lund
Blue Bronco LLC
(816) 665-8053
1 in this area
10 Total Sales
-
Rachel Harrington

Seller's Agent in 2019
Rachel Harrington
RE/MAX Elite, REALTORS
(816) 529-4301
3 in this area
81 Total Sales
-
Matt Brown

Buyer's Agent in 2019
Matt Brown
RE/MAX Advantage
(502) 992-4242
92 Total Sales
-
A
Seller's Agent in 2016
Artena Thompson
At Home Properties
-
L
Buyer's Agent in 2016
Lisa Wilson
ReeceNichols - East
Map
Source: Heartland MLS
MLS Number: 2373444
APN: 43-820-03-51-00-0-00-000
- 3524 NE Austin Dr
- 3568 NE Austin Dr
- 3600 NE Independence Ave
- 3504 NW Alpine Ct
- 3610 NE Basswood Dr
- 204 NW Redwood Ct
- 202 NW Redwood Ct
- 3621 NE Basswood Dr
- 529 NE Sienna Place
- 3647 NW Blue Jacket Dr
- 513 NE Wenonga Place
- 4004 NE Independence Ave
- 3632 NW Blue Jacket Dr
- 3620 NE Ralph Powell Rd
- 4011 NE Woodridge Dr
- 4705 NE Freehold Dr
- 3512 NW Lake Dr
- 801 NE Lone Hill Dr
- 4117 NE Edgewater Ct
- 793 NE Algonquin St Unit A
