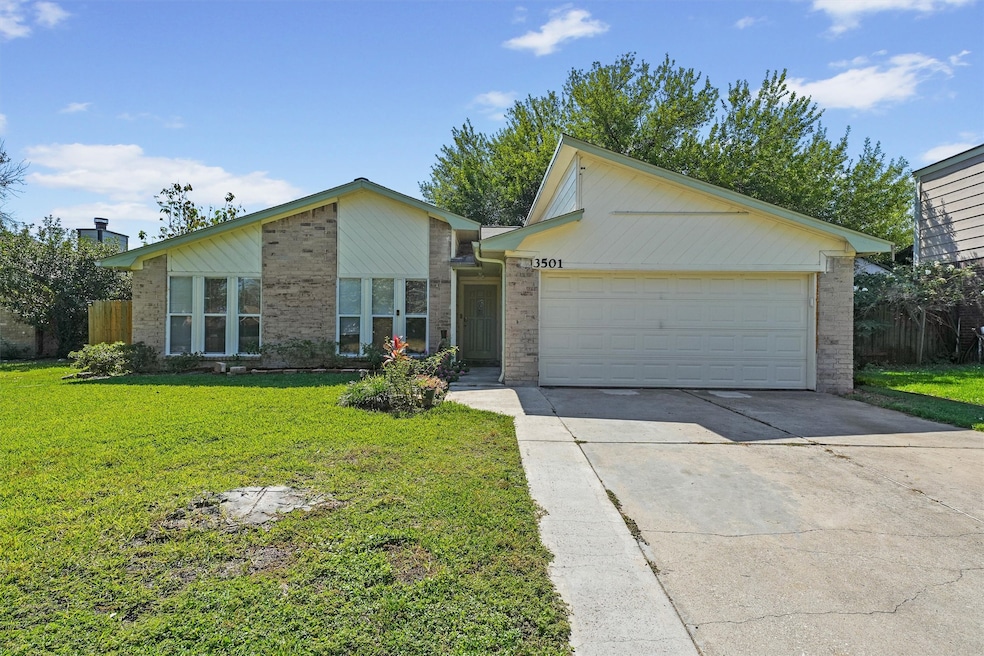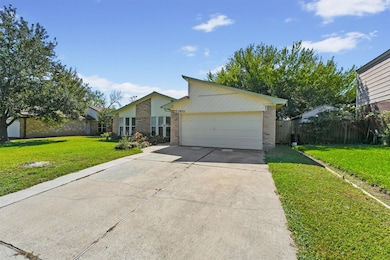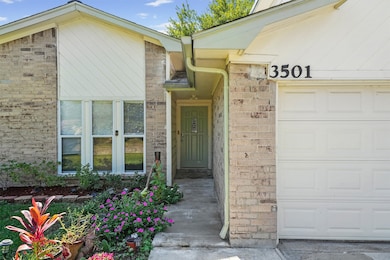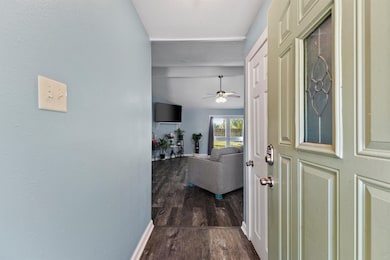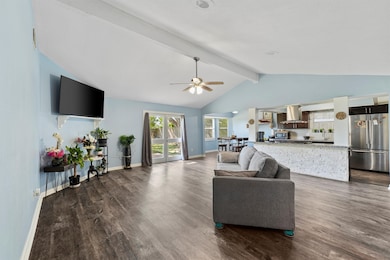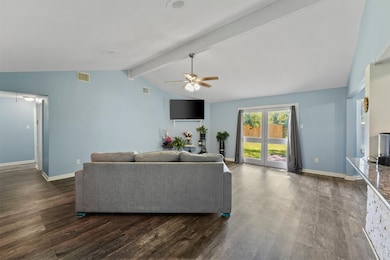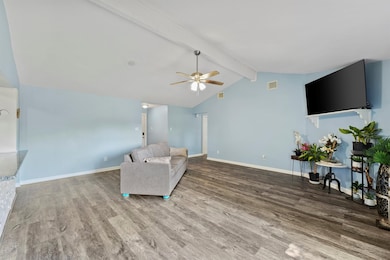3501 Old Oaks Dr Baytown, TX 77521
Estimated payment $1,699/month
Highlights
- Traditional Architecture
- Family Room Off Kitchen
- Breakfast Bar
- Breakfast Room
- 2 Car Attached Garage
- Bathtub with Shower
About This Home
Step into this beautifully maintained, like-new property that’s ready for you to call home. The enchanting kitchen, open to the dining area, features soft-close cabinets and drawers, perfect for both everyday living and entertaining. The spacious living room boasts high ceilings and elegant French doors that open to a huge backyard, ideal for family gatherings, weekend barbecues, or peaceful evenings under the stars. Best of all, you’ll enjoy extra privacy with no back neighbors! Throughout the home, ceramic tile flooring and double-pane windows provide durability and energy efficiency. Located in a quiet neighborhood with a lovely community park, this home offers the perfect blend of comfort and convenience. You’ll be just minutes away from all the amenities Baytown has to offer, including restaurants, shopping centers, hospitals, banks, and a waterpark, with easy access to TX-330 Spur N, TX-146 N, and I-10. Schedule your private showing today!
Home Details
Home Type
- Single Family
Est. Annual Taxes
- $5,655
Year Built
- Built in 1981
Lot Details
- 6,900 Sq Ft Lot
- Back Yard Fenced
Parking
- 2 Car Attached Garage
- Garage Door Opener
- Driveway
- Additional Parking
Home Design
- Traditional Architecture
- Brick Exterior Construction
- Slab Foundation
- Composition Roof
Interior Spaces
- 1,301 Sq Ft Home
- 1-Story Property
- Entrance Foyer
- Family Room Off Kitchen
- Living Room
- Breakfast Room
- Open Floorplan
- Utility Room
- Washer and Electric Dryer Hookup
- Vinyl Flooring
Kitchen
- Breakfast Bar
- Gas Oven
- Gas Range
- Kitchen Island
- Disposal
Bedrooms and Bathrooms
- 3 Bedrooms
- 2 Full Bathrooms
- Bathtub with Shower
Schools
- Harlem Elementary School
- Highlands Junior High School
- Goose Creek Memorial High School
Utilities
- Central Heating and Cooling System
- Heating System Uses Gas
Community Details
- Ginger Creek Estates Sec 02 Subdivision
Map
Home Values in the Area
Average Home Value in this Area
Tax History
| Year | Tax Paid | Tax Assessment Tax Assessment Total Assessment is a certain percentage of the fair market value that is determined by local assessors to be the total taxable value of land and additions on the property. | Land | Improvement |
|---|---|---|---|---|
| 2025 | $4,857 | $219,463 | $37,950 | $181,513 |
| 2024 | $4,857 | $231,065 | $37,950 | $193,115 |
| 2023 | $4,857 | $239,066 | $37,950 | $201,116 |
| 2022 | $5,236 | $207,840 | $37,950 | $169,890 |
| 2021 | $5,072 | $170,769 | $37,950 | $132,819 |
| 2020 | $3,143 | $0 | $0 | $0 |
| 2019 | $3,878 | $123,931 | $31,740 | $92,191 |
| 2018 | $3,007 | $120,551 | $31,740 | $88,811 |
| 2017 | $3,264 | $113,898 | $31,740 | $82,158 |
| 2016 | $2,967 | $96,326 | $24,495 | $71,831 |
| 2015 | $1,888 | $86,061 | $14,490 | $71,571 |
| 2014 | $1,888 | $78,957 | $14,490 | $64,467 |
Property History
| Date | Event | Price | List to Sale | Price per Sq Ft | Prior Sale |
|---|---|---|---|---|---|
| 11/19/2025 11/19/25 | Price Changed | $232,999 | -2.9% | $179 / Sq Ft | |
| 11/07/2025 11/07/25 | For Sale | $240,000 | +15383.9% | $184 / Sq Ft | |
| 08/24/2025 08/24/25 | Off Market | -- | -- | -- | |
| 03/04/2023 03/04/23 | Rented | $1,550 | +3.3% | -- | |
| 03/03/2023 03/03/23 | Under Contract | -- | -- | -- | |
| 03/03/2023 03/03/23 | For Rent | $1,500 | 0.0% | -- | |
| 02/28/2023 02/28/23 | Under Contract | -- | -- | -- | |
| 02/27/2023 02/27/23 | For Rent | $1,500 | 0.0% | -- | |
| 12/31/2021 12/31/21 | Off Market | -- | -- | -- | |
| 10/27/2020 10/27/20 | Sold | -- | -- | -- | View Prior Sale |
| 09/27/2020 09/27/20 | Pending | -- | -- | -- | |
| 06/02/2020 06/02/20 | For Sale | $180,000 | +200.5% | $138 / Sq Ft | |
| 04/12/2019 04/12/19 | Sold | -- | -- | -- | View Prior Sale |
| 03/13/2019 03/13/19 | Pending | -- | -- | -- | |
| 02/15/2019 02/15/19 | For Sale | $59,900 | -- | $46 / Sq Ft |
Purchase History
| Date | Type | Sale Price | Title Company |
|---|---|---|---|
| Deed | -- | Independence Title Company | |
| Vendors Lien | -- | Independence Title Company | |
| Warranty Deed | -- | Lawyers Title | |
| Vendors Lien | -- | None Available |
Mortgage History
| Date | Status | Loan Amount | Loan Type |
|---|---|---|---|
| Open | $161,500 | New Conventional | |
| Closed | $161,500 | New Conventional | |
| Previous Owner | $68,000 | Purchase Money Mortgage |
Source: Houston Association of REALTORS®
MLS Number: 72769030
APN: 1147990010033
- 5102 Pepper Mill St
- 5002 Ripple Creek Dr
- 3400 Coachman Dr
- 4908 Ripple Creek Dr
- 4900 Sandalwood Cir
- 3407 Coachlight Ln
- 3412 Lantern Ln
- 4704 Coachman Dr
- 3431 Lantern Ln Unit 4
- 5111 Shirley St
- 2415 W Cedar Bayou Lynchburg Rd
- 3902 W Cedar Bayou Lynchburg Rd
- 1635 W Cedar Bayou Lynchburg Rd
- 4911 Meadowood Cir
- 5213 Shirley St
- 5615 John Martin Rd
- 5400 Gayla Ln
- 4705 Meadowood Dr
- 5313 Gayla Ln
- 5315 Gayla Ln
- 3411 Old Oaks Dr
- 4601 Village Ln
- 4601 Quail Hollow Dr
- 4901 Burning Tree Dr
- 4001 Redell Rd
- 4527 Estate Dr
- 3311 Specklebelly Dr
- 4519 Regal Dr
- 4527 Knights Ct
- 5317 Crestmont St
- 5111 Ashwood Dr Unit Main House
- 4522 Marquis Ave
- 2800 W Baker Rd
- 3935 Country Club Dr
- 5001 Glenhaven Dr
- 4513 Country Club View
- 4912 Goose Creek Dr
- 2200 W Baker Rd
- 2100 W Baker Rd
- 4822 W Cedar Bayou Lynchburg Rd
