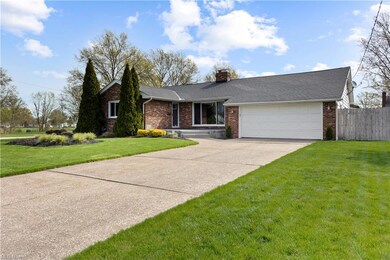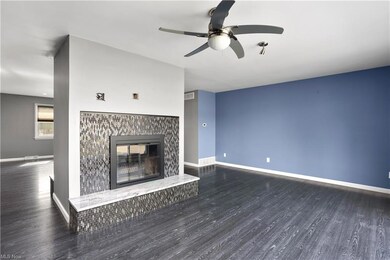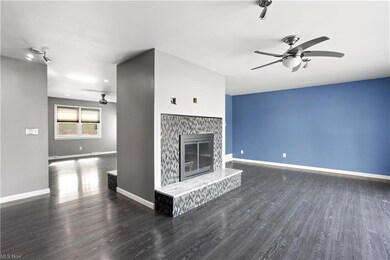
3501 Palm Springs Dr Lorain, OH 44053
Estimated Value: $212,000 - $263,000
Highlights
- 2 Fireplaces
- 2 Car Attached Garage
- Community Playground
- Porch
- Patio
- Park
About This Home
As of June 2023Welcome home to this beautiful 3 bed 2.5 bath well maintained ranch in Lorain, OH! All you have to do is set your furniture in as this home is completely updated throughout as well as meticulously landscaped. When you walk in the home you are greeted with a beautiful double-sided fireplace and newer vinyl flooring throughout perfect for cozying up for movie night and adding the perfect aesthetic for a relaxing evening. The spacious kitchen with updated countertops and well-sized cabinets is ideal for making a home cooked meal for friends and family with plenty of dining area and an eat-in area that overlooks the serene backyard as well as the double-sided fireplace. The main bathroom is completely updated with a walk in shower, updated counter space, and a jacuzzi bathtub that you have to see to believe. The main bedroom has additional space with real wood refinished flooring that will be great for winding down after a long day. The two additional bedrooms also feature wood floors and one has charming built-ins. Basement is oversized and offers plenty of space for all sorts of recreation as well as massive storage space and is ready for your finishing touches! The home is on an oversized lot features a very well sized deck in a fenced in setting that also has a storage shed for all of your equipment and tools. You do not want to miss this! Schedule your appointment today!
Home Details
Home Type
- Single Family
Est. Annual Taxes
- $2,484
Year Built
- Built in 1966
Lot Details
- 10,454 Sq Ft Lot
- Lot Dimensions are 90x121
- Property is Fully Fenced
- Wood Fence
Parking
- 2 Car Attached Garage
- Garage Door Opener
Home Design
- Brick Exterior Construction
- Asphalt Roof
Interior Spaces
- 1,603 Sq Ft Home
- 1-Story Property
- 2 Fireplaces
Kitchen
- Built-In Oven
- Range
- Disposal
Bedrooms and Bathrooms
- 3 Main Level Bedrooms
Laundry
- Dryer
- Washer
Basement
- Basement Fills Entire Space Under The House
- Crawl Space
Outdoor Features
- Patio
- Porch
Utilities
- Forced Air Heating and Cooling System
- Heating System Uses Gas
Community Details
- Community Playground
- Park
Listing and Financial Details
- Assessor Parcel Number 02-02-014-111-018
Ownership History
Purchase Details
Home Financials for this Owner
Home Financials are based on the most recent Mortgage that was taken out on this home.Purchase Details
Home Financials for this Owner
Home Financials are based on the most recent Mortgage that was taken out on this home.Similar Homes in Lorain, OH
Home Values in the Area
Average Home Value in this Area
Purchase History
| Date | Buyer | Sale Price | Title Company |
|---|---|---|---|
| King Brandon | $234,900 | None Listed On Document | |
| Rebman Kenneth W | $100,000 | Lorain County Title Co Inc |
Mortgage History
| Date | Status | Borrower | Loan Amount |
|---|---|---|---|
| Open | King Selina | $234,000 | |
| Closed | King Brandon | $227,853 | |
| Previous Owner | Rebman Kenneth W | $85,000 |
Property History
| Date | Event | Price | Change | Sq Ft Price |
|---|---|---|---|---|
| 06/20/2023 06/20/23 | Sold | $234,900 | 0.0% | $147 / Sq Ft |
| 05/02/2023 05/02/23 | Pending | -- | -- | -- |
| 04/25/2023 04/25/23 | For Sale | $234,900 | -- | $147 / Sq Ft |
Tax History Compared to Growth
Tax History
| Year | Tax Paid | Tax Assessment Tax Assessment Total Assessment is a certain percentage of the fair market value that is determined by local assessors to be the total taxable value of land and additions on the property. | Land | Improvement |
|---|---|---|---|---|
| 2024 | $2,741 | $66,476 | $10,381 | $56,095 |
| 2023 | $2,217 | $43,036 | $5,145 | $37,891 |
| 2022 | $2,197 | $43,036 | $5,145 | $37,891 |
| 2021 | $2,197 | $43,036 | $5,145 | $37,891 |
| 2020 | $2,043 | $34,770 | $4,160 | $30,610 |
| 2019 | $2,031 | $34,770 | $4,160 | $30,610 |
| 2018 | $2,032 | $34,770 | $4,160 | $30,610 |
| 2017 | $2,182 | $35,190 | $8,220 | $26,970 |
| 2016 | $2,164 | $35,190 | $8,220 | $26,970 |
| 2015 | $2,042 | $35,190 | $8,220 | $26,970 |
| 2014 | $2,297 | $37,800 | $8,830 | $28,970 |
| 2013 | $2,171 | $37,800 | $8,830 | $28,970 |
Agents Affiliated with this Home
-
Ryan Rebman
R
Seller's Agent in 2023
Ryan Rebman
Russell Real Estate Services
(440) 242-8627
34 Total Sales
-
Melissa Sanford

Buyer's Agent in 2023
Melissa Sanford
Keller Williams Legacy Group Realty
(330) 466-4856
566 Total Sales
Map
Source: MLS Now
MLS Number: 4453624
APN: 02-02-014-111-018
- 1921 E Skyline Dr
- 1922 W 38th St
- 1414 W 40th St
- 1506 W 41st St
- 1720 W 29th St
- 3924 N Leavitt Rd
- 1606 W 44th St
- 1721 W 44th St
- 1600 Redbud Place
- 2782 Oberlin Ave
- 3053 Kay Ave
- 1405 W 23rd St
- 2246 Utica Ave
- 4222 Kenyon Ct
- 1218 W 23rd St
- 2233 Leavitt Rd
- 4160 Cambridge Ave
- 1411 W 21st St
- 1704 Emerald Dr
- 0 W 23rd St
- 3501 Palm Springs Dr
- 3507 Palm Springs Dr
- 3500 Edgewood Dr
- 3504 Edgewood Dr
- 3515 Palm Springs Dr
- 3504 Palm Springs Dr
- 3508 Edgewood Dr
- 3521 Palm Springs Dr
- 1716 E Skyline Dr
- 1721 E Skyline Dr
- 3518 Palm Springs Dr
- 3512 Edgewood Dr
- 1720 E Skyline Dr
- 1720 W 36th St
- 3527 Palm Springs Dr
- 1725 E Skyline Dr
- 3507 Edgewood Dr
- 3516 Edgewood Dr
- 1724 E Skyline Dr
- 1724 W 36th St






