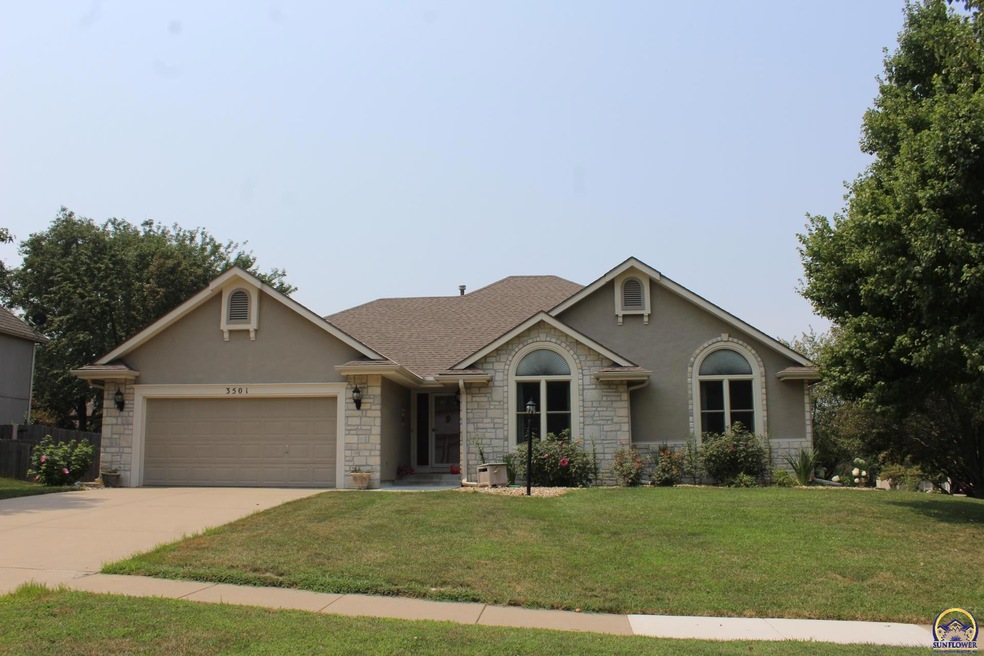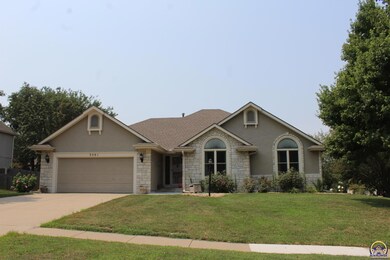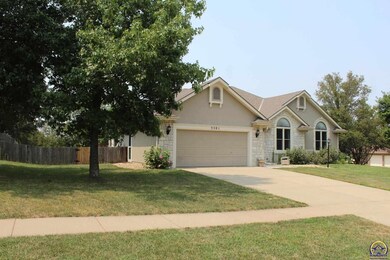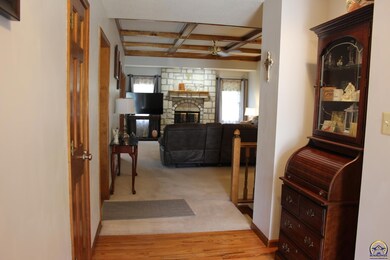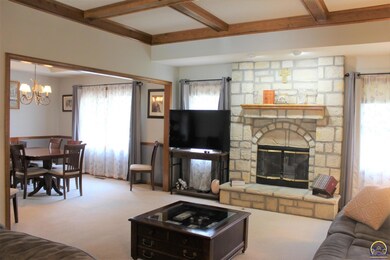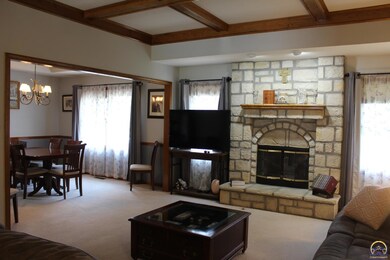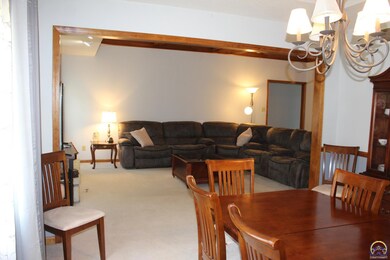
3501 SW Westport Ct Topeka, KS 66614
Southwest Topeka NeighborhoodHighlights
- Deck
- Multiple Fireplaces
- Ranch Style House
- Farley Elementary School Rated A-
- Recreation Room
- Wood Flooring
About This Home
As of September 2021Don't miss this spacious ranch style home in the Spring Hills subdivision. Located on a quiet cul-de-sac, large corner lot, enjoy the back patio & sun-filled yard with well-maintained landscaping and shade trees. Take a 3-minute drive to find supermarkets, dining and the cinema. You’re only a few minutes away from schools, parks and public pools. Two-car garage, with plenty of street parking for your guests. Ask your realtor for the list of improvements, special features and average utility costs. Schedule a showing today to view this beautiful 4 bedroom, 3 bath home for yourself!
Last Agent to Sell the Property
RE/MAX EK Real Estate License #00242652 Listed on: 08/04/2021

Last Buyer's Agent
Karey Brown
EXP Realty, LLC License #BR00219829

Home Details
Home Type
- Single Family
Est. Annual Taxes
- $4,631
Year Built
- Built in 1993
Lot Details
- Lot Dimensions are 117x124
- Fenced
- Corner Lot
- Paved or Partially Paved Lot
HOA Fees
- $11 Monthly HOA Fees
Home Design
- Ranch Style House
- Poured Concrete
- Architectural Shingle Roof
- Vinyl Siding
- Stone Exterior Construction
- Stick Built Home
Interior Spaces
- Multiple Fireplaces
- Gas Fireplace
- Thermal Pane Windows
- Separate Formal Living Room
- Formal Dining Room
- Recreation Room
- Attic Fan
Kitchen
- Oven
- Dishwasher
- Disposal
Flooring
- Wood
- Carpet
Bedrooms and Bathrooms
- 4 Bedrooms
- 3 Bathrooms
Laundry
- Laundry Room
- Laundry on main level
Partially Finished Basement
- Walk-Out Basement
- Sump Pump
- Natural lighting in basement
Parking
- 2 Car Attached Garage
- Automatic Garage Door Opener
- Garage Door Opener
Outdoor Features
- Deck
- Patio
Schools
- Farley Elementary School
- Washburn Rural Middle School
- Washburn Rural High School
Utilities
- Forced Air Heating and Cooling System
- Gas Water Heater
Community Details
- Association fees include management, common area maintenance
Ownership History
Purchase Details
Home Financials for this Owner
Home Financials are based on the most recent Mortgage that was taken out on this home.Purchase Details
Home Financials for this Owner
Home Financials are based on the most recent Mortgage that was taken out on this home.Purchase Details
Home Financials for this Owner
Home Financials are based on the most recent Mortgage that was taken out on this home.Purchase Details
Similar Homes in Topeka, KS
Home Values in the Area
Average Home Value in this Area
Purchase History
| Date | Type | Sale Price | Title Company |
|---|---|---|---|
| Warranty Deed | -- | Lawyers Title Of Topeka | |
| Warranty Deed | -- | Kansas Secured Title | |
| Warranty Deed | -- | Lawyers Title Of Topeka Inc | |
| Interfamily Deed Transfer | -- | Heartland Title Services Inc |
Mortgage History
| Date | Status | Loan Amount | Loan Type |
|---|---|---|---|
| Open | $333,545 | New Conventional | |
| Previous Owner | $258,077 | VA | |
| Previous Owner | $166,500 | New Conventional | |
| Previous Owner | $188,000 | New Conventional |
Property History
| Date | Event | Price | Change | Sq Ft Price |
|---|---|---|---|---|
| 09/15/2021 09/15/21 | Sold | -- | -- | -- |
| 08/11/2021 08/11/21 | Pending | -- | -- | -- |
| 08/04/2021 08/04/21 | For Sale | $336,000 | +29.3% | $158 / Sq Ft |
| 07/10/2017 07/10/17 | Sold | -- | -- | -- |
| 06/02/2017 06/02/17 | Pending | -- | -- | -- |
| 05/31/2017 05/31/17 | For Sale | $259,900 | -- | $83 / Sq Ft |
Tax History Compared to Growth
Tax History
| Year | Tax Paid | Tax Assessment Tax Assessment Total Assessment is a certain percentage of the fair market value that is determined by local assessors to be the total taxable value of land and additions on the property. | Land | Improvement |
|---|---|---|---|---|
| 2025 | $6,618 | $41,940 | -- | -- |
| 2023 | $6,618 | $41,176 | $0 | $0 |
| 2022 | $5,981 | $37,096 | $0 | $0 |
| 2021 | $4,816 | $30,075 | $0 | $0 |
| 2020 | $4,631 | $29,485 | $0 | $0 |
| 2019 | $4,545 | $28,907 | $0 | $0 |
| 2018 | $4,443 | $28,340 | $0 | $0 |
| 2017 | $4,407 | $27,784 | $0 | $0 |
| 2014 | $4,283 | $26,706 | $0 | $0 |
Agents Affiliated with this Home
-
Shannon Engler

Seller's Agent in 2021
Shannon Engler
RE/MAX EK Real Estate
(785) 383-8139
7 in this area
118 Total Sales
-
K
Buyer's Agent in 2021
Karey Brown
EXP Realty, LLC
-
Dan Lamott

Seller's Agent in 2017
Dan Lamott
Genesis, LLC, Realtors
(785) 845-5775
21 in this area
105 Total Sales
-
Teresa Johnson

Buyer's Agent in 2017
Teresa Johnson
Rockford Real Estate LLC
(785) 969-1088
6 in this area
92 Total Sales
Map
Source: Sunflower Association of REALTORS®
MLS Number: 220083
APN: 145-16-0-30-15-030-000
- 5724 SW Westport Cir
- 5650 SW 34th Place
- 5634 SW 34th Terrace
- 5619 SW 35th St
- 5627 SW 36th Terrace
- 3377 SW Timberlake Ln
- 5604 SW 34th Terrace
- 3121 SW Wanamaker Dr
- 5828 SW Turnberry Ct
- 5636 SW 38th St
- 3713 SW Arvonia Place
- 3743 SW Clarion Park Dr
- 3742 SW Clarion Park Dr
- 3930 SW Stonybrook Dr
- 3059 SW Maupin Ln Unit 201
- 5641 SW Foxcroft Cir S Unit 106
- 5641 SW Foxcroft Cir S Unit 202
- 2925 SW Maupin Ln Unit 208
- 3022 SW Hunters Ln
- 30A SW Postoak Dr
