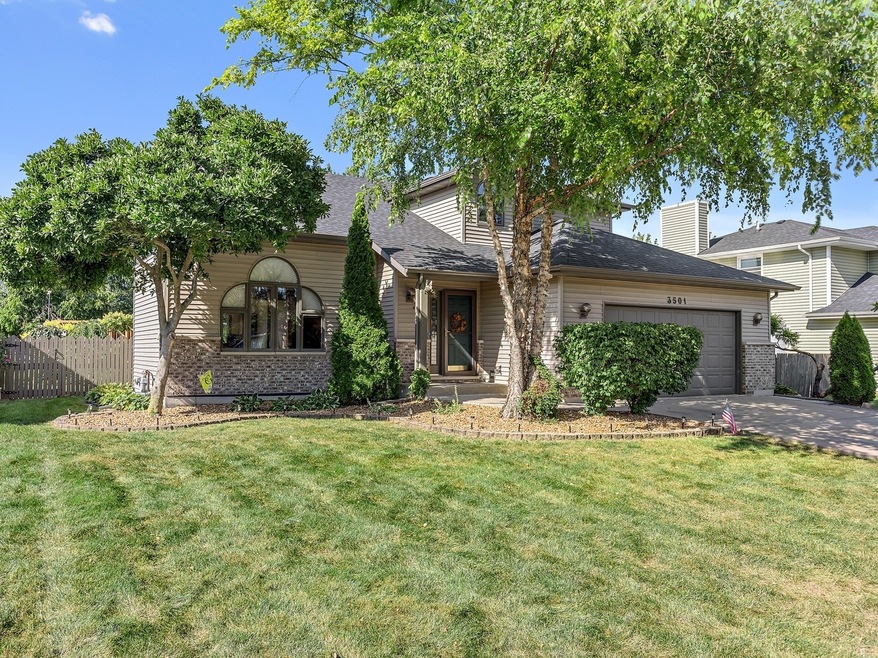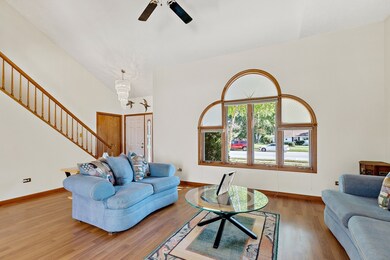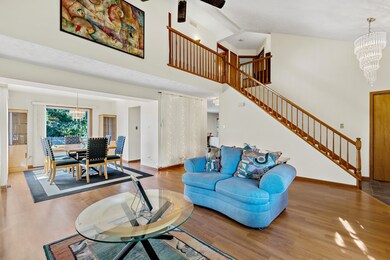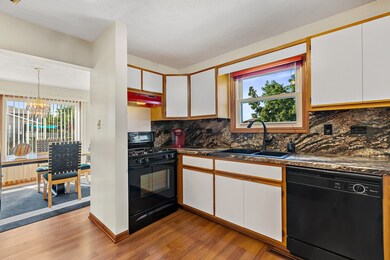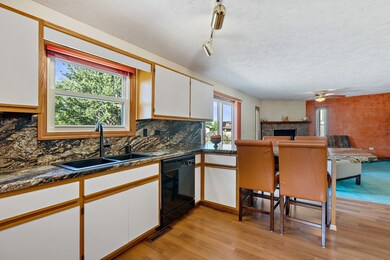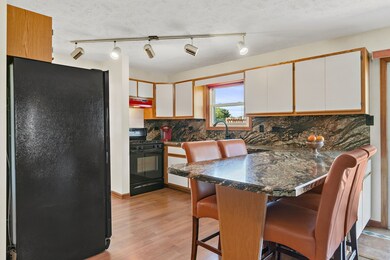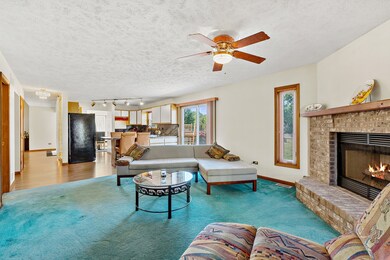
3501 Theodore St Joliet, IL 60431
Estimated Value: $344,000 - $376,000
Highlights
- Family Room with Fireplace
- Formal Dining Room
- Attached Garage
- Plainfield Central High School Rated A-
About This Home
As of October 2021Welcome home to this solid Autumn Lakes home built in 1992! Priced to sell this home in school district 202 offers so much room to grow! Two story cathedral ceiling greets you with warm oak trimwork throughout. Sunny windows accent the formal living and dining room. Kitchen with peninsula with stools flows into the family room with woodburning/gas fireplace. Powder room off the kitchen plus garage entry door. Just off the kitchen is the newer sliding glass door to the fully fenced yard. It is the perfect getaway with a serene pond/landscaping, deck/pool, and shed for extra storage. Three generous sized bedrooms plus full bath upstairs. Full unfinished basement with oodles of possibilities! (pool table stays) It boasts 9 foot ceilings with laundry area with utility sink plus it is plumbed for an additional bath. Big ticket items recently done including roof, gutters, furnace/ac, air purifier, windows, sliding door, plus water heater! This spacious home won't break the budget and completely move in ready! Hurry home!
Last Agent to Sell the Property
Coldwell Banker Realty License #475130615 Listed on: 08/18/2021

Home Details
Home Type
- Single Family
Est. Annual Taxes
- $7,566
Year Built
- 1992
Lot Details
- 0.26
Parking
- Attached Garage
- Garage Transmitter
- Garage Door Opener
- Driveway
- Parking Included in Price
Interior Spaces
- 2-Story Property
- Family Room with Fireplace
- Formal Dining Room
- Unfinished Basement
Listing and Financial Details
- Homeowner Tax Exemptions
Ownership History
Purchase Details
Home Financials for this Owner
Home Financials are based on the most recent Mortgage that was taken out on this home.Purchase Details
Home Financials for this Owner
Home Financials are based on the most recent Mortgage that was taken out on this home.Purchase Details
Home Financials for this Owner
Home Financials are based on the most recent Mortgage that was taken out on this home.Similar Homes in the area
Home Values in the Area
Average Home Value in this Area
Purchase History
| Date | Buyer | Sale Price | Title Company |
|---|---|---|---|
| Toland Jaimie M | $297,500 | Baird & Warner Ttl Svcs Inc | |
| Gierek John M | $159,000 | -- | |
| Vana Kelly L | -- | Chicago Title Insurance Co |
Mortgage History
| Date | Status | Borrower | Loan Amount |
|---|---|---|---|
| Open | Toland Jaimie M | $281,300 | |
| Previous Owner | Gierek John M | $71,000 | |
| Previous Owner | Gierek John M | $80,500 | |
| Previous Owner | Gierek John M | $95,000 | |
| Previous Owner | Gierek John M | $97,000 | |
| Previous Owner | Vana Kelly L | $125,000 |
Property History
| Date | Event | Price | Change | Sq Ft Price |
|---|---|---|---|---|
| 10/14/2021 10/14/21 | Sold | $297,500 | -0.8% | $118 / Sq Ft |
| 08/22/2021 08/22/21 | Pending | -- | -- | -- |
| 08/18/2021 08/18/21 | For Sale | $300,000 | -- | $119 / Sq Ft |
Tax History Compared to Growth
Tax History
| Year | Tax Paid | Tax Assessment Tax Assessment Total Assessment is a certain percentage of the fair market value that is determined by local assessors to be the total taxable value of land and additions on the property. | Land | Improvement |
|---|---|---|---|---|
| 2023 | $7,566 | $102,638 | $19,266 | $83,372 |
| 2022 | $6,768 | $92,183 | $17,304 | $74,879 |
| 2021 | $6,415 | $86,152 | $16,172 | $69,980 |
| 2020 | $6,317 | $83,708 | $15,713 | $67,995 |
| 2019 | $6,096 | $79,760 | $14,972 | $64,788 |
| 2018 | $5,833 | $74,939 | $14,067 | $60,872 |
| 2017 | $5,657 | $71,215 | $13,368 | $57,847 |
| 2016 | $5,540 | $67,921 | $12,750 | $55,171 |
| 2015 | $5,165 | $63,626 | $11,944 | $51,682 |
| 2014 | $5,165 | $61,379 | $11,522 | $49,857 |
| 2013 | $5,165 | $61,379 | $11,522 | $49,857 |
Agents Affiliated with this Home
-
Jill Luckett

Seller's Agent in 2021
Jill Luckett
Coldwell Banker Realty
(630) 205-8540
1 in this area
50 Total Sales
-
Barbara Jones

Buyer's Agent in 2021
Barbara Jones
Coldwell Banker Realty
(630) 669-9148
1 in this area
99 Total Sales
Map
Source: Midwest Real Estate Data (MRED)
MLS Number: 11192955
APN: 03-35-452-018
- 1614 N Autumn Dr Unit 1
- 3518 Theodore St
- 3513 Harris Dr
- 3700 Theodore St
- 1339 Addleman St
- 1332 Jane Ct
- 3019 Harris Dr
- 3357 D Hutchison Ave
- 3226 Thomas Hickey Dr
- 3806 Juniper Ave
- 3831 Juniper Ave
- 1900 Essington Rd
- 1972 Essington Rd
- 3127 Ingalls Ave Unit 3B
- 3115 Ingalls Ave Unit 3D
- 3107 Ingalls Ave Unit 1D
- 3111 Ingalls Ave Unit 3D
- 3127 Jo Ann Dr
- 1205 Barber Ln
- 1518 Parkside Dr
- 3501 Theodore St
- 3413 Theodore St
- 3503 Theodore St
- 3505 Theodore St
- 1609 N Autumn Dr
- 1607 N Autumn Dr
- 1611 N Autumn Dr
- 1649 Winter Ct
- 3507 Theodore St
- 3418 Theodore St
- 3500 Theodore St
- 1613 N Autumn Dr
- 3506 Theodore St
- 1651 Winter Ct
- 3412 Theodore St
- 3509 Theodore St
- 1602 N Autumn Dr
- 1615 N Autumn Dr
- 1604 N Autumn Dr
- 1610 N Autumn Dr
