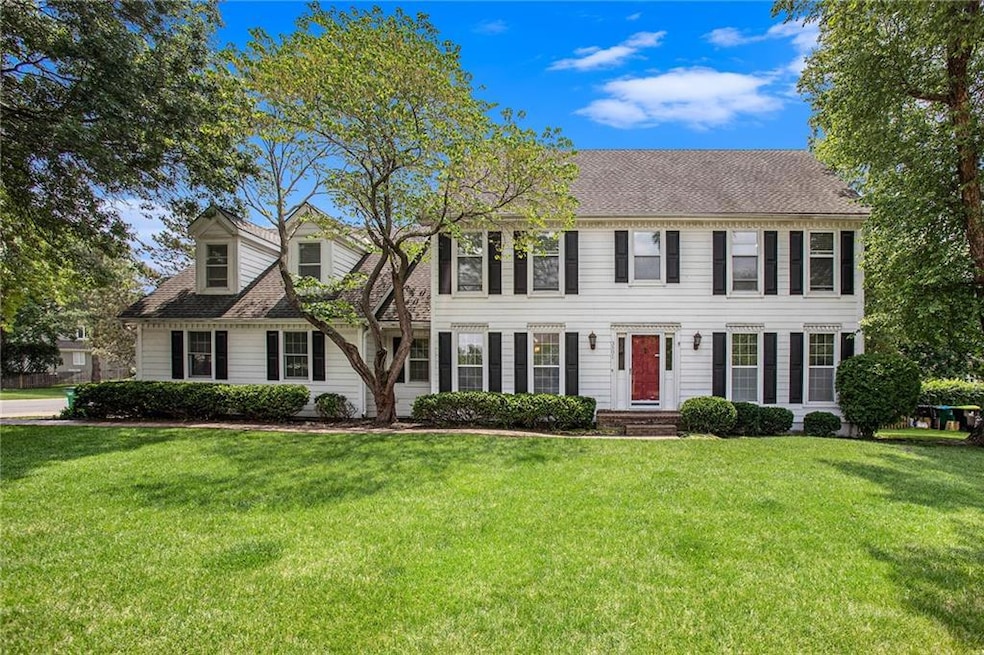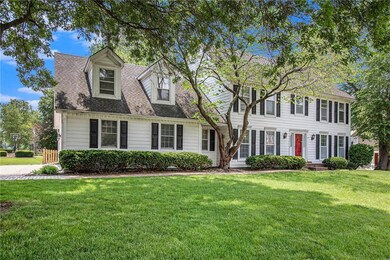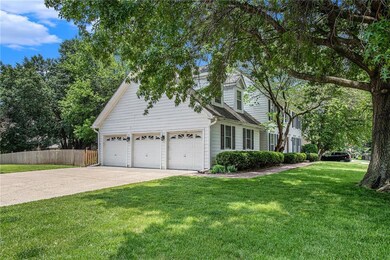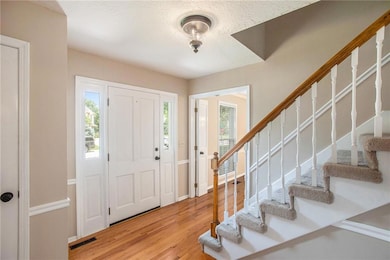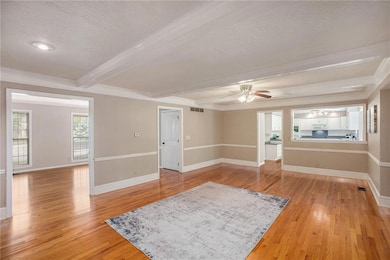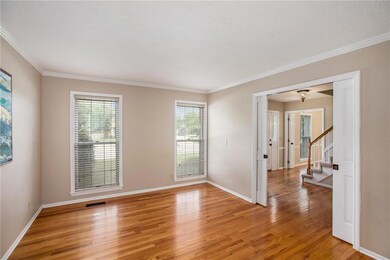
3501 W 121st St Leawood, KS 66209
Estimated Value: $601,000 - $607,000
Highlights
- Colonial Architecture
- Wood Flooring
- Home Office
- Brookwood Elementary School Rated A
- Corner Lot
- Breakfast Room
About This Home
As of August 2023This charming colonial-style home has exceptional curb appeal and is situated on a larger corner lot. This property boasts five full bedrooms on the second floor, providing ample space to spread out. The main level features multiple living spaces, including a home office, formal dining room and a cozy family room, ideal for gatherings and relaxation. Beautiful hardwoods throughout most of the main floor. Two sets of french doors lead to the patio and spacious screened in deck overlooking the treed backyard with a newer fence. Excellent location with great access to all amenities, highways and award winning Blue Valley schools. Don't miss this one!
Last Agent to Sell the Property
Keller Williams Realty Partner License #SP00219104 Listed on: 06/03/2023

Home Details
Home Type
- Single Family
Est. Annual Taxes
- $6,211
Year Built
- Built in 1982
Lot Details
- 0.35 Acre Lot
- North Facing Home
- Wood Fence
- Corner Lot
- Many Trees
HOA Fees
- $21 Monthly HOA Fees
Parking
- 3 Car Attached Garage
- Side Facing Garage
- Garage Door Opener
- Off-Street Parking
Home Design
- Colonial Architecture
- Traditional Architecture
- Composition Roof
- Wood Siding
Interior Spaces
- 2,815 Sq Ft Home
- 2-Story Property
- Ceiling Fan
- Family Room with Fireplace
- Family Room Downstairs
- Formal Dining Room
- Home Office
- Attic Fan
- Storm Doors
Kitchen
- Breakfast Room
- Built-In Electric Oven
- Built-In Oven
- Cooktop
- Dishwasher
- Disposal
Flooring
- Wood
- Carpet
- Ceramic Tile
Bedrooms and Bathrooms
- 5 Bedrooms
- Walk-In Closet
Laundry
- Laundry Room
- Laundry on main level
Unfinished Basement
- Basement Fills Entire Space Under The House
- Sump Pump
Schools
- Leawood Elementary School
- Blue Valley North High School
Additional Features
- City Lot
- Forced Air Heating and Cooling System
Community Details
- Association fees include curbside recycling, trash
- Oxford Hills HOA
- Oxford Hills Subdivision
Listing and Financial Details
- Exclusions: Selling As Is
- Assessor Parcel Number HP90000000-0121
- $0 special tax assessment
Ownership History
Purchase Details
Home Financials for this Owner
Home Financials are based on the most recent Mortgage that was taken out on this home.Purchase Details
Similar Homes in the area
Home Values in the Area
Average Home Value in this Area
Purchase History
| Date | Buyer | Sale Price | Title Company |
|---|---|---|---|
| Zeid Lindsey R | -- | Platinum Title | |
| Root Susan L | -- | Chicago Title Ins Co |
Mortgage History
| Date | Status | Borrower | Loan Amount |
|---|---|---|---|
| Open | Zeid Lindsey R | $517,750 | |
| Previous Owner | Welsh Paul J | $137,500 |
Property History
| Date | Event | Price | Change | Sq Ft Price |
|---|---|---|---|---|
| 08/07/2023 08/07/23 | Sold | -- | -- | -- |
| 06/05/2023 06/05/23 | Pending | -- | -- | -- |
| 06/03/2023 06/03/23 | For Sale | $545,000 | -- | $194 / Sq Ft |
Tax History Compared to Growth
Tax History
| Year | Tax Paid | Tax Assessment Tax Assessment Total Assessment is a certain percentage of the fair market value that is determined by local assessors to be the total taxable value of land and additions on the property. | Land | Improvement |
|---|---|---|---|---|
| 2024 | $6,688 | $60,329 | $12,515 | $47,814 |
| 2023 | $6,552 | $58,213 | $12,515 | $45,698 |
| 2022 | $6,211 | $54,027 | $12,515 | $41,512 |
| 2021 | $5,849 | $48,542 | $11,377 | $37,165 |
| 2020 | $5,238 | $42,630 | $10,336 | $32,294 |
| 2019 | $5,003 | $40,008 | $10,336 | $29,672 |
| 2018 | $4,257 | $33,489 | $9,396 | $24,093 |
| 2017 | $4,144 | $32,062 | $7,827 | $24,235 |
| 2016 | $3,722 | $28,865 | $6,522 | $22,343 |
| 2015 | $3,664 | $28,072 | $6,522 | $21,550 |
| 2013 | -- | $26,853 | $6,522 | $20,331 |
Agents Affiliated with this Home
-
Aaron Donner

Seller's Agent in 2023
Aaron Donner
Keller Williams Realty Partner
(913) 526-8626
19 in this area
311 Total Sales
-
Mike Mason

Seller Co-Listing Agent in 2023
Mike Mason
Keller Williams Realty Partner
(816) 898-2021
16 in this area
114 Total Sales
-
Blaire Lawrence
B
Buyer's Agent in 2023
Blaire Lawrence
Rodricks , Oades & Co. Realty
(816) 716-7924
4 in this area
29 Total Sales
Map
Source: Heartland MLS
MLS Number: 2435593
APN: HP90000000-0121
- 3415 W 95th St
- 10036 Mission Rd
- 10040 Mission Rd
- 9410 Ensley Ln
- 3921 W 97th St
- 9708 Aberdeen St
- 4030 W 97th St
- 3520 W 93rd St
- 9329 Catalina St
- 9440 Manor Rd
- 9511 Manor Rd
- 9525 El Monte St
- 3511 W 92nd St
- 9628 Meadow Ln
- 9511 Meadow Ln
- 9608 El Monte St
- 3904 W 91st St
- 9652 Meadow Ln
- 9515 Lee Blvd
- 4420 W 97th St
- 3501 W 132nd St
- 3501 W 130th St
- 3501 W 129th St
- 3509 W 129th St
- 3509 W 128th St
- 3501 W 128th St
- 3501 W 101st Terrace
- 3509 W 121st St
- 3501 W 121st St
- 3501 W 103rd St
- 3520 W 96th St
- 3801 W 95th Terrace
- 3600 W 96th St
- 9551 Mohawk Dr
- 3606 W 96th St
- 9520 Windsor St
- 9530 Windsor St
- 3612 W 96th St
- 3805 W 95th Terrace
- 9514 Windsor St
