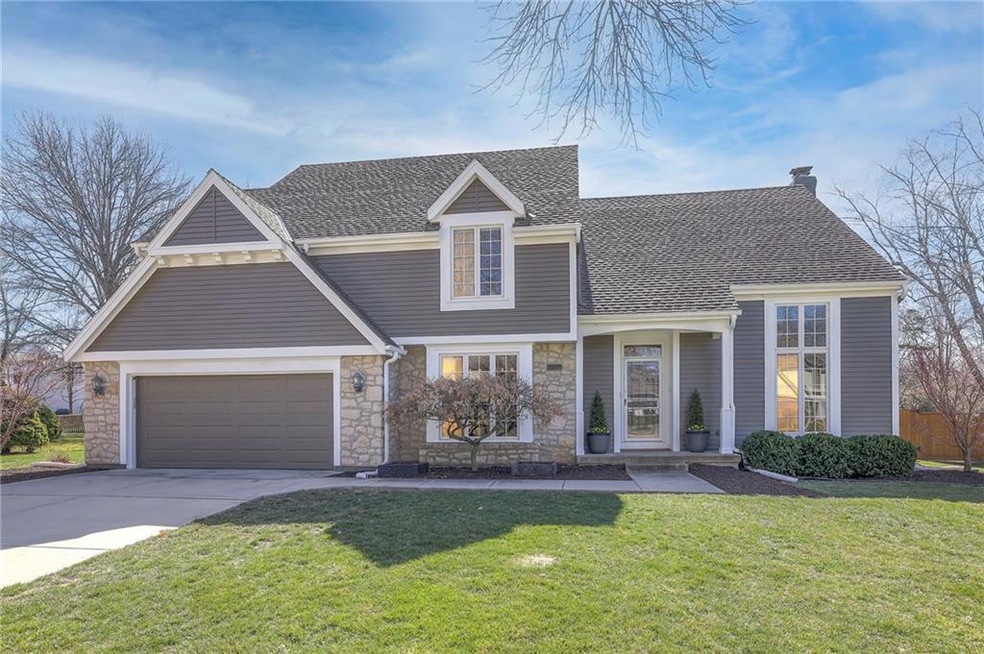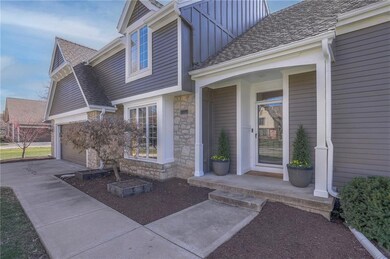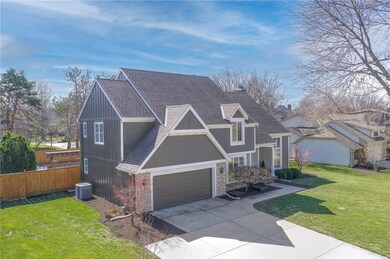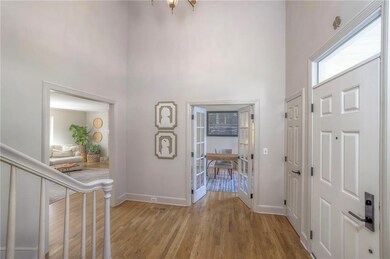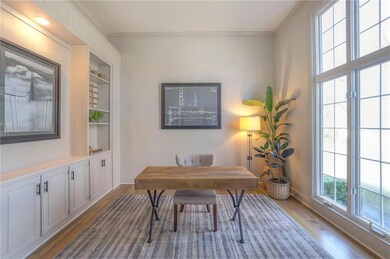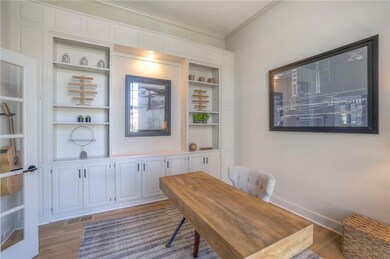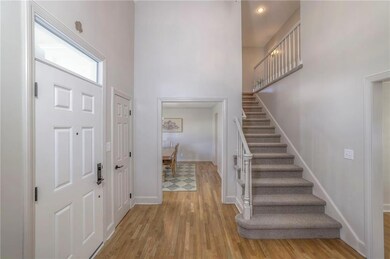
3501 W 129th St Leawood, KS 66209
Highlights
- In Ground Pool
- Deck
- Vaulted Ceiling
- Brookwood Elementary School Rated A
- Great Room with Fireplace
- Traditional Architecture
About This Home
As of April 2024Move-In-Condition for this TWO-STORY home, nestled in the sought-after WATERFORD subdivision in Leawood, KS. Experience the charm of the tree-lined streets, neighborhood fountains, and the convenience of nearby Gezer Park offering trails and play areas. It’s perfect for families seeking a vibrant community within the Blue Valley School District, and the Mission Trail Elementary School is in easy-walking distance.
Situated on a spacious lot, this home boasts exceptional curb appeal and a fenced backyard oasis. You’ll love the IN-GROUND SWIMMING POOL, ideal for maximum outdoor fun with loved ones. Step inside to discover hardwood flooring throughout the entire main level, including the formal living room, dining room, and a versatile study (perfect for a home office).
The well-appointed hearth kitchen features an island, granite countertops, stainless steel appliances and a charming brick fireplace. Upstairs, retreat to the luxurious Primary Bedroom Suite with its own fireplace. There are three additional guest bedrooms offering direct bathroom access. The upstairs baths all feature tile floors.
You can’t beat the LOCATION, with other nearby amenities like the Country Club of Leawood (golf, fitness, social) just blocks away. Convenient nearby shopping and dining destinations at your fingertips! Enjoy the benefits of the recent Mission Road street improvements, boasting wider walkways and dedicated bike paths, enhancing the overall appeal of this desirable location.
This home delivers the Tri-Fecta – 1) comfortable INDOOR space that’s move-in ready, 2) attractive curb appeal and OUTDOOR space (including the pool & fenced backyard) and 3) convenient LOCATION with amazing amenities all around You (parks, schools, shopping & dining)
Last Agent to Sell the Property
EXP Realty LLC Brokerage Phone: 913-961-5799 Listed on: 02/13/2024

Home Details
Home Type
- Single Family
Est. Annual Taxes
- $7,042
Year Built
- Built in 1986
Lot Details
- 0.3 Acre Lot
- Wood Fence
- Level Lot
HOA Fees
- $82 Monthly HOA Fees
Parking
- 2 Car Attached Garage
- Front Facing Garage
Home Design
- Traditional Architecture
- Composition Roof
- Wood Siding
- Stone Trim
Interior Spaces
- 3,098 Sq Ft Home
- 2-Story Property
- Vaulted Ceiling
- Ceiling Fan
- Great Room with Fireplace
- 3 Fireplaces
- Formal Dining Room
- Home Office
- Unfinished Basement
- Basement Fills Entire Space Under The House
- Laundry on main level
Kitchen
- Built-In Electric Oven
- Gas Range
- Dishwasher
- Stainless Steel Appliances
- Kitchen Island
- Disposal
Flooring
- Wood
- Carpet
- Tile
Bedrooms and Bathrooms
- 4 Bedrooms
- Walk-In Closet
- Whirlpool Bathtub
Outdoor Features
- In Ground Pool
- Deck
Schools
- Mission Trail Elementary School
- Blue Valley North High School
Utilities
- Forced Air Heating and Cooling System
Listing and Financial Details
- Exclusions: See Seller's Disclosure
- Assessor Parcel Number HP99600007-0004
- $0 special tax assessment
Community Details
Overview
- Association fees include curbside recycling, management, trash
- Waterford Homes Association
- Waterford Subdivision
Recreation
- Community Pool
Ownership History
Purchase Details
Home Financials for this Owner
Home Financials are based on the most recent Mortgage that was taken out on this home.Purchase Details
Home Financials for this Owner
Home Financials are based on the most recent Mortgage that was taken out on this home.Purchase Details
Home Financials for this Owner
Home Financials are based on the most recent Mortgage that was taken out on this home.Purchase Details
Purchase Details
Home Financials for this Owner
Home Financials are based on the most recent Mortgage that was taken out on this home.Purchase Details
Home Financials for this Owner
Home Financials are based on the most recent Mortgage that was taken out on this home.Purchase Details
Similar Homes in Leawood, KS
Home Values in the Area
Average Home Value in this Area
Purchase History
| Date | Type | Sale Price | Title Company |
|---|---|---|---|
| Warranty Deed | -- | Security 1St Title | |
| Warranty Deed | -- | Security 1St Title | |
| Warranty Deed | -- | Security 1St Title | |
| Warranty Deed | -- | Mccaffree Short Title Co Inc | |
| Sheriffs Deed | $461,468 | None Available | |
| Interfamily Deed Transfer | -- | Commonwealth Land Title Ins | |
| Interfamily Deed Transfer | -- | Multiple | |
| Interfamily Deed Transfer | -- | -- |
Mortgage History
| Date | Status | Loan Amount | Loan Type |
|---|---|---|---|
| Open | $459,900 | New Conventional | |
| Closed | $459,900 | New Conventional | |
| Previous Owner | $517,750 | New Conventional | |
| Previous Owner | $179,500 | Credit Line Revolving | |
| Previous Owner | $122,255 | Credit Line Revolving | |
| Previous Owner | $234,000 | New Conventional | |
| Previous Owner | $235,000 | New Conventional | |
| Previous Owner | $68,000 | Credit Line Revolving | |
| Previous Owner | $240,000 | New Conventional | |
| Previous Owner | $99,000 | Credit Line Revolving | |
| Previous Owner | $170,000 | New Conventional |
Property History
| Date | Event | Price | Change | Sq Ft Price |
|---|---|---|---|---|
| 04/08/2024 04/08/24 | Sold | -- | -- | -- |
| 03/08/2024 03/08/24 | Pending | -- | -- | -- |
| 03/07/2024 03/07/24 | For Sale | $589,000 | +12.2% | $190 / Sq Ft |
| 07/19/2021 07/19/21 | Sold | -- | -- | -- |
| 06/21/2021 06/21/21 | Pending | -- | -- | -- |
| 06/18/2021 06/18/21 | For Sale | $524,900 | -- | $169 / Sq Ft |
Tax History Compared to Growth
Tax History
| Year | Tax Paid | Tax Assessment Tax Assessment Total Assessment is a certain percentage of the fair market value that is determined by local assessors to be the total taxable value of land and additions on the property. | Land | Improvement |
|---|---|---|---|---|
| 2024 | $7,930 | $71,254 | $14,899 | $56,355 |
| 2023 | $7,041 | $62,502 | $14,899 | $47,603 |
| 2022 | $7,127 | $61,881 | $14,899 | $46,982 |
| 2021 | $7,127 | $55,637 | $14,899 | $40,738 |
| 2020 | $6,486 | $52,704 | $14,899 | $37,805 |
| 2019 | $5,948 | $47,495 | $13,550 | $33,945 |
| 2018 | $5,283 | $41,469 | $12,313 | $29,156 |
| 2017 | $5,171 | $39,917 | $10,264 | $29,653 |
| 2016 | $4,802 | $37,134 | $8,556 | $28,578 |
| 2015 | $4,722 | $36,076 | $8,556 | $27,520 |
| 2013 | -- | $35,949 | $7,766 | $28,183 |
Agents Affiliated with this Home
-

Seller's Agent in 2024
House of Couse
EXP Realty LLC
(913) 961-5799
14 in this area
94 Total Sales
-

Seller Co-Listing Agent in 2024
Dan Couse
EXP Realty LLC
(913) 961-5799
25 in this area
170 Total Sales
-
K
Buyer's Agent in 2024
Kelsey Bradley
KW KANSAS CITY METRO
(913) 825-7500
15 in this area
52 Total Sales
-
B
Seller's Agent in 2021
Bryan Etter
Platinum Realty LLC
(816) 591-9192
2 in this area
33 Total Sales
Map
Source: Heartland MLS
MLS Number: 2472599
APN: HP99600007-0004
- 3701 W 96th St
- 3322 W 95th St
- 10036 Mission Rd
- 10040 Mission Rd
- 9410 Ensley Ln
- 3921 W 97th St
- 9525 Buena Vista St
- 3300 W 93rd St
- 9308 Alhambra St
- 9329 Catalina St
- 4120 W 97th Terrace
- 9317 Catalina St
- 9412 Delmar St
- 3511 W 92nd St
- 9628 Meadow Ln
- 9201 Ensley Ln
- 9614 Lee Blvd
- 3409 W 91st St
- 3904 W 91st St
- 9400 Lee Blvd
