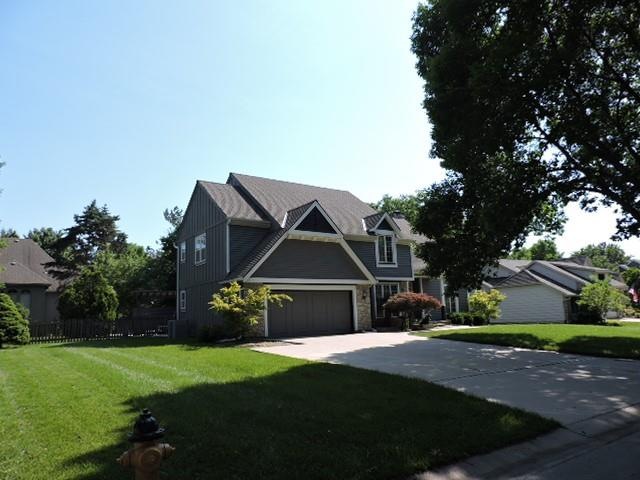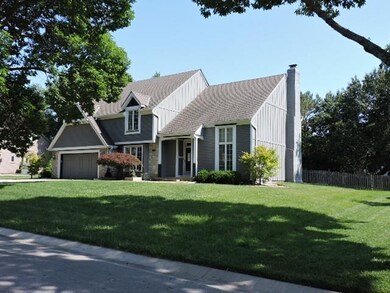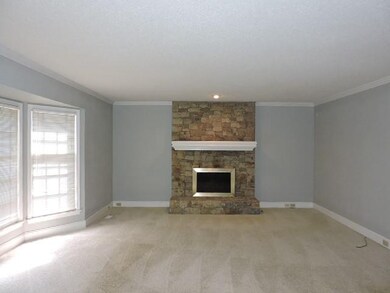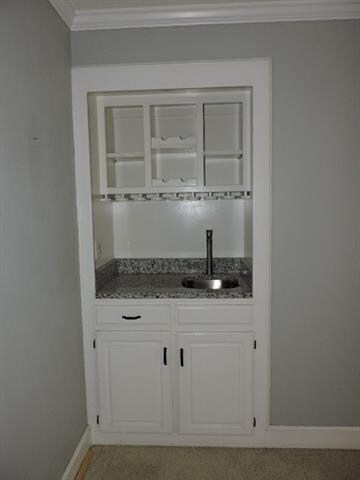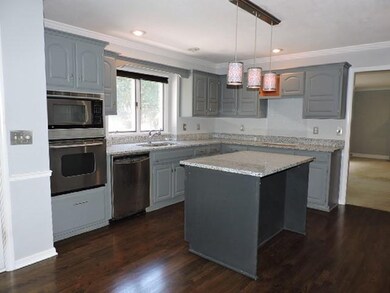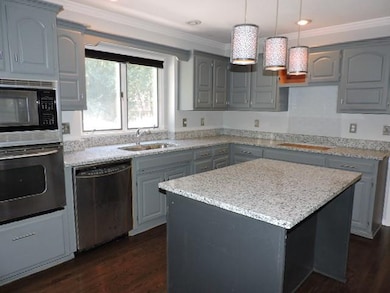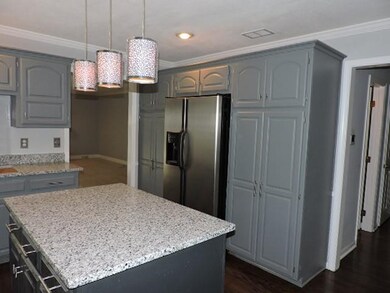
3501 W 129th St Leawood, KS 66209
Highlights
- In Ground Pool
- Great Room with Fireplace
- Traditional Architecture
- Brookwood Elementary School Rated A
- Vaulted Ceiling
- Wood Flooring
About This Home
As of April 2024This home is located at 3501 W 129th St, Leawood, KS 66209 and is currently estimated at $524,900, approximately $169 per square foot. This property was built in 1986. 3501 W 129th St is a home located in Johnson County with nearby schools including Brookwood Elementary School, Indian Woods Middle School, and Shawnee Mission South High School.
Last Agent to Sell the Property
Platinum Realty LLC License #2003022956 Listed on: 06/18/2021

Home Details
Home Type
- Single Family
Est. Annual Taxes
- $6,500
Year Built
- Built in 1986
Lot Details
- 0.3 Acre Lot
- Wood Fence
- Level Lot
HOA Fees
- $78 Monthly HOA Fees
Parking
- 2 Car Attached Garage
- Front Facing Garage
Home Design
- Traditional Architecture
- Frame Construction
- Composition Roof
- Wood Siding
Interior Spaces
- 3,098 Sq Ft Home
- Wet Bar: Ceramic Tiles, Shower Only, Double Vanity, Shower Over Tub, Carpet, Ceiling Fan(s), Walk-In Closet(s), Whirlpool Tub, Fireplace, Hardwood, Built-in Features, Granite Counters, Kitchen Island, Pantry
- Built-In Features: Ceramic Tiles, Shower Only, Double Vanity, Shower Over Tub, Carpet, Ceiling Fan(s), Walk-In Closet(s), Whirlpool Tub, Fireplace, Hardwood, Built-in Features, Granite Counters, Kitchen Island, Pantry
- Vaulted Ceiling
- Ceiling Fan: Ceramic Tiles, Shower Only, Double Vanity, Shower Over Tub, Carpet, Ceiling Fan(s), Walk-In Closet(s), Whirlpool Tub, Fireplace, Hardwood, Built-in Features, Granite Counters, Kitchen Island, Pantry
- Skylights
- Shades
- Plantation Shutters
- Drapes & Rods
- Great Room with Fireplace
- 3 Fireplaces
- Formal Dining Room
- Home Office
- Laundry on main level
Kitchen
- Granite Countertops
- Laminate Countertops
Flooring
- Wood
- Wall to Wall Carpet
- Linoleum
- Laminate
- Stone
- Ceramic Tile
- Luxury Vinyl Plank Tile
- Luxury Vinyl Tile
Bedrooms and Bathrooms
- 4 Bedrooms
- Cedar Closet: Ceramic Tiles, Shower Only, Double Vanity, Shower Over Tub, Carpet, Ceiling Fan(s), Walk-In Closet(s), Whirlpool Tub, Fireplace, Hardwood, Built-in Features, Granite Counters, Kitchen Island, Pantry
- Walk-In Closet: Ceramic Tiles, Shower Only, Double Vanity, Shower Over Tub, Carpet, Ceiling Fan(s), Walk-In Closet(s), Whirlpool Tub, Fireplace, Hardwood, Built-in Features, Granite Counters, Kitchen Island, Pantry
- Double Vanity
- Whirlpool Bathtub
- Bathtub with Shower
Unfinished Basement
- Basement Fills Entire Space Under The House
- Walk-Up Access
Outdoor Features
- In Ground Pool
- Enclosed patio or porch
Utilities
- Forced Air Heating and Cooling System
Community Details
- Waterford Subdivision
Listing and Financial Details
- Assessor Parcel Number HP99600007-0004
Ownership History
Purchase Details
Home Financials for this Owner
Home Financials are based on the most recent Mortgage that was taken out on this home.Purchase Details
Home Financials for this Owner
Home Financials are based on the most recent Mortgage that was taken out on this home.Purchase Details
Home Financials for this Owner
Home Financials are based on the most recent Mortgage that was taken out on this home.Purchase Details
Purchase Details
Home Financials for this Owner
Home Financials are based on the most recent Mortgage that was taken out on this home.Purchase Details
Home Financials for this Owner
Home Financials are based on the most recent Mortgage that was taken out on this home.Purchase Details
Similar Homes in the area
Home Values in the Area
Average Home Value in this Area
Purchase History
| Date | Type | Sale Price | Title Company |
|---|---|---|---|
| Warranty Deed | -- | Security 1St Title | |
| Warranty Deed | -- | Security 1St Title | |
| Warranty Deed | -- | Security 1St Title | |
| Warranty Deed | -- | Mccaffree Short Title Co Inc | |
| Sheriffs Deed | $461,468 | None Available | |
| Interfamily Deed Transfer | -- | Commonwealth Land Title Ins | |
| Interfamily Deed Transfer | -- | Multiple | |
| Interfamily Deed Transfer | -- | -- |
Mortgage History
| Date | Status | Loan Amount | Loan Type |
|---|---|---|---|
| Open | $459,900 | New Conventional | |
| Closed | $459,900 | New Conventional | |
| Previous Owner | $517,750 | New Conventional | |
| Previous Owner | $179,500 | Credit Line Revolving | |
| Previous Owner | $122,255 | Credit Line Revolving | |
| Previous Owner | $234,000 | New Conventional | |
| Previous Owner | $235,000 | New Conventional | |
| Previous Owner | $68,000 | Credit Line Revolving | |
| Previous Owner | $240,000 | New Conventional | |
| Previous Owner | $99,000 | Credit Line Revolving | |
| Previous Owner | $170,000 | New Conventional |
Property History
| Date | Event | Price | Change | Sq Ft Price |
|---|---|---|---|---|
| 04/08/2024 04/08/24 | Sold | -- | -- | -- |
| 03/08/2024 03/08/24 | Pending | -- | -- | -- |
| 03/07/2024 03/07/24 | For Sale | $589,000 | +12.2% | $190 / Sq Ft |
| 07/19/2021 07/19/21 | Sold | -- | -- | -- |
| 06/21/2021 06/21/21 | Pending | -- | -- | -- |
| 06/18/2021 06/18/21 | For Sale | $524,900 | -- | $169 / Sq Ft |
Tax History Compared to Growth
Tax History
| Year | Tax Paid | Tax Assessment Tax Assessment Total Assessment is a certain percentage of the fair market value that is determined by local assessors to be the total taxable value of land and additions on the property. | Land | Improvement |
|---|---|---|---|---|
| 2024 | $7,930 | $71,254 | $14,899 | $56,355 |
| 2023 | $7,041 | $62,502 | $14,899 | $47,603 |
| 2022 | $7,127 | $61,881 | $14,899 | $46,982 |
| 2021 | $6,710 | $55,637 | $14,899 | $40,738 |
| 2020 | $6,486 | $52,704 | $14,899 | $37,805 |
| 2019 | $5,948 | $47,495 | $13,550 | $33,945 |
| 2018 | $5,283 | $41,469 | $12,313 | $29,156 |
| 2017 | $5,171 | $39,917 | $10,264 | $29,653 |
| 2016 | $4,802 | $37,134 | $8,556 | $28,578 |
| 2015 | $4,722 | $36,076 | $8,556 | $27,520 |
| 2013 | -- | $35,949 | $7,766 | $28,183 |
Agents Affiliated with this Home
-
House of Couse

Seller's Agent in 2024
House of Couse
EXP Realty LLC
(913) 961-5799
15 in this area
92 Total Sales
-
Dan Couse

Seller Co-Listing Agent in 2024
Dan Couse
EXP Realty LLC
(913) 961-5799
26 in this area
171 Total Sales
-
Kelsey Bradley
K
Buyer's Agent in 2024
Kelsey Bradley
KW KANSAS CITY METRO
(913) 825-7500
14 in this area
47 Total Sales
-
Bryan Etter
B
Seller's Agent in 2021
Bryan Etter
Platinum Realty LLC
(816) 591-9192
2 in this area
32 Total Sales
Map
Source: Heartland MLS
MLS Number: 2328533
APN: HP99600007-0004
- 3415 W 95th St
- 10036 Mission Rd
- 10040 Mission Rd
- 9410 Ensley Ln
- 3921 W 97th St
- 9708 Aberdeen St
- 4030 W 97th St
- 3520 W 93rd St
- 9329 Catalina St
- 9440 Manor Rd
- 9511 Manor Rd
- 9525 El Monte St
- 3511 W 92nd St
- 9628 Meadow Ln
- 9511 Meadow Ln
- 9608 El Monte St
- 3904 W 91st St
- 9652 Meadow Ln
- 9515 Lee Blvd
- 4420 W 97th St
