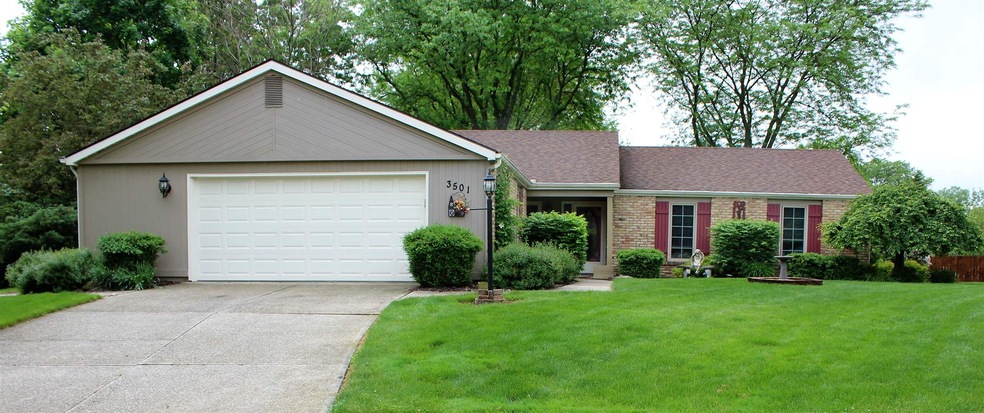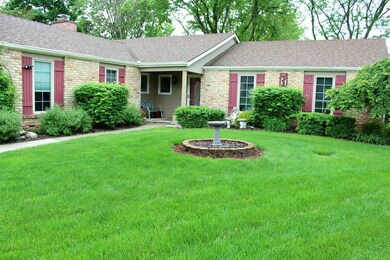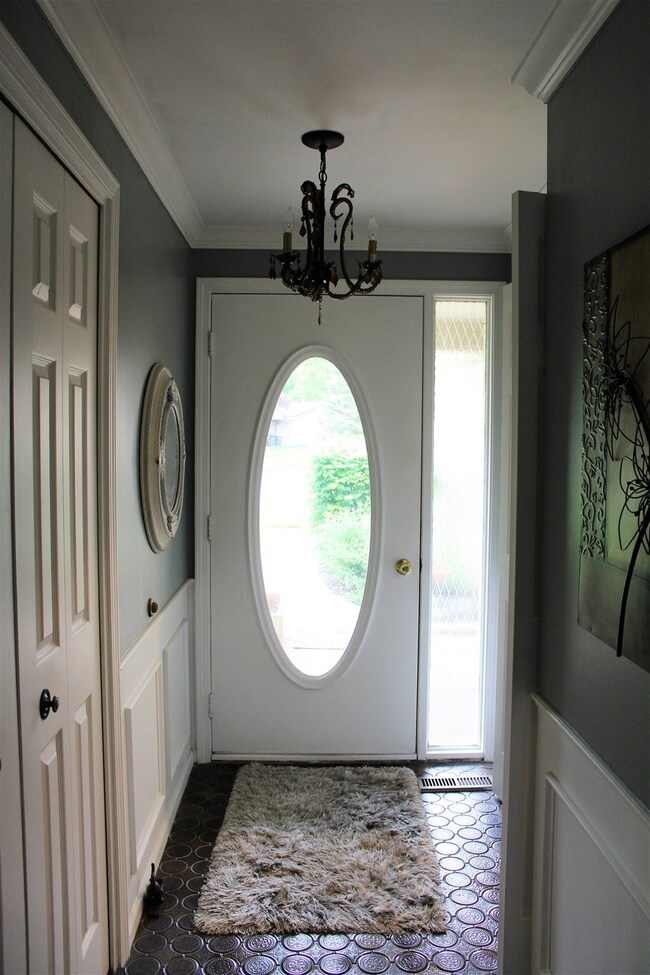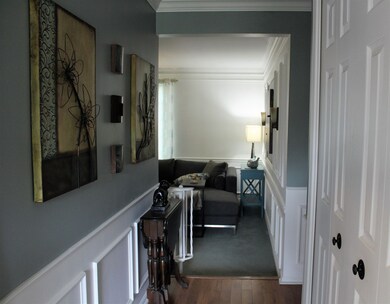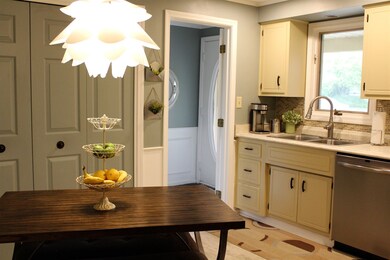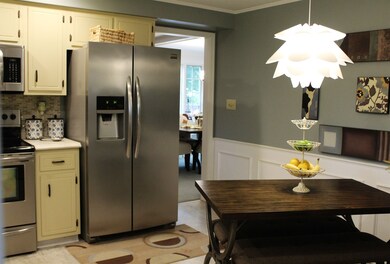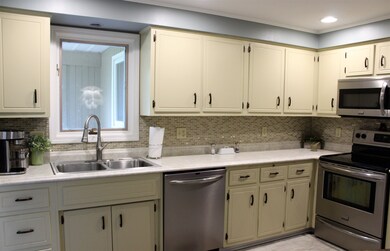
3501 Weston Ridge Place Fort Wayne, IN 46815
Walden NeighborhoodEstimated Value: $245,000 - $271,614
Highlights
- Primary Bedroom Suite
- 1 Fireplace
- Cul-De-Sac
- Ranch Style House
- Covered patio or porch
- 4-minute walk to Brister Spring Park
About This Home
As of June 2020Fantastic 3 bedroom ranch on a wonderful cul-de-sac lot. This home has had so many updates. Newer roof, CA, furnace, ventless gas fireplace and new appliances. The woodwork in this home is exquisite. No expense spared. Very open and lots of natural light. The kitchen has loads of cabinets. French doors open into a lovely hearth room. Along with the 3 bedrooms and 2 full baths, there is a 1/2 bath with a large laundry room. Off of the hearth room is a den/office area. The garage is very over-sized and room for all your woodworking projects. The 4 season room opens up to a beautifully landscaped flagstone patio and deck. Lots of privacy. There are over 13 miles of trails through out Waldon and also numerous play ground areas. This is a must see home!
Last Agent to Sell the Property
CENTURY 21 Bradley Realty, Inc Listed on: 05/28/2020

Home Details
Home Type
- Single Family
Est. Annual Taxes
- $1,460
Year Built
- Built in 1976
Lot Details
- 0.27 Acre Lot
- Lot Dimensions are 80x148
- Cul-De-Sac
- Property has an invisible fence for dogs
- Property is zoned R1
HOA Fees
- $7 Monthly HOA Fees
Parking
- 2 Car Attached Garage
- Garage Door Opener
- Driveway
- Off-Street Parking
Home Design
- Ranch Style House
- Slab Foundation
- Asphalt Roof
- Cedar
Interior Spaces
- 1,895 Sq Ft Home
- Ceiling Fan
- 1 Fireplace
- Electric Dryer Hookup
Kitchen
- Electric Oven or Range
- Disposal
Bedrooms and Bathrooms
- 3 Bedrooms
- Primary Bedroom Suite
Schools
- Glenwood Park Elementary School
- Lane Middle School
- Snider High School
Utilities
- Forced Air Heating and Cooling System
- Heating System Uses Gas
Additional Features
- Covered patio or porch
- Suburban Location
Community Details
- Walden Subdivision
Listing and Financial Details
- Assessor Parcel Number 02-08-28-454-014.000-072
Ownership History
Purchase Details
Home Financials for this Owner
Home Financials are based on the most recent Mortgage that was taken out on this home.Purchase Details
Home Financials for this Owner
Home Financials are based on the most recent Mortgage that was taken out on this home.Purchase Details
Home Financials for this Owner
Home Financials are based on the most recent Mortgage that was taken out on this home.Purchase Details
Purchase Details
Similar Homes in Fort Wayne, IN
Home Values in the Area
Average Home Value in this Area
Purchase History
| Date | Buyer | Sale Price | Title Company |
|---|---|---|---|
| Edgerton Michael B | -- | Metropolitan Title | |
| Edgerton Michael B | $185,000 | Metropolitan Title Of In Llc | |
| Whitlock Steven | -- | Metropolitan Title | |
| Fenker Sharon C | -- | None Available | |
| Fenker Sharon C | -- | None Available |
Mortgage History
| Date | Status | Borrower | Loan Amount |
|---|---|---|---|
| Open | Edgerton Michael B | $179,450 | |
| Previous Owner | Whitlock Steven | $115,716 |
Property History
| Date | Event | Price | Change | Sq Ft Price |
|---|---|---|---|---|
| 06/29/2020 06/29/20 | Sold | $185,000 | +2.8% | $98 / Sq Ft |
| 05/29/2020 05/29/20 | Pending | -- | -- | -- |
| 05/28/2020 05/28/20 | For Sale | $179,900 | +50.5% | $95 / Sq Ft |
| 05/09/2013 05/09/13 | Sold | $119,500 | -0.4% | $63 / Sq Ft |
| 04/13/2013 04/13/13 | Pending | -- | -- | -- |
| 03/11/2013 03/11/13 | For Sale | $120,000 | -- | $63 / Sq Ft |
Tax History Compared to Growth
Tax History
| Year | Tax Paid | Tax Assessment Tax Assessment Total Assessment is a certain percentage of the fair market value that is determined by local assessors to be the total taxable value of land and additions on the property. | Land | Improvement |
|---|---|---|---|---|
| 2024 | $2,470 | $244,200 | $33,500 | $210,700 |
| 2022 | $2,213 | $197,500 | $33,500 | $164,000 |
| 2021 | $2,041 | $183,300 | $33,500 | $149,800 |
| 2020 | $1,674 | $162,300 | $33,500 | $128,800 |
| 2019 | $1,460 | $147,400 | $33,500 | $113,900 |
| 2018 | $1,373 | $141,400 | $33,500 | $107,900 |
| 2017 | $1,247 | $132,300 | $33,500 | $98,800 |
| 2016 | $1,189 | $129,000 | $33,500 | $95,500 |
| 2014 | $1,003 | $120,300 | $33,500 | $86,800 |
| 2013 | $854 | $113,400 | $33,500 | $79,900 |
Agents Affiliated with this Home
-
Kerri Morningstar

Seller's Agent in 2020
Kerri Morningstar
CENTURY 21 Bradley Realty, Inc
(260) 410-8294
1 in this area
169 Total Sales
-
Evan Riecke

Buyer's Agent in 2020
Evan Riecke
Encore Sotheby's International Realty
(260) 466-0609
1 in this area
269 Total Sales
-
Beth Goldsmith

Seller's Agent in 2013
Beth Goldsmith
North Eastern Group Realty
(260) 414-9903
249 Total Sales
-
Lynette Johnson

Seller Co-Listing Agent in 2013
Lynette Johnson
North Eastern Group Realty
(260) 403-4895
1 in this area
138 Total Sales
-
Mary Campbell

Buyer's Agent in 2013
Mary Campbell
RE/MAX
(260) 417-5199
2 in this area
48 Total Sales
Map
Source: Indiana Regional MLS
MLS Number: 202019439
APN: 02-08-28-454-014.000-072
- 7286 Starks (Lot 11) Blvd
- 7342 Starks (Lot 8) Blvd
- 5603 Martys Hill Place
- 6024 Andro Run
- 3817 Walden Run
- 5816 Bayside Dr
- 3508 Delray Dr
- 6320 Wakopa Ct
- 3935 Willshire Ct
- 4004 Darwood Dr
- 3836 Yardley Ct
- 5207 Trier Rd
- 2521 E Saint Thomas Point
- 4011 Willshire Estates Dr
- 2522 Kingston Point
- 2521 Kingston Point
- 2620 Knightsbridge Dr
- 5433 Hewitt Ln
- 4031 Hedwig Dr
- 2519 Knightsbridge Dr
- 3501 Weston Ridge Place
- 3505 Weston Ridge Place
- 3502 Weston Ridge Place
- 3414 Worchester Place
- 3420 Worchester Place
- 3426 Worchester Place
- 3509 Weston Ridge Place
- 3504 Weston Ridge Place
- 3434 Worchester Place
- 3406 Worchester Place
- 5918 Thoreau Ave
- 3508 Weston Ridge Place
- 3513 Weston Ridge Place
- 3504 Worchester Place
- 3510 Weston Ridge Place
- 3403 Worchester Place
- 3417 Worchester Place
- 3423 Worchester Place
- 3510 Worchester Place
- 3517 Weston Ridge Place
