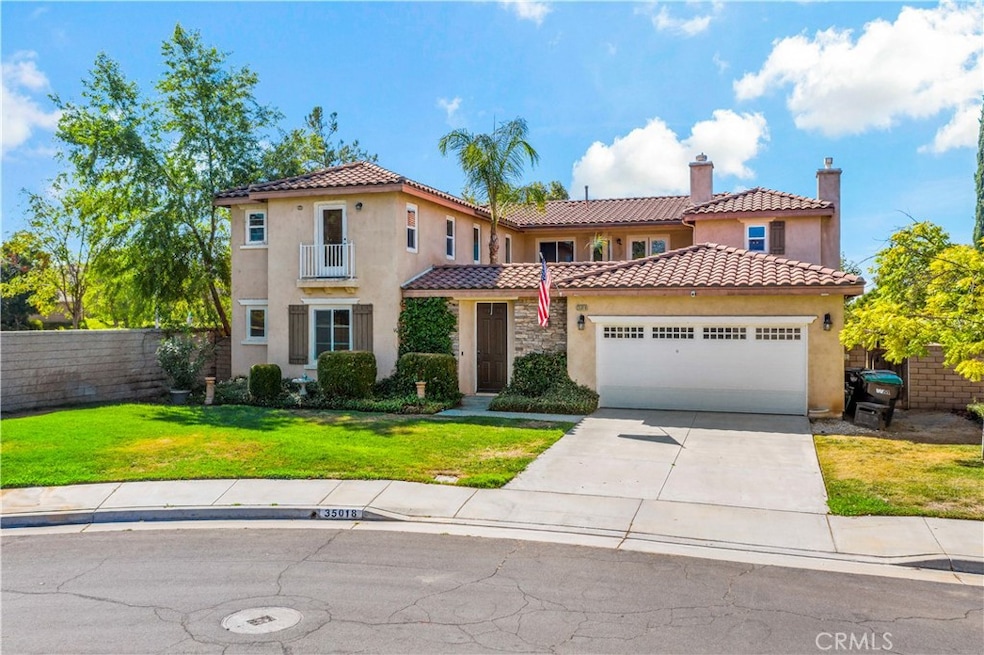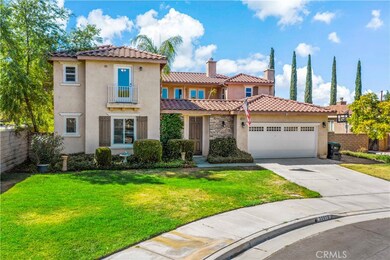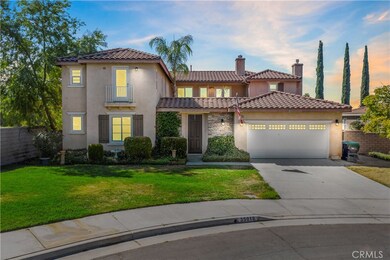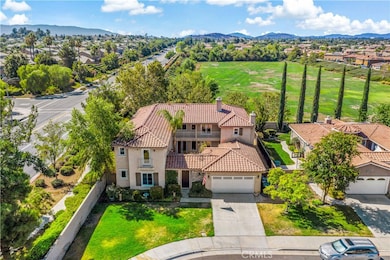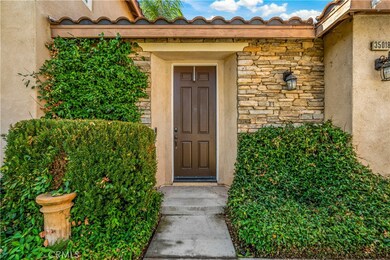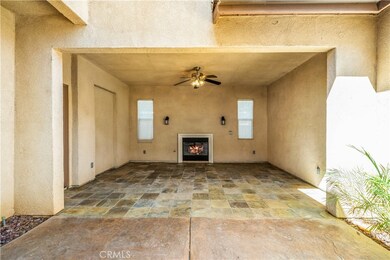
35018 Via Laguna Winchester, CA 92596
Quinta Do Lago NeighborhoodHighlights
- Primary Bedroom Suite
- Main Floor Bedroom
- Hydromassage or Jetted Bathtub
- Susan La Vorgna Elementary School Rated A-
- Park or Greenbelt View
- 1-minute walk to Pourroy Fields
About This Home
As of April 2025Welcome to 35018 Via Laguna, a stunning estate nestled at the end of a quiet cul-de-sac in Winchester being sold AS IS. This beautifully designed and unique home combines luxury, convenience, and thoughtful features, offering a perfect blend of comfort and class. This home's expansive layout is all centered around a serene courtyard with an outdoor living space with gas fireplace, foliage and a fountain. Perfect for outdoor entertaining or peacefully enjoying our unparalleled Souther California weather. Inside, the spacious living room features a second gas fireplace, creating a warm and inviting atmosphere. The whole house is wired with a built-in speaker system, allowing you to enjoy your favorite music throughout the home, including in the courtyard and backyard. The gourmet kitchen is just a little work away from perfection (Photos are prior to cabinet removal - see agent remarks). A chef's dream, boasting a 6-burner gas range, convection oven, butler’s pantry PLUS a large walk-in pantry for ample storage. The open-concept design seamlessly connects the kitchen to the living room, making it an ideal space for family gatherings and entertaining. This home offers one full bedroom with ensuite bathrooms on the first floor - a luxurious guest suite with its own walk-in closet and private full bath, providing comfort and privacy for guests or multi-generational living. An office space, also located on the first floor, includes a full bath and walk-in closet, offering flexibility as a home office or an additional separate living space. Upstairs, the master suite is a true retreat, an expansive space featuring a jetted soaking tub and beautifully tiled shower room in the ensuite bathroom and two large walk in closets, perfect for unwinding after a long day. Additional features include an extra half-bath on the first floor, built-in storage and shelving in the garage, and durable wood and block fencing. Situated with no neighbors behind or to the right, this home backs up to a community park and is the end unit in a cul-de-sac, providing privacy and scenic views. Don't miss your opportunity to own this remarkable home at 35018 Via Laguna. Schedule your private showing today and experience luxurious living in a tranquil setting.
Last Agent to Sell the Property
LPT Realty, Inc Brokerage Phone: 619-888-2954 License #01895786 Listed on: 11/14/2024

Home Details
Home Type
- Single Family
Est. Annual Taxes
- $9,349
Year Built
- Built in 2005
Lot Details
- 8,276 Sq Ft Lot
- Cul-De-Sac
- Wood Fence
- Block Wall Fence
- Property is zoned SP ZONE
HOA Fees
- $13 Monthly HOA Fees
Parking
- 2 Car Attached Garage
- Parking Available
- Driveway
Property Views
- Park or Greenbelt
- Neighborhood
Home Design
- Stucco
Interior Spaces
- 3,799 Sq Ft Home
- 2-Story Property
- Recessed Lighting
- Formal Entry
- Family Room Off Kitchen
- Living Room with Fireplace
- Dining Room
- Home Office
- Storage
- Laundry Room
Kitchen
- Open to Family Room
- Breakfast Bar
- Walk-In Pantry
- Butlers Pantry
- Six Burner Stove
- Microwave
- Dishwasher
- Kitchen Island
Flooring
- Carpet
- Tile
Bedrooms and Bathrooms
- 5 Bedrooms | 1 Main Level Bedroom
- Primary Bedroom Suite
- Walk-In Closet
- Bathroom on Main Level
- Makeup or Vanity Space
- Dual Vanity Sinks in Primary Bathroom
- Hydromassage or Jetted Bathtub
- Separate Shower
Outdoor Features
- Balcony
- Fireplace in Patio
- Patio
- Exterior Lighting
- Rain Gutters
Utilities
- Central Heating and Cooling System
- Water Purifier
Listing and Financial Details
- Tax Lot 100
- Tax Tract Number 291
- Assessor Parcel Number 480251030
- $1,443 per year additional tax assessments
- Seller Considering Concessions
Community Details
Overview
- Voit Association, Phone Number (951) 698-9874
Recreation
- Park
- Bike Trail
Security
- Resident Manager or Management On Site
Ownership History
Purchase Details
Home Financials for this Owner
Home Financials are based on the most recent Mortgage that was taken out on this home.Purchase Details
Home Financials for this Owner
Home Financials are based on the most recent Mortgage that was taken out on this home.Similar Homes in Winchester, CA
Home Values in the Area
Average Home Value in this Area
Purchase History
| Date | Type | Sale Price | Title Company |
|---|---|---|---|
| Interfamily Deed Transfer | -- | Commonwealth Land Title Co | |
| Grant Deed | $701,000 | Landamerica Developer Svcs |
Mortgage History
| Date | Status | Loan Amount | Loan Type |
|---|---|---|---|
| Open | $560,500 | Purchase Money Mortgage |
Property History
| Date | Event | Price | Change | Sq Ft Price |
|---|---|---|---|---|
| 04/03/2025 04/03/25 | Sold | $705,000 | -9.0% | $186 / Sq Ft |
| 03/15/2025 03/15/25 | Pending | -- | -- | -- |
| 02/24/2025 02/24/25 | Price Changed | $774,888 | -8.8% | $204 / Sq Ft |
| 02/24/2025 02/24/25 | For Sale | $849,888 | +20.6% | $224 / Sq Ft |
| 11/14/2024 11/14/24 | Off Market | $705,000 | -- | -- |
| 11/14/2024 11/14/24 | For Sale | $849,888 | -- | $224 / Sq Ft |
Tax History Compared to Growth
Tax History
| Year | Tax Paid | Tax Assessment Tax Assessment Total Assessment is a certain percentage of the fair market value that is determined by local assessors to be the total taxable value of land and additions on the property. | Land | Improvement |
|---|---|---|---|---|
| 2023 | $9,349 | $724,129 | $180,643 | $543,486 |
| 2022 | $7,715 | $658,300 | $164,221 | $494,079 |
| 2021 | $6,611 | $557,881 | $139,170 | $418,711 |
| 2020 | $5,958 | $498,108 | $124,259 | $373,849 |
| 2019 | $6,113 | $483,600 | $120,640 | $362,960 |
| 2018 | $6,137 | $465,000 | $116,000 | $349,000 |
| 2017 | $5,953 | $447,000 | $112,000 | $335,000 |
| 2016 | $5,927 | $447,000 | $112,000 | $335,000 |
| 2015 | $5,655 | $423,000 | $106,000 | $317,000 |
| 2014 | $5,839 | $450,000 | $112,000 | $338,000 |
Agents Affiliated with this Home
-
Travis Winfield

Seller's Agent in 2025
Travis Winfield
LPT Realty, Inc
(619) 888-2954
4 in this area
227 Total Sales
-
Sebastian Winfield
S
Seller Co-Listing Agent in 2025
Sebastian Winfield
LPT Realty, Inc
(858) 777-9816
4 in this area
134 Total Sales
-
YUMING BAI
Y
Buyer's Agent in 2025
YUMING BAI
TopSky Realty Inc
(951) 387-9081
1 in this area
9 Total Sales
Map
Source: California Regional Multiple Listing Service (CRMLS)
MLS Number: SW24233919
APN: 480-251-030
- 35240 Via Santa Catalina
- 32177 Clear Springs Dr
- 35475 Calendula Cir
- 32133 Kale Ln
- 32181 Kale Ln
- 35414 Laurel Tree Ct
- 35473 Laurel Tree Ct
- 34787 Grotto Hills Dr
- 31433 Lolite Dr
- 31464 Lolite Dr
- 31439 Lolite Dr
- 31427 Lolite Dr
- 31554 Cobalite Dr
- 31548 Cobalite Dr
- 31560 Cobalite Dr
- 31575 Angel Aura Dr
- 31530 Cobalite Dr
- 31494 Lolite Dr
- 31664 Cobalite Dr
- 31512 Lolite Dr
