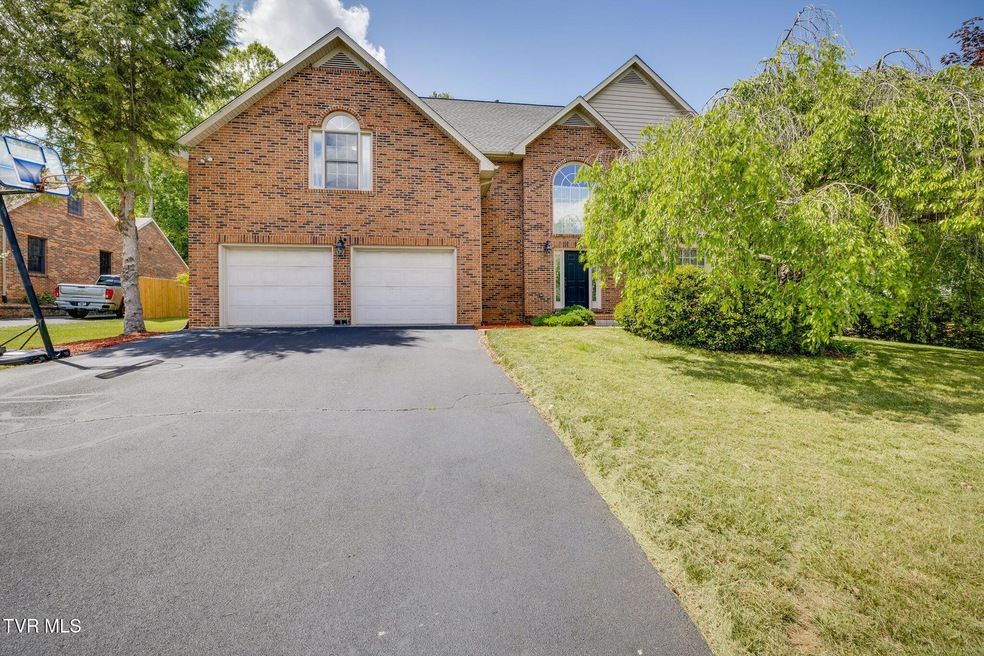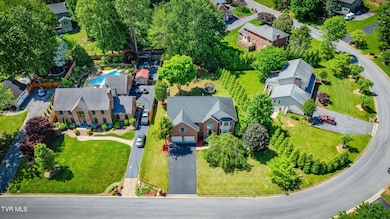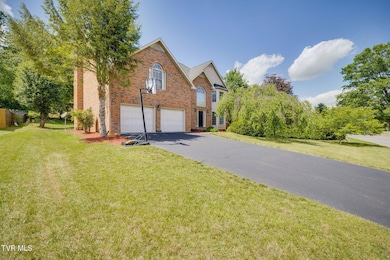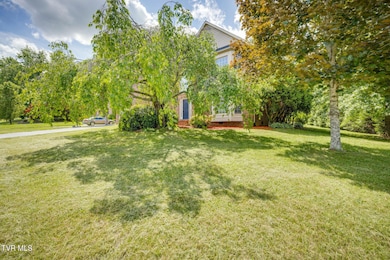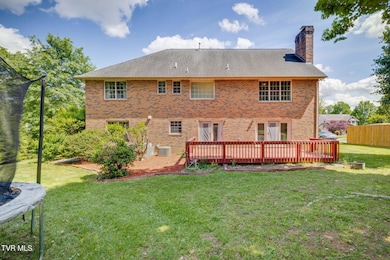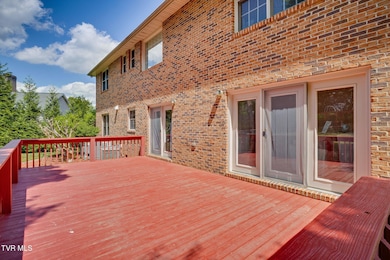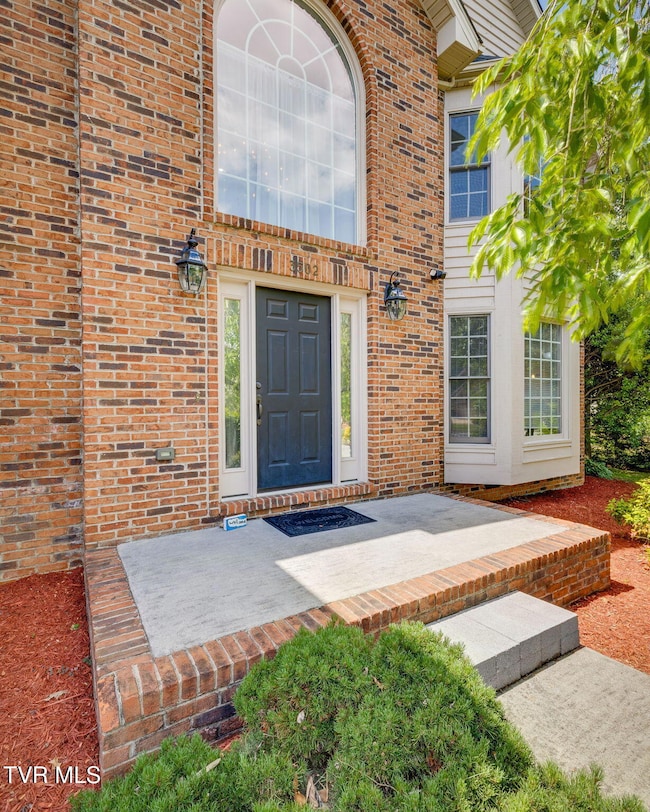
3502 Bondwood Cir Johnson City, TN 37604
Estimated payment $3,551/month
Highlights
- Deck
- Traditional Architecture
- Bonus Room
- Towne Acres Elementary School Rated A
- Whirlpool Bathtub
- Granite Countertops
About This Home
Welcome to this beautiful 4-bedroom, 4-bathroom home in the sought-after Briarwood subdivision and Towne Acres school district. Boasting over 3,300 sq ft, this property offers comfort, style, and functionality for today's modern lifestyle. The main level features luxury vinyl flooring, a formal living room and dining room, and an expansive den complete with a cozy fireplace and custom-built-in bookcases. The beautifully updated kitchen offers granite countertops, a center island, and ample cabinet space. Upstairs, you'll find a spacious master suite with an oversized walk-in closet and a bathroom featuring a whirlpool tub and a separate shower. Two additional generously-sized bedrooms share a hall bath, and a second potential master suite includes its private bath, perfect for guests or multi-generational living. The conveniently located upstairs laundry area adds ease to your daily routine. Don't miss the opportunity to own this exceptional home in a prime location. For a showing at your convenience, contact a REALTOR® today!
Home Details
Home Type
- Single Family
Est. Annual Taxes
- $2,062
Year Built
- Built in 1992
Lot Details
- 0.4 Acre Lot
- Level Lot
- Property is in good condition
Parking
- 2 Car Attached Garage
- Driveway
Home Design
- Traditional Architecture
- Brick Exterior Construction
- Shingle Roof
- Asphalt Roof
- Wood Siding
Interior Spaces
- 3,313 Sq Ft Home
- 2-Story Property
- Gas Log Fireplace
- Double Pane Windows
- Living Room with Fireplace
- Bonus Room
- Crawl Space
- Washer and Electric Dryer Hookup
Kitchen
- Electric Range
- Microwave
- Dishwasher
- Granite Countertops
Flooring
- Carpet
- Tile
- Luxury Vinyl Plank Tile
Bedrooms and Bathrooms
- 4 Bedrooms
- Whirlpool Bathtub
Outdoor Features
- Deck
- Patio
- Front Porch
Schools
- Towne Acres Elementary School
- Liberty Bell Middle School
- Science Hill High School
Utilities
- Cooling Available
- Heat Pump System
Community Details
- No Home Owners Association
- Briarwood Subdivision
- FHA/VA Approved Complex
Listing and Financial Details
- Assessor Parcel Number 037j A 068.00
Map
Home Values in the Area
Average Home Value in this Area
Tax History
| Year | Tax Paid | Tax Assessment Tax Assessment Total Assessment is a certain percentage of the fair market value that is determined by local assessors to be the total taxable value of land and additions on the property. | Land | Improvement |
|---|---|---|---|---|
| 2024 | $2,062 | $120,600 | $13,325 | $107,275 |
| 2023 | $1,895 | $88,125 | $8,975 | $79,150 |
| 2022 | $1,895 | $88,125 | $8,975 | $79,150 |
| 2021 | $3,419 | $88,125 | $8,975 | $79,150 |
| 2020 | $3,402 | $88,125 | $8,975 | $79,150 |
| 2019 | $1,978 | $88,125 | $8,975 | $79,150 |
| 2018 | $3,549 | $83,125 | $8,975 | $74,150 |
| 2017 | $3,549 | $83,125 | $8,975 | $74,150 |
| 2016 | $3,532 | $83,125 | $8,975 | $74,150 |
| 2015 | $3,200 | $83,125 | $8,975 | $74,150 |
| 2014 | $2,992 | $83,125 | $8,975 | $74,150 |
Property History
| Date | Event | Price | Change | Sq Ft Price |
|---|---|---|---|---|
| 07/10/2025 07/10/25 | Price Changed | $625,000 | -0.6% | $189 / Sq Ft |
| 06/18/2025 06/18/25 | Price Changed | $629,000 | -2.5% | $190 / Sq Ft |
| 06/10/2025 06/10/25 | Price Changed | $645,000 | -2.1% | $195 / Sq Ft |
| 06/02/2025 06/02/25 | Price Changed | $659,000 | -1.5% | $199 / Sq Ft |
| 05/17/2025 05/17/25 | For Sale | $669,000 | +91.1% | $202 / Sq Ft |
| 08/14/2020 08/14/20 | Sold | $350,000 | -10.1% | $119 / Sq Ft |
| 06/26/2020 06/26/20 | Pending | -- | -- | -- |
| 12/19/2019 12/19/19 | For Sale | $389,500 | -- | $133 / Sq Ft |
Purchase History
| Date | Type | Sale Price | Title Company |
|---|---|---|---|
| Warranty Deed | $350,000 | None Available | |
| Deed | $229,000 | -- | |
| Warranty Deed | $186,000 | -- | |
| Warranty Deed | $21,500 | -- |
Mortgage History
| Date | Status | Loan Amount | Loan Type |
|---|---|---|---|
| Open | $276,500 | New Conventional | |
| Closed | $280,000 | New Conventional | |
| Previous Owner | $162,000 | No Value Available | |
| Previous Owner | $117,300 | No Value Available | |
| Previous Owner | $123,000 | No Value Available | |
| Previous Owner | $155,000 | No Value Available |
Similar Homes in Johnson City, TN
Source: Tennessee/Virginia Regional MLS
MLS Number: 9980381
APN: 037J-A-068.00
- 3510 Bondwood Cir
- 4 Roundtree Ct
- 3424 Berkshire Cir
- 601 W Mountainview Rd Unit 203
- 620 W Mountainview Rd
- 3612 Honeywood Dr
- Tbd Knob Creek Rd
- Tbd Carroll Creek Rd
- 408 Mizpah Hills Dr
- Tbd Mizpah Hills Dr
- 119 Simmons Ridge
- 125 Simmons Ridge
- 132 Hankal Rd
- 5 Carriage Ct
- Tbd 2028 Carroll Creek Rd
- 10 Mcgregor Place
- 2806 Avondale Dr
- 718 Willmar St
- 221 Sterling Springs Dr
- 517 Douglas Dr
- 1084 W Oakland Ave
- 1062 W Oakland Ave
- 1185 W Mountainview Rd Unit ID1252924P
- 1185 W Mountain View Rd
- 1193 W Mountain View Rd
- 517 Douglas Dr
- 617 Hazel St Unit 301
- 1108 Estate Dr
- 106-108 W Mountain View Rd
- 3220 Knob Creek Rd
- 402 E Mountain View Rd
- 180 Tanasqui Dr
- 1900 Knob Creek Rd Unit 403
- 234 Mockingbird Ln
- 207 E Mountcastle Dr
- 1406 Skyline Dr
- 121 Julie Ln
- 1407 Knob Creek Rd Unit 2
- 133 Boone Ridge Dr
- 704 N Barton St
