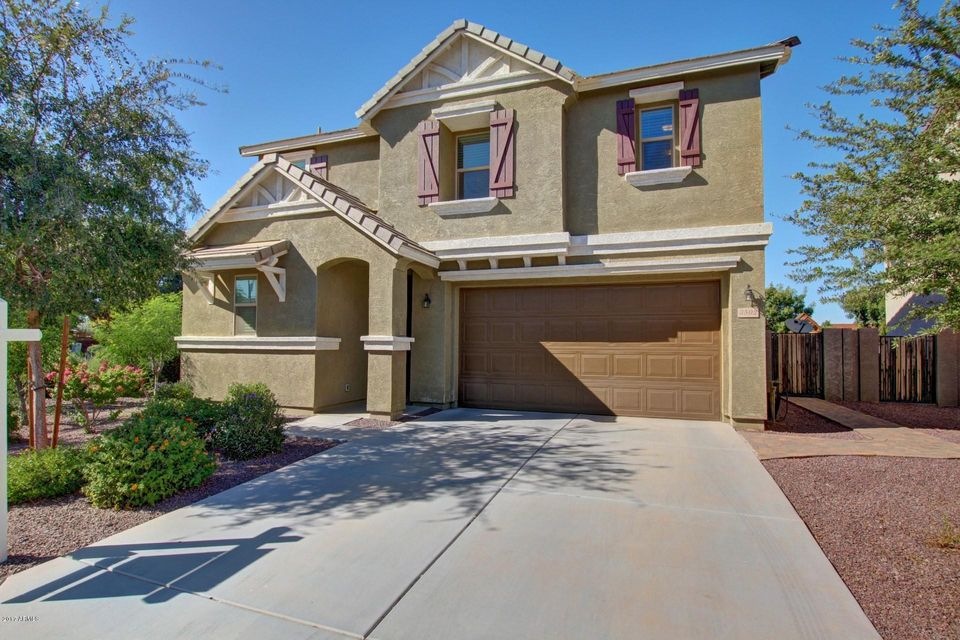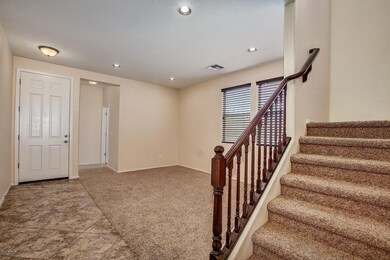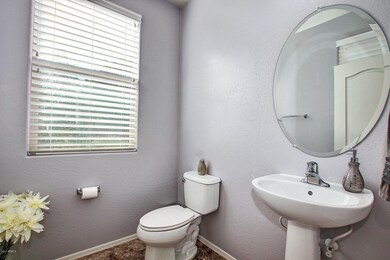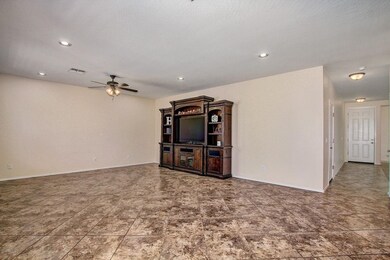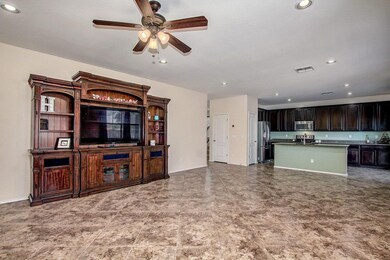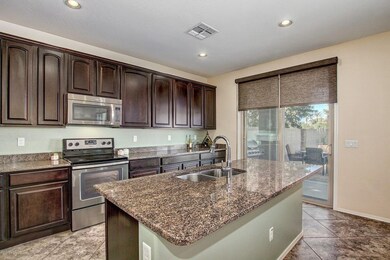
3502 E Bartlett Dr Gilbert, AZ 85234
Val Vista NeighborhoodHighlights
- Corner Lot
- Granite Countertops
- Eat-In Kitchen
- Carol Rae Ranch Elementary Rated A-
- Covered patio or porch
- 4-minute walk to Cameron Ranch Park
About This Home
As of October 2017*Watch 3D Virtual Tour*You'll love this well-maintained, one owner home featuring 3 bedrooms, 2 1/2 baths plus den and spacious loft. In the kitchen you'll find stainless steel appliances, granite countertops, island with breakfast bar seating, cherry-tone cabinets, a pantry and sliding doors that lead out to the large nicely landscaped backyard with covered patio, pavered sitting areas, grass to play on & a firepit perfect for entertaining. The Master bathroom includes a walk-in shower and dual sinks, as well as a walk-in closet. Home is in close proximity to local shops and dining at the Higley Marketplace and Highland Plaza, Banner Gateway Hospital, a playground, and places to bike/walk! Tile throughout kitchen and great room. Other features include security system and nest thermostat.
Last Agent to Sell the Property
Your Home Sold Guaranteed Realty License #SA648938000 Listed on: 09/20/2017

Home Details
Home Type
- Single Family
Est. Annual Taxes
- $1,679
Year Built
- Built in 2012
Lot Details
- 6,065 Sq Ft Lot
- Desert faces the front of the property
- Block Wall Fence
- Corner Lot
- Front and Back Yard Sprinklers
- Sprinklers on Timer
- Grass Covered Lot
Parking
- 2 Car Garage
- Garage Door Opener
Home Design
- Wood Frame Construction
- Tile Roof
- Stucco
Interior Spaces
- 2,304 Sq Ft Home
- 2-Story Property
- Ceiling height of 9 feet or more
- Ceiling Fan
- Double Pane Windows
- ENERGY STAR Qualified Windows with Low Emissivity
- Vinyl Clad Windows
Kitchen
- Eat-In Kitchen
- Built-In Microwave
- Dishwasher
- Kitchen Island
- Granite Countertops
Flooring
- Carpet
- Tile
Bedrooms and Bathrooms
- 3 Bedrooms
- Walk-In Closet
- Primary Bathroom is a Full Bathroom
- 2.5 Bathrooms
- Dual Vanity Sinks in Primary Bathroom
- Bathtub With Separate Shower Stall
Laundry
- Laundry on upper level
- Washer and Dryer Hookup
Home Security
- Security System Owned
- Smart Home
Outdoor Features
- Covered patio or porch
- Fire Pit
- Outdoor Storage
Schools
- Carol Rae Ranch Elementary School
- Highland Jr High Middle School
- Highland Jr High School
Utilities
- Refrigerated Cooling System
- Heating System Uses Natural Gas
- High Speed Internet
- Cable TV Available
Listing and Financial Details
- Tax Lot 244
- Assessor Parcel Number 313-11-301
Community Details
Overview
- Property has a Home Owners Association
- City Property Mgmt Association, Phone Number (602) 437-4777
- Built by KB Homes
- Cameron Ranch Subdivision
Recreation
- Community Playground
- Bike Trail
Ownership History
Purchase Details
Purchase Details
Home Financials for this Owner
Home Financials are based on the most recent Mortgage that was taken out on this home.Purchase Details
Purchase Details
Home Financials for this Owner
Home Financials are based on the most recent Mortgage that was taken out on this home.Purchase Details
Similar Homes in Gilbert, AZ
Home Values in the Area
Average Home Value in this Area
Purchase History
| Date | Type | Sale Price | Title Company |
|---|---|---|---|
| Quit Claim Deed | -- | None Listed On Document | |
| Warranty Deed | $303,000 | Equity Title Agency Inc | |
| Warranty Deed | -- | None Available | |
| Warranty Deed | $215,731 | First American Title Ins Co | |
| Warranty Deed | -- | First American Title Ins Co | |
| Cash Sale Deed | $428,956 | First American Title |
Mortgage History
| Date | Status | Loan Amount | Loan Type |
|---|---|---|---|
| Previous Owner | $202,500 | New Conventional | |
| Previous Owner | $210,261 | FHA |
Property History
| Date | Event | Price | Change | Sq Ft Price |
|---|---|---|---|---|
| 07/08/2025 07/08/25 | For Sale | $505,000 | +66.7% | $219 / Sq Ft |
| 10/18/2017 10/18/17 | Sold | $303,000 | -1.9% | $132 / Sq Ft |
| 09/28/2017 09/28/17 | Pending | -- | -- | -- |
| 09/20/2017 09/20/17 | For Sale | $309,000 | -- | $134 / Sq Ft |
Tax History Compared to Growth
Tax History
| Year | Tax Paid | Tax Assessment Tax Assessment Total Assessment is a certain percentage of the fair market value that is determined by local assessors to be the total taxable value of land and additions on the property. | Land | Improvement |
|---|---|---|---|---|
| 2025 | $2,043 | $25,079 | -- | -- |
| 2024 | $2,252 | $23,885 | -- | -- |
| 2023 | $2,252 | $37,310 | $7,460 | $29,850 |
| 2022 | $2,190 | $28,100 | $5,620 | $22,480 |
| 2021 | $2,260 | $27,270 | $5,450 | $21,820 |
| 2020 | $2,225 | $25,280 | $5,050 | $20,230 |
| 2019 | $2,069 | $23,420 | $4,680 | $18,740 |
| 2018 | $2,012 | $22,200 | $4,440 | $17,760 |
| 2017 | $1,623 | $21,350 | $4,270 | $17,080 |
| 2016 | $1,652 | $20,460 | $4,090 | $16,370 |
| 2015 | $1,529 | $19,460 | $3,890 | $15,570 |
Agents Affiliated with this Home
-
Glenn Loper

Seller's Agent in 2025
Glenn Loper
HomeSmart
(480) 839-3400
2 in this area
65 Total Sales
-
Heidi Spielman

Seller's Agent in 2017
Heidi Spielman
Your Home Sold Guaranteed Realty
(480) 414-8902
2 in this area
160 Total Sales
Map
Source: Arizona Regional Multiple Listing Service (ARMLS)
MLS Number: 5662804
APN: 313-11-301
- 3432 E Bartlett Dr
- 3533 E Harwell Rd
- 3535 E Melody Ln
- 3436 E Gary Way
- 3575 E Gary Way
- 17248 E Desert Ln
- 3772 E Leah Ln
- 3128 E Millbrae Ln
- 1149 N Sunnyvale Ave
- 3064 E Michelle Way
- 1156 N San Benito Dr
- 1941 S Pierpont Dr Unit 1114
- 1941 S Pierpont Dr Unit 2055
- 1941 S Pierpont Dr Unit 1140
- 1941 S Pierpont Dr Unit 1043
- 1941 S Pierpont Dr Unit 2062
- 1941 S Pierpont Dr Unit 1037
- 1941 S Pierpont Dr Unit 2073
- 1941 S Pierpont Dr Unit 1014
- 1941 S Pierpont Dr Unit 2015
