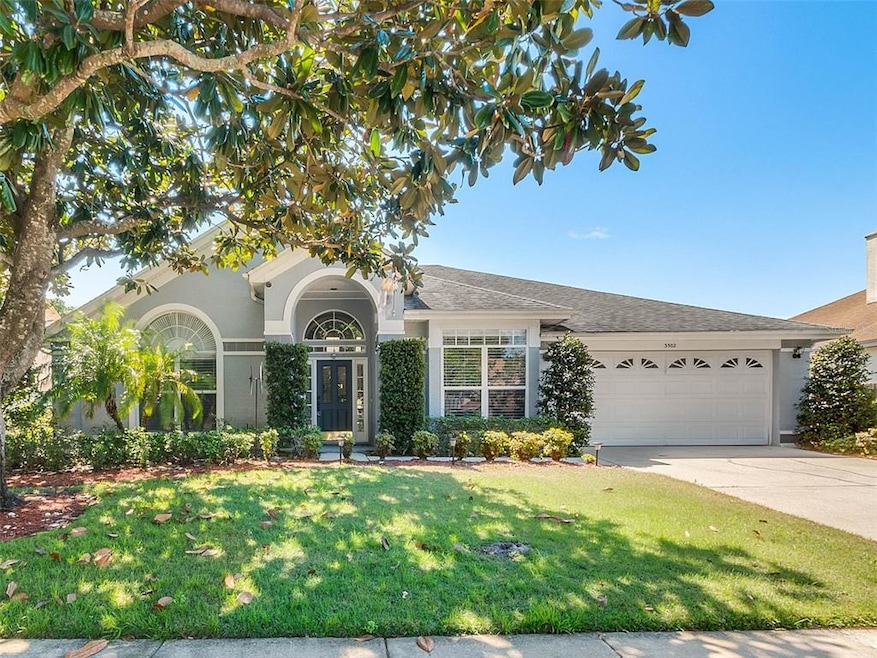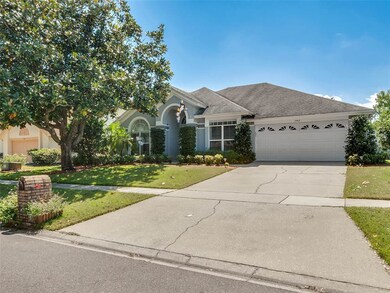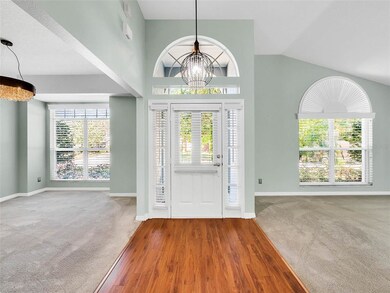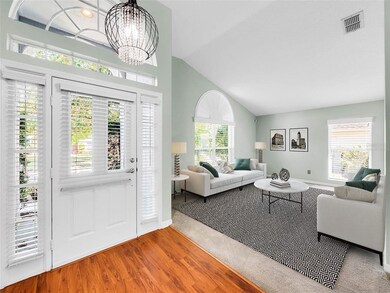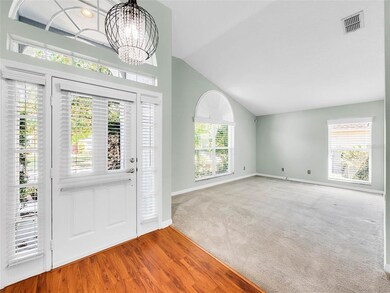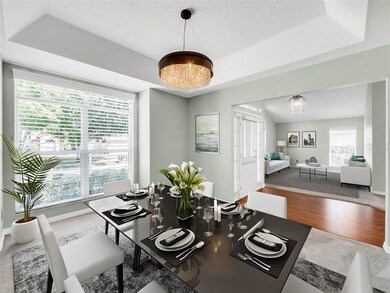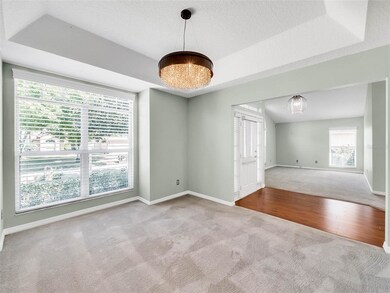
3502 Gatlin Place Cir Orlando, FL 32812
Conway NeighborhoodEstimated Value: $567,000 - $602,000
Highlights
- Screened Pool
- Vaulted Ceiling
- Family Room Off Kitchen
- Boone High School Rated A
- Stone Countertops
- Skylights
About This Home
As of November 2021Beautiful neighborhood of Gatlin Place -- she's MOVE IN READY under a NEW ROOF 2019 with large open indoor/outdoor living spaces and ROOM TO ZOOM in a convenient fourth bedroom functioning as a HOME OFFICE with French doors to the foyer. LOVE THIS FLOORPLAN! The high ceilings cascade over the wonderful CHEF's KITCHEN with eating space, pantry closet, granite counters and pullout cabinets....lots of them ..... with a breakfast bar open to the family room alla large with a fireplace. Sliding glass doors in the family room expand into the outdoor family room and screen enclosed pool for your next HOMECATION. Primary bedroom with ensuite bath splits from two bedrooms and hall bath splits from fourth bedroom. Professionally landscaped. YARD AND POOL PET FRIENDLY -- near to a 66 acre park with dog run, soccer fields, basketball courts. Close to AIRPORT, BEACHES, THEME PARKS, DOWNTOWN ORLANDO, major roads, bus lines and shopping. Walk your little ones to school at Lake George Elementary and zoned for BOONE HIGH SCHOOL.
Last Agent to Sell the Property
CHARLES RUTENBERG REALTY ORLANDO License #705024 Listed on: 10/20/2021

Home Details
Home Type
- Single Family
Est. Annual Taxes
- $5,117
Year Built
- Built in 1991
Lot Details
- 10,325 Sq Ft Lot
- North Facing Home
- Fenced
- Irrigation
- Property is zoned R-1A
HOA Fees
- $29 Monthly HOA Fees
Parking
- 2 Car Attached Garage
Home Design
- Slab Foundation
- Shingle Roof
- Block Exterior
Interior Spaces
- 2,444 Sq Ft Home
- 1-Story Property
- Vaulted Ceiling
- Ceiling Fan
- Skylights
- Sliding Doors
- Family Room Off Kitchen
Kitchen
- Eat-In Kitchen
- Range with Range Hood
- Microwave
- Dishwasher
- Stone Countertops
- Disposal
Flooring
- Carpet
- Laminate
- Ceramic Tile
Bedrooms and Bathrooms
- 4 Bedrooms
- Walk-In Closet
- 3 Full Bathrooms
Laundry
- Dryer
- Washer
Pool
- Screened Pool
- Private Pool
- Fence Around Pool
Schools
- Lake George Elementary School
- Conway Middle School
- Boone High School
Utilities
- Central Heating and Cooling System
- Electric Water Heater
- High Speed Internet
- Cable TV Available
Community Details
- Empire Management Group Association
- Gatlin Place Ph 01 Subdivision
Listing and Financial Details
- Down Payment Assistance Available
- Visit Down Payment Resource Website
- Legal Lot and Block 20 / 2961
- Assessor Parcel Number 09-23-30-2961-00-200
Ownership History
Purchase Details
Home Financials for this Owner
Home Financials are based on the most recent Mortgage that was taken out on this home.Purchase Details
Home Financials for this Owner
Home Financials are based on the most recent Mortgage that was taken out on this home.Similar Homes in Orlando, FL
Home Values in the Area
Average Home Value in this Area
Purchase History
| Date | Buyer | Sale Price | Title Company |
|---|---|---|---|
| Shabka Adel | $450,000 | Leading Edge Ttl Of Ctrl Fl | |
| Anderson Richard | $340,000 | Titleteam |
Mortgage History
| Date | Status | Borrower | Loan Amount |
|---|---|---|---|
| Open | Shabka Adel | $420,000 | |
| Previous Owner | Anderson Richard | $136,000 | |
| Previous Owner | Haddix Anthony R | $350,000 | |
| Previous Owner | Haddix Anthony R | $243,876 | |
| Previous Owner | Haddix Anthony R | $221,380 |
Property History
| Date | Event | Price | Change | Sq Ft Price |
|---|---|---|---|---|
| 11/23/2021 11/23/21 | Sold | $450,000 | +2.5% | $184 / Sq Ft |
| 10/23/2021 10/23/21 | Pending | -- | -- | -- |
| 10/20/2021 10/20/21 | For Sale | $439,000 | 0.0% | $180 / Sq Ft |
| 03/29/2021 03/29/21 | Rented | $2,695 | +3.9% | -- |
| 03/24/2021 03/24/21 | Under Contract | -- | -- | -- |
| 03/12/2021 03/12/21 | For Rent | $2,595 | +4.8% | -- |
| 05/01/2019 05/01/19 | Rented | $2,475 | 0.0% | -- |
| 04/02/2019 04/02/19 | Under Contract | -- | -- | -- |
| 03/28/2019 03/28/19 | For Rent | $2,475 | 0.0% | -- |
| 03/15/2019 03/15/19 | Sold | $340,000 | -4.2% | $139 / Sq Ft |
| 01/28/2019 01/28/19 | Pending | -- | -- | -- |
| 01/22/2019 01/22/19 | For Sale | $355,000 | -- | $145 / Sq Ft |
Tax History Compared to Growth
Tax History
| Year | Tax Paid | Tax Assessment Tax Assessment Total Assessment is a certain percentage of the fair market value that is determined by local assessors to be the total taxable value of land and additions on the property. | Land | Improvement |
|---|---|---|---|---|
| 2025 | $6,650 | $437,370 | -- | -- |
| 2024 | $6,199 | $437,370 | -- | -- |
| 2023 | $6,199 | $412,664 | $0 | $0 |
| 2022 | $5,994 | $400,645 | $100,000 | $300,645 |
| 2021 | $5,576 | $329,034 | $85,000 | $244,034 |
| 2020 | $5,117 | $311,510 | $65,000 | $246,510 |
| 2019 | $3,042 | $205,240 | $0 | $0 |
| 2018 | $3,012 | $201,413 | $0 | $0 |
| 2017 | $2,975 | $268,677 | $50,000 | $218,677 |
| 2016 | $2,939 | $263,337 | $50,000 | $213,337 |
| 2015 | $2,985 | $250,312 | $50,000 | $200,312 |
| 2014 | $3,034 | $219,780 | $55,000 | $164,780 |
Agents Affiliated with this Home
-
Maureen Morell

Seller's Agent in 2021
Maureen Morell
CHARLES RUTENBERG REALTY ORLANDO
6 in this area
23 Total Sales
-
Kirk Fultz

Buyer's Agent in 2021
Kirk Fultz
LPT REALTY, LLC
(321) 370-2766
2 in this area
18 Total Sales
-
Tania Harmon

Seller's Agent in 2019
Tania Harmon
KELLER WILLIAMS REALTY AT THE PARKS
(407) 222-3638
6 in this area
80 Total Sales
Map
Source: Stellar MLS
MLS Number: O5977841
APN: 09-2330-2961-00-200
- 3403 Gatlin Place Cir
- 4024 Lillian Hall Ln
- 4047 Lillian Hall Ln
- 4837 Lorraine Way
- 4436 Yachtmans Ct
- 5125 Formby Dr
- 4478 Yachtmans Ct
- 4219 Lillian Hall Ln
- 3436 Herringridge Dr
- 3344 Quailwest Ct
- 3320 Quailwest Ct
- 4218 Inwood Landing Dr
- 4790 Anderson Rd
- 4808 Anderson Rd
- 4199 Conway Place Cir
- 4729 Arrow Rd
- 4265 Conway Place Cir
- 4118 Teriwood Ave
- 4739 Indian Gap Dr
- 4126 Montrose Ct
- 3502 Gatlin Place Cir
- 3508 Gatlin Place Cir
- 3428 Gatlin Place Cir
- 0 Gatlin Ave Unit O5458358
- 0 Gatlin Ave Unit O5747084
- 3422 Gatlin Place Cir
- 3514 Gatlin Place Cir
- 3501 Gatlin Place Cir
- 3427 Gatlin Place Cir
- 3507 Gatlin Place Cir
- 3421 Gatlin Place Cir
- 3416 Gatlin Place Cir
- 4631 Ivy Conoley Dr
- 3513 Gatlin Place Cir
- 4637 Ivy Conoley Dr
- 10319 Royal Cypress Way
- 4625 Ivy Conoley Dr
- 3858 Gatlin Ridge Dr
- 4643 Ivy Conoley Dr
- 3415 Gatlin Place Cir
