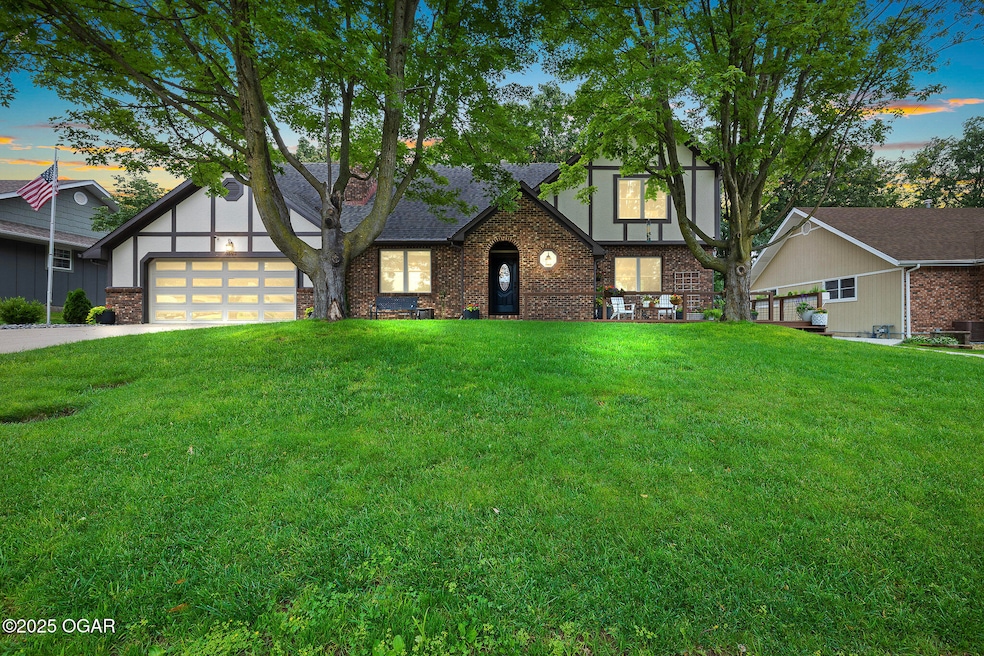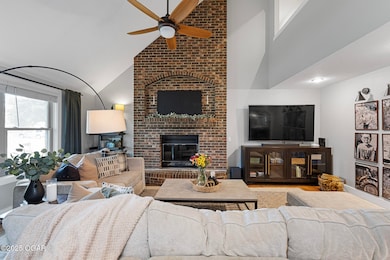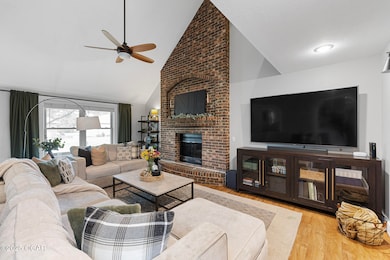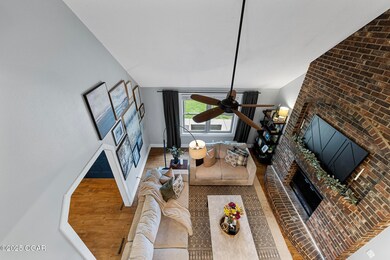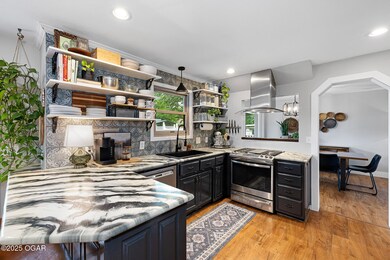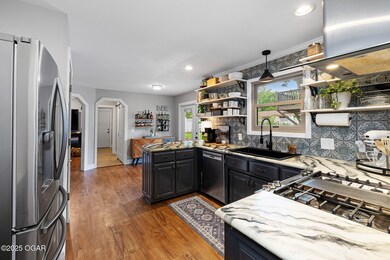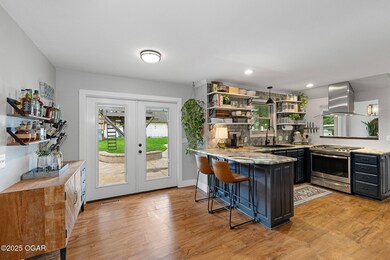
3502 Hackberry Ln Joplin, MO 64801
College Skyline NeighborhoodEstimated payment $2,453/month
Highlights
- Craftsman Architecture
- Fireplace
- Walk-In Closet
- Wrap Around Porch
- Eat-In Kitchen
- Multiple cooling system units
About This Home
This is the house for EVERYONE! Perfectly located close to MSSU, shopping and the Interstate but those things are just the beginning! Gorgeous front porch/deck is an inviting, serene, lounging area. Four bedrooms boast 3 ensuite bathrooms and a studio. what more could you need? How about a backyard made for memories and fun!!
Listing Agent
Coldwell Banker Harris McHaney & Faucette License #2001009752 Listed on: 06/20/2025

Home Details
Home Type
- Single Family
Est. Annual Taxes
- $2,015
Year Built
- Built in 1990
Lot Details
- Wood Fence
- Level Lot
Parking
- 2 Car Garage
- Garage Door Opener
- Driveway
Home Design
- Craftsman Architecture
- Brick Exterior Construction
- Block Foundation
- Shingle Roof
- Wood Siding
- Vinyl Siding
- Vinyl Construction Material
Interior Spaces
- 2-Story Property
- Ceiling Fan
- Fireplace
- Family Room
- Living Room
- Dining Room
- Heated Basement
- Storage In Attic
- Fire and Smoke Detector
Kitchen
- Eat-In Kitchen
- Gas Range
- Microwave
- Dishwasher
- Disposal
Flooring
- Carpet
- Concrete
Bedrooms and Bathrooms
- 4 Bedrooms
- Walk-In Closet
- 4 Full Bathrooms
- Walk-in Shower
Outdoor Features
- Patio
- Wrap Around Porch
Schools
- Mckinley Elementary School
Utilities
- Multiple cooling system units
- Central Heating
- Heat Pump System
- Cable TV Available
Listing and Financial Details
- Assessor Parcel Number 31-003357-000
Map
Home Values in the Area
Average Home Value in this Area
Tax History
| Year | Tax Paid | Tax Assessment Tax Assessment Total Assessment is a certain percentage of the fair market value that is determined by local assessors to be the total taxable value of land and additions on the property. | Land | Improvement |
|---|---|---|---|---|
| 2025 | $2,015 | $48,740 | $3,820 | $44,920 |
| 2024 | $2,014 | $43,640 | $3,820 | $39,820 |
| 2023 | $2,014 | $43,640 | $3,820 | $39,820 |
| 2022 | $2,057 | $44,730 | $3,820 | $40,910 |
| 2021 | $2,044 | $44,730 | $3,820 | $40,910 |
| 2020 | $1,717 | $36,770 | $3,820 | $32,950 |
| 2019 | $1,721 | $36,770 | $3,820 | $32,950 |
| 2018 | $1,842 | $39,510 | $0 | $0 |
| 2017 | $1,814 | $38,760 | $0 | $0 |
| 2016 | $1,834 | $39,720 | $0 | $0 |
| 2015 | $1,832 | $39,720 | $0 | $0 |
| 2014 | $1,832 | $39,720 | $0 | $0 |
Property History
| Date | Event | Price | List to Sale | Price per Sq Ft |
|---|---|---|---|---|
| 12/07/2025 12/07/25 | Price Changed | $439,950 | -2.2% | $142 / Sq Ft |
| 08/06/2025 08/06/25 | Price Changed | $449,950 | -1.1% | $145 / Sq Ft |
| 07/21/2025 07/21/25 | Price Changed | $454,950 | -1.1% | $147 / Sq Ft |
| 06/20/2025 06/20/25 | For Sale | $459,950 | -- | $149 / Sq Ft |
Purchase History
| Date | Type | Sale Price | Title Company |
|---|---|---|---|
| Warranty Deed | -- | -- |
Mortgage History
| Date | Status | Loan Amount | Loan Type |
|---|---|---|---|
| Open | $253,808 | VA |
About the Listing Agent

My love for homes began early. When I was 10, I painted my bedroom bright orange with flowers and discovered the power of turning a space into something personal. That moment made me realize a house becomes a home when you make it your own.
I view myself as a caretaker throughout the whole real estate process. It's not about what I want. It's about what you want.
No one knows Northwest Arkansas like I do. I grew up working for Sam Walton and have watched the region evolve into the
Vicki's Other Listings
Source: Ozark Gateway Association of REALTORS®
MLS Number: 253387
APN: 15-9.0-31-20-009-003.000
- 3630 Bakers Branch Dr
- 3331 Willow Ln
- 3636 Butterfield Ln
- 1611 Marzelle Dr
- 4030 E Zora St
- 1601 N Rangeline Rd
- 4130 E Zora St
- 2502-2510 N Rangeline Rd
- 1410 N Rangeline Rd
- 2820 Waters Edge Blvd
- 2604 N Rangeline Rd
- Tbd E Newman Rd
- XX N Ozark Ave
- XX N Ozark Ave Unit 15/16
- XX (+/- 2.3 ac) N Ozark Ave
- 1310 N Rangeline Rd
- 2575 Plan at Joplin Metro
- 1950 3-Car Plan at Joplin Metro
- 1950-4 3-Car Plan at Joplin Metro
- 2522 N Florida Ave
- 3902 College View Dr Unit 1-29F
- 404 N Cattleman Dr
- 1848 S Oronogo St
- 1802 S Oronogo St
- 2605 E Central St
- 1715 Redwood Dr
- 1607 Ellis St
- 1604 S Ellis St
- 2632 E 4th St
- 801 Peters Ave
- 3900 E 7th St
- 601 S Ozark Ave
- 609 S Patterson Ave
- 2230 E 8th St
- 2715 N Missouri Ave
- 1522 S Murphy Ln
- 1715 Rex Ave
- 1007 S Saint Louis Ave Unit 6B
- 1703 Campbell Pkwy
- 1817 Rex Ave
