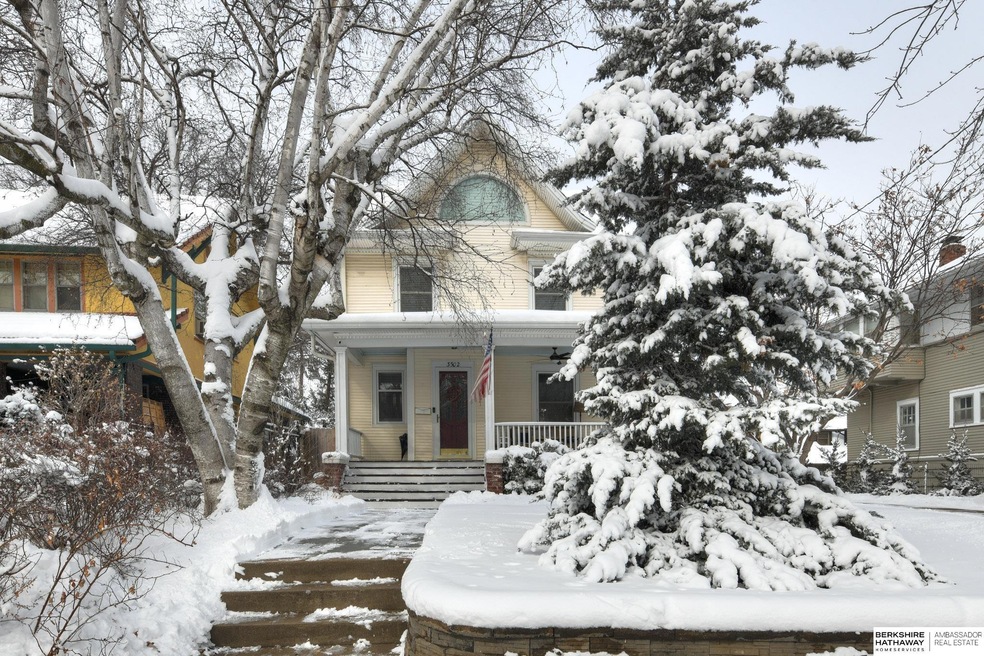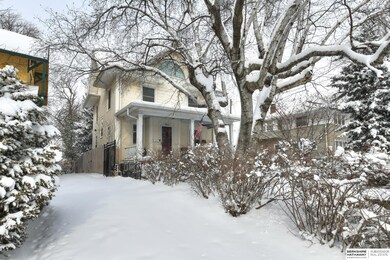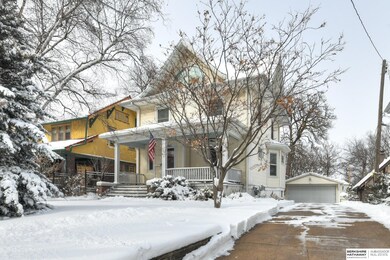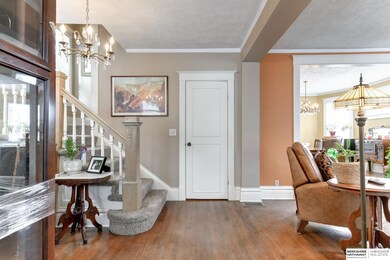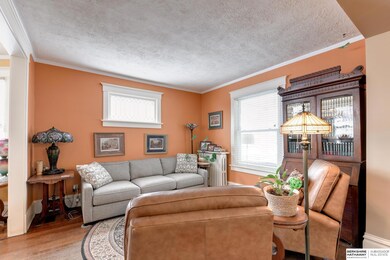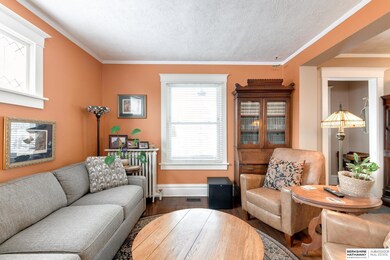
3502 Poppleton Ave Omaha, NE 68105
Field Club NeighborhoodHighlights
- Fireplace in Primary Bedroom
- Wood Flooring
- Home Gym
- Deck
- No HOA
- Formal Dining Room
About This Home
As of May 2023Old world charm meets modern love in this 2,800+ sqft 4-Br, 4-Ba, 2-car 2.5 story home in the heart of historic Field Club. Gourmet kitchen features upgraded quartz countertops, gas range with convection oven & upgraded s/s appliances. Main floor with 1/2 bath & finished mudroom. 2nd floor includes 3 generously-sized bedrooms & 1 full bath. 3rd floor Primary features vaulted ceilings, palatial windows, double walk-in closets, built-ins, and ensuite with shower and marble counters. Finished L/L includes wet bar, 1/2 bath, workout room, laundry, & ample storage. Newer carpet and hard wood floors throughout…..upgrades galore! Large private fenced yard, deck and well maintained detached 2-car garage. This is the one!
Last Agent to Sell the Property
BHHS Ambassador Real Estate License #20210067 Listed on: 02/17/2023

Home Details
Home Type
- Single Family
Est. Annual Taxes
- $6,286
Year Built
- Built in 1905
Lot Details
- 7,841 Sq Ft Lot
- Lot Dimensions are 50.17 x 162 x 50 x 166.1
- Partially Fenced Property
- Privacy Fence
- Chain Link Fence
Parking
- 2 Car Attached Garage
- Garage Door Opener
Home Design
- Brick Exterior Construction
- Block Foundation
- Composition Roof
- Vinyl Siding
Interior Spaces
- 2.5-Story Property
- Wet Bar
- Ceiling height of 9 feet or more
- Ceiling Fan
- Gas Log Fireplace
- Window Treatments
- Formal Dining Room
- Recreation Room with Fireplace
- 2 Fireplaces
- Home Gym
- Partially Finished Basement
Kitchen
- Convection Oven
- Microwave
- Dishwasher
- Disposal
Flooring
- Wood
- Wall to Wall Carpet
Bedrooms and Bathrooms
- 4 Bedrooms
- Fireplace in Primary Bedroom
- Walk-In Closet
- Shower Only
Laundry
- Dryer
- Washer
Outdoor Features
- Deck
- Shed
- Porch
Schools
- Field Club Elementary School
- Norris Middle School
- Central High School
Utilities
- Forced Air Heating and Cooling System
- Heating System Uses Gas
- Cable TV Available
Community Details
- No Home Owners Association
- Oakhurst Park Subdivision
Listing and Financial Details
- Assessor Parcel Number 190333000
Ownership History
Purchase Details
Home Financials for this Owner
Home Financials are based on the most recent Mortgage that was taken out on this home.Purchase Details
Home Financials for this Owner
Home Financials are based on the most recent Mortgage that was taken out on this home.Purchase Details
Home Financials for this Owner
Home Financials are based on the most recent Mortgage that was taken out on this home.Purchase Details
Home Financials for this Owner
Home Financials are based on the most recent Mortgage that was taken out on this home.Similar Homes in Omaha, NE
Home Values in the Area
Average Home Value in this Area
Purchase History
| Date | Type | Sale Price | Title Company |
|---|---|---|---|
| Warranty Deed | $422,000 | Green Title & Escrow | |
| Warranty Deed | $240,000 | None Available | |
| Survivorship Deed | $219,000 | Ch | |
| Warranty Deed | $150,000 | -- |
Mortgage History
| Date | Status | Loan Amount | Loan Type |
|---|---|---|---|
| Previous Owner | $379,800 | New Conventional | |
| Previous Owner | $30,000 | Future Advance Clause Open End Mortgage | |
| Previous Owner | $30,000 | Unknown | |
| Previous Owner | $192,000 | New Conventional | |
| Previous Owner | $216,090 | FHA | |
| Previous Owner | $21,000 | Future Advance Clause Open End Mortgage | |
| Previous Owner | $168,000 | New Conventional | |
| Previous Owner | $155,200 | Unknown | |
| Previous Owner | $20,500 | Unknown | |
| Previous Owner | $153,600 | VA |
Property History
| Date | Event | Price | Change | Sq Ft Price |
|---|---|---|---|---|
| 05/01/2023 05/01/23 | Sold | $422,000 | +8.2% | $149 / Sq Ft |
| 02/18/2023 02/18/23 | Pending | -- | -- | -- |
| 02/17/2023 02/17/23 | For Sale | $390,000 | +62.5% | $138 / Sq Ft |
| 02/05/2014 02/05/14 | Sold | $240,000 | 0.0% | $105 / Sq Ft |
| 02/05/2014 02/05/14 | Pending | -- | -- | -- |
| 02/03/2014 02/03/14 | Sold | $240,000 | 0.0% | $85 / Sq Ft |
| 02/03/2014 02/03/14 | For Sale | $240,000 | -4.0% | $105 / Sq Ft |
| 11/13/2013 11/13/13 | Pending | -- | -- | -- |
| 08/15/2013 08/15/13 | For Sale | $250,000 | -- | $88 / Sq Ft |
Tax History Compared to Growth
Tax History
| Year | Tax Paid | Tax Assessment Tax Assessment Total Assessment is a certain percentage of the fair market value that is determined by local assessors to be the total taxable value of land and additions on the property. | Land | Improvement |
|---|---|---|---|---|
| 2024 | $6,350 | $301,000 | $26,100 | $274,900 |
| 2023 | $6,350 | $301,000 | $26,100 | $274,900 |
| 2022 | $6,286 | $294,500 | $19,600 | $274,900 |
| 2021 | $5,772 | $272,700 | $19,600 | $253,100 |
| 2020 | $5,838 | $272,700 | $19,600 | $253,100 |
| 2019 | $5,186 | $241,500 | $19,600 | $221,900 |
| 2018 | $5,193 | $241,500 | $19,600 | $221,900 |
| 2017 | $4,680 | $216,600 | $19,600 | $197,000 |
| 2016 | $4,579 | $213,400 | $16,400 | $197,000 |
| 2015 | $4,518 | $213,400 | $16,400 | $197,000 |
| 2014 | $4,518 | $213,400 | $16,400 | $197,000 |
Agents Affiliated with this Home
-
Michelle Palmer

Seller's Agent in 2023
Michelle Palmer
BHHS Ambassador Real Estate
(402) 312-1999
1 in this area
28 Total Sales
-
Shannon Salem

Seller Co-Listing Agent in 2023
Shannon Salem
BHHS Ambassador Real Estate
(402) 990-0179
1 in this area
230 Total Sales
-
Alyson Westby

Buyer's Agent in 2023
Alyson Westby
Better Homes and Gardens R.E.
(402) 680-5880
3 in this area
112 Total Sales
-
N
Seller's Agent in 2014
Non Nonmember
Nonmember
-
Kristen Lehl

Seller's Agent in 2014
Kristen Lehl
Better Homes and Gardens R.E.
(402) 253-5217
113 Total Sales
-
Greg Lehl

Seller Co-Listing Agent in 2014
Greg Lehl
Better Homes and Gardens R.E.
(402) 253-7476
100 Total Sales
Map
Source: Great Plains Regional MLS
MLS Number: 22303185
APN: 0333-0000-19
