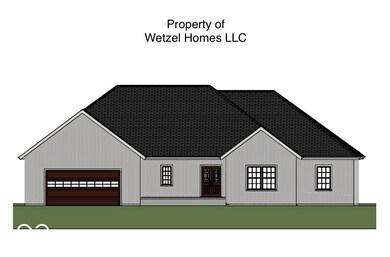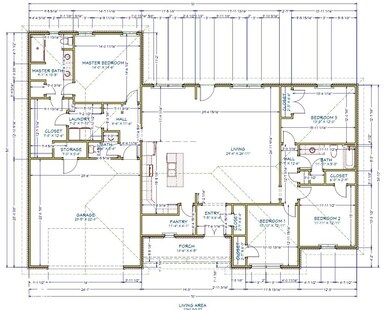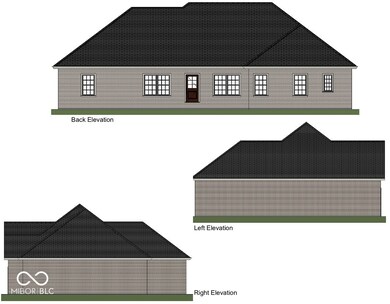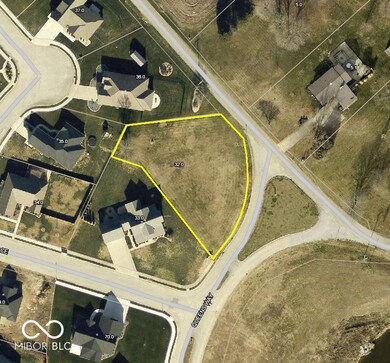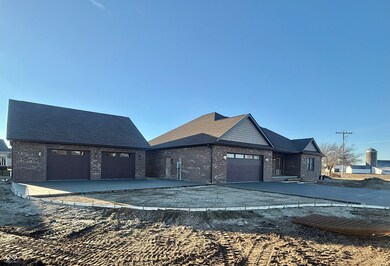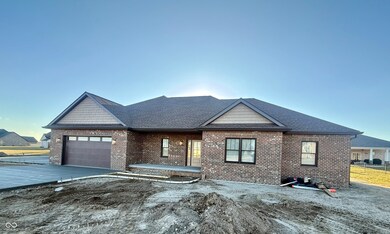
3502 Queens Way Seymour, IN 47274
Highlights
- New Construction
- Engineered Wood Flooring
- Covered patio or porch
- Ranch Style House
- Corner Lot
- 4 Car Garage
About This Home
As of March 2025Custom New Construction in progress. Spacious 4 bedroom, 2 1/2 bath home with covered Front and Rear porches, 2 car attached Garage PLUS bonus 32 x 32 Detached Garage
Last Agent to Sell the Property
Berkshire Hathaway Home Brokerage Email: rwessel@bhhsin.com License #RB14038824 Listed on: 03/06/2025

Home Details
Home Type
- Single Family
Est. Annual Taxes
- $8
Year Built
- Built in 2025 | New Construction
Lot Details
- 0.64 Acre Lot
- Rural Setting
- Corner Lot
HOA Fees
- $10 Monthly HOA Fees
Parking
- 4 Car Garage
- Garage Door Opener
Home Design
- Ranch Style House
- Brick Exterior Construction
- Block Foundation
Interior Spaces
- 2,260 Sq Ft Home
- Woodwork
- Paddle Fans
- Thermal Windows
- Window Screens
- Combination Kitchen and Dining Room
- Engineered Wood Flooring
- Laundry on main level
Kitchen
- Breakfast Bar
- Electric Oven
- <<builtInMicrowave>>
- Dishwasher
- Kitchen Island
- Disposal
Bedrooms and Bathrooms
- 4 Bedrooms
- Walk-In Closet
- Dual Vanity Sinks in Primary Bathroom
Outdoor Features
- Covered patio or porch
Utilities
- Forced Air Heating System
- Heat Pump System
- Electric Water Heater
Community Details
- Association Phone (812) 358-0893
- Highlands Subdivision
- Property managed by Highlands HOA
Listing and Financial Details
- Tax Lot 1
- Assessor Parcel Number 366526900032000008
- Seller Concessions Not Offered
Similar Homes in Seymour, IN
Home Values in the Area
Average Home Value in this Area
Property History
| Date | Event | Price | Change | Sq Ft Price |
|---|---|---|---|---|
| 03/06/2025 03/06/25 | Sold | $433,605 | 0.0% | $192 / Sq Ft |
| 03/06/2025 03/06/25 | Pending | -- | -- | -- |
| 03/06/2025 03/06/25 | For Sale | $433,605 | +557.0% | $192 / Sq Ft |
| 08/07/2024 08/07/24 | Sold | $66,000 | 0.0% | -- |
| 07/03/2024 07/03/24 | For Sale | $66,000 | -- | -- |
| 07/02/2024 07/02/24 | Pending | -- | -- | -- |
Tax History Compared to Growth
Agents Affiliated with this Home
-
Roger Wessel

Seller's Agent in 2025
Roger Wessel
Berkshire Hathaway Home
(812) 528-2852
261 Total Sales
-
Non-BLC Member
N
Buyer's Agent in 2025
Non-BLC Member
MIBOR REALTOR® Association
-
I
Buyer's Agent in 2024
IUO Non-BLC Member
Non-BLC Office
Map
Source: MIBOR Broker Listing Cooperative®
MLS Number: 22025420
- 3507 Queen's Way
- 3503 Queen's Way
- 3475 Queen's Way
- 3515 Queen's Way
- 3511 Queen's Way
- 3499 Queen's Way
- 3495 Queen's Way
- 3483 Queen's Way
- 3482 Queen's Way
- 3491 Queen's Way
- 3498 Queen's Way
- 3504 Queen's Way
- 3487 Queen's Way
- 3479 Queen's Way
- 3540 St Andrews
- 3523 Regents
- 2725 Falcon Ct
- 428 Mulberry Ct
- 240 Western Pkwy
- 1295 Colonial Dr

