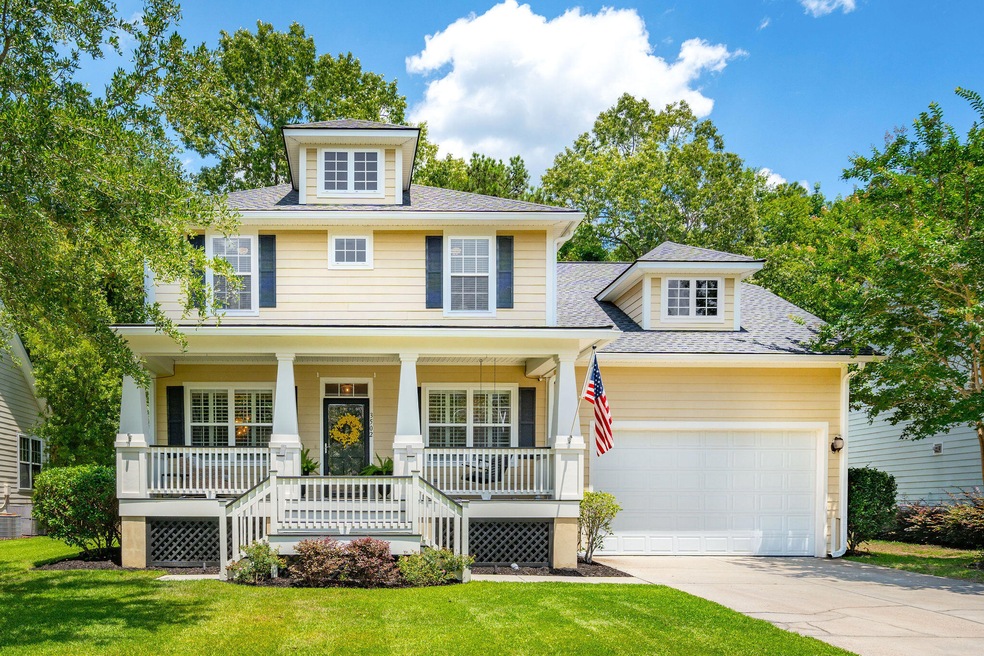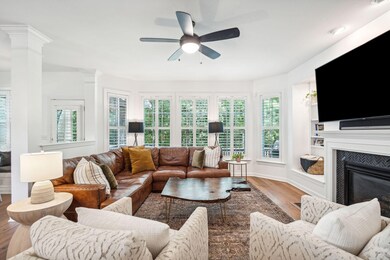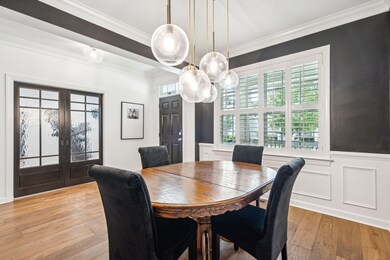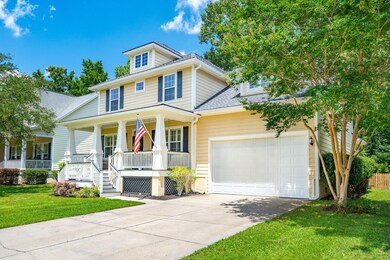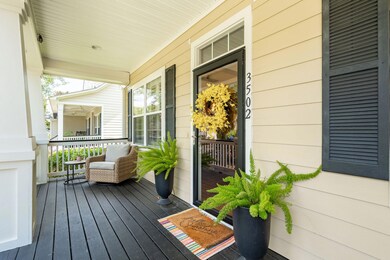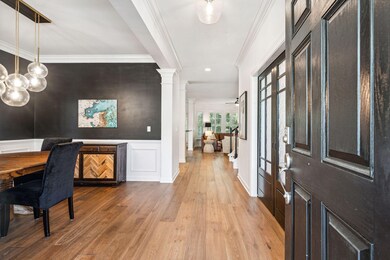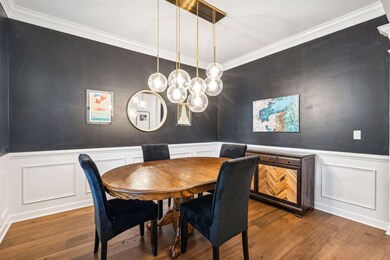
3502 Toomer Kiln Cir Mount Pleasant, SC 29466
Park West NeighborhoodHighlights
- Clubhouse
- Fireplace in Kitchen
- Wooded Lot
- Charles Pinckney Elementary School Rated A
- Deck
- Traditional Architecture
About This Home
As of July 2024Nestled in the charming Coatbridge subsection of Park West, this beautiful property is filled with natural sunlight and tasteful updates throughout. The fenced-in backyard backs onto protected woodlands, providing privacy to enjoy from your screened-in porch or expansive deck. The home has a seamless floor plan with several flex space options, including a formal dining room, a downstairs office with a sliding door, and a large upstairs landing. Upgraded features include a new roof in 2021, new upstairs AC 2024, a gas range, installed hardwood floors downstairs and carpet upstairs, new laundry room cabinets, and a built-in breakfast nook. The Park West neighborhood amenities feature a clubhouse, playground, tennis courts, two pools, and miles of walking/biking trails to enjoy.
Last Agent to Sell the Property
Compass Carolinas, LLC License #86738 Listed on: 06/14/2024

Home Details
Home Type
- Single Family
Est. Annual Taxes
- $1,897
Year Built
- Built in 2006
Lot Details
- 8,276 Sq Ft Lot
- Wood Fence
- Wooded Lot
HOA Fees
- $87 Monthly HOA Fees
Parking
- 2 Car Garage
Home Design
- Traditional Architecture
- Asphalt Roof
- Cement Siding
Interior Spaces
- 2,956 Sq Ft Home
- 2-Story Property
- Gas Log Fireplace
- Living Room with Fireplace
- Dining Room with Fireplace
- Formal Dining Room
- Home Office
- Wood Flooring
- Crawl Space
- Laundry Room
Kitchen
- Dishwasher
- Fireplace in Kitchen
Bedrooms and Bathrooms
- 4 Bedrooms
Outdoor Features
- Deck
- Covered patio or porch
Schools
- Charles Pinckney Elementary School
- Cario Middle School
- Wando High School
Utilities
- Central Air
- No Heating
Community Details
Overview
- Park West Subdivision
Amenities
- Clubhouse
Recreation
- Tennis Courts
- Community Pool
- Trails
Ownership History
Purchase Details
Home Financials for this Owner
Home Financials are based on the most recent Mortgage that was taken out on this home.Purchase Details
Home Financials for this Owner
Home Financials are based on the most recent Mortgage that was taken out on this home.Purchase Details
Home Financials for this Owner
Home Financials are based on the most recent Mortgage that was taken out on this home.Purchase Details
Home Financials for this Owner
Home Financials are based on the most recent Mortgage that was taken out on this home.Purchase Details
Purchase Details
Purchase Details
Similar Homes in Mount Pleasant, SC
Home Values in the Area
Average Home Value in this Area
Purchase History
| Date | Type | Sale Price | Title Company |
|---|---|---|---|
| Deed | $875,000 | None Listed On Document | |
| Deed | $467,000 | None Available | |
| Deed | $385,000 | -- | |
| Interfamily Deed Transfer | -- | -- | |
| Interfamily Deed Transfer | -- | None Available | |
| Limited Warranty Deed | $65,000 | -- | |
| Limited Warranty Deed | $350,125 | -- |
Mortgage History
| Date | Status | Loan Amount | Loan Type |
|---|---|---|---|
| Previous Owner | $417,000 | New Conventional | |
| Previous Owner | $367,950 | VA | |
| Previous Owner | $30,000 | Credit Line Revolving | |
| Previous Owner | $397,705 | VA | |
| Previous Owner | $43,300 | Stand Alone Refi Refinance Of Original Loan | |
| Previous Owner | $346,400 | Purchase Money Mortgage |
Property History
| Date | Event | Price | Change | Sq Ft Price |
|---|---|---|---|---|
| 07/26/2024 07/26/24 | Sold | $875,000 | +1.8% | $296 / Sq Ft |
| 06/20/2024 06/20/24 | For Sale | $859,900 | +84.1% | $291 / Sq Ft |
| 05/15/2019 05/15/19 | Sold | $467,000 | 0.0% | $167 / Sq Ft |
| 04/15/2019 04/15/19 | Pending | -- | -- | -- |
| 10/09/2018 10/09/18 | For Sale | $467,000 | -- | $167 / Sq Ft |
Tax History Compared to Growth
Tax History
| Year | Tax Paid | Tax Assessment Tax Assessment Total Assessment is a certain percentage of the fair market value that is determined by local assessors to be the total taxable value of land and additions on the property. | Land | Improvement |
|---|---|---|---|---|
| 2023 | $1,897 | $18,680 | $0 | $0 |
| 2022 | $1,737 | $18,680 | $0 | $0 |
| 2021 | $1,909 | $18,680 | $0 | $0 |
| 2020 | $1,974 | $18,680 | $0 | $0 |
| 2019 | $1,920 | $18,290 | $0 | $0 |
| 2017 | $1,893 | $18,290 | $0 | $0 |
| 2016 | $1,801 | $18,290 | $0 | $0 |
| 2015 | $1,884 | $18,290 | $0 | $0 |
| 2014 | $1,637 | $0 | $0 | $0 |
| 2011 | -- | $0 | $0 | $0 |
Agents Affiliated with this Home
-
Gentry Radwanski
G
Seller's Agent in 2024
Gentry Radwanski
Compass Carolinas, LLC
(843) 619-7816
2 in this area
152 Total Sales
-
Emma Falconer
E
Seller Co-Listing Agent in 2024
Emma Falconer
Compass Carolinas, LLC
(203) 560-5297
1 in this area
50 Total Sales
-
Bob Brennaman Jr

Buyer's Agent in 2024
Bob Brennaman Jr
The Brennaman Group
(843) 323-8277
8 in this area
142 Total Sales
-
Julie O'reilly

Seller's Agent in 2019
Julie O'reilly
The Boulevard Company
(843) 514-7851
11 in this area
91 Total Sales
Map
Source: CHS Regional MLS
MLS Number: 24015279
APN: 594-12-00-930
- 3447 Toomer Kiln Cir
- 1704 Tolbert Way
- 3084 Queensgate Way
- 3336 Toomer Kiln Cir
- 1828 S James Gregarie Rd
- 2136 Baldwin Park Dr
- 1945 Hubbell Dr
- 2013 Grey Marsh Rd
- 3500 Maplewood Ln
- 2064 Promenade Ct
- 1736 James Basford Place
- 2004 Hammond Dr
- 1781 Tennyson Row Unit 6
- 1787 Tennyson Row Unit 9
- 3600 Henrietta Hartford Rd
- 1733 James Basford Place
- 3400 Henrietta Hartford Rd
- 1749 James Basford Place
- 1428 Bloomingdale Ln
- 3199 Sonja Way
