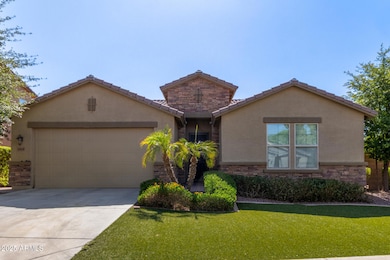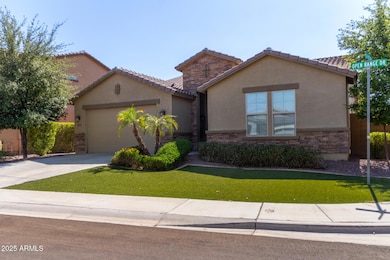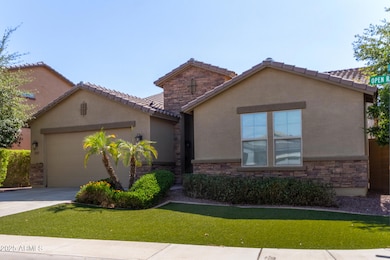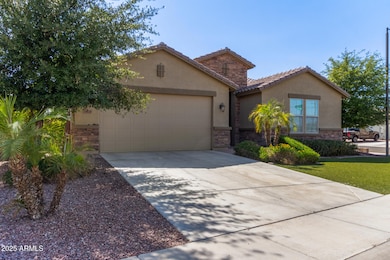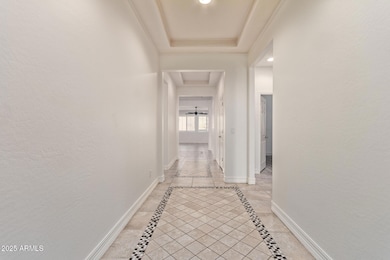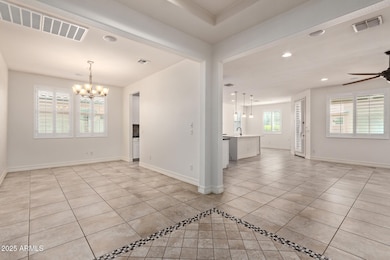35020 N Open Range Dr Queen Creek, AZ 85144
Skyline Ranch NeighborhoodEstimated payment $2,731/month
Highlights
- Spanish Architecture
- Granite Countertops
- Walk-In Pantry
- Corner Lot
- Covered Patio or Porch
- Double Oven
About This Home
Beautiful, Move-In ready former Model Home on an oversized corner lot! Price reflects Motivated Seller This one-level gem features a 3-car tandem garage w/cabinets for extra storage & stone accents w/ great curb appeal. Plantation shutters, wood-look tile flooring, pre-wired surround sound, & neutral paint. Gourmet kitchen has sleek QUARTZ counters w/ waterfall island, a backsplash, built-in double-oven Stainless Steel appliances, white cabinets, walk-in pantry, & butler's service area. The main bedroom boasts backyard access & lavish bathroom with two vanities, soaking tub, & tiled shower. All bedrooms have walk-in closets! Half bath for visitors. Private backyard offers fire pit, shade trees, a built-in table for al fresco dining, a covered patio, & play space. At this price, Act now!
Home Details
Home Type
- Single Family
Est. Annual Taxes
- $1,779
Year Built
- Built in 2012
Lot Details
- 8,193 Sq Ft Lot
- Desert faces the front and back of the property
- Block Wall Fence
- Artificial Turf
- Corner Lot
- Front and Back Yard Sprinklers
- Sprinklers on Timer
HOA Fees
- $82 Monthly HOA Fees
Parking
- 3 Car Direct Access Garage
- 2 Open Parking Spaces
- Tandem Garage
- Garage Door Opener
Home Design
- Spanish Architecture
- Wood Frame Construction
- Spray Foam Insulation
- Tile Roof
- Low Volatile Organic Compounds (VOC) Products or Finishes
- Stone Exterior Construction
- Stucco
Interior Spaces
- 2,535 Sq Ft Home
- 1-Story Property
- Ceiling height of 9 feet or more
- Ceiling Fan
- Fireplace
- Double Pane Windows
- ENERGY STAR Qualified Windows
- Vinyl Clad Windows
- Plantation Shutters
- Tile Flooring
Kitchen
- Eat-In Kitchen
- Breakfast Bar
- Walk-In Pantry
- Double Oven
- Electric Cooktop
- Built-In Microwave
- ENERGY STAR Qualified Appliances
- Kitchen Island
- Granite Countertops
Bedrooms and Bathrooms
- 4 Bedrooms
- Primary Bathroom is a Full Bathroom
- 2.5 Bathrooms
- Dual Vanity Sinks in Primary Bathroom
- Soaking Tub
- Bathtub With Separate Shower Stall
Accessible Home Design
- No Interior Steps
Eco-Friendly Details
- No or Low VOC Paint or Finish
- Mechanical Fresh Air
Outdoor Features
- Covered Patio or Porch
- Fire Pit
Schools
- San Tan Heights Elementary
- San Tan Foothills High School
Utilities
- Central Air
- Heating Available
- High Speed Internet
- Cable TV Available
Listing and Financial Details
- Tax Lot 1019
- Assessor Parcel Number 509-98-229
Community Details
Overview
- Association fees include ground maintenance
- Morning Sun Farms Association, Phone Number (480) 339-8014
- Built by Beazer Homes
- Morning Sun Farms Unit 4A 2011056705 Subdivision
Recreation
- Bike Trail
Map
Home Values in the Area
Average Home Value in this Area
Tax History
| Year | Tax Paid | Tax Assessment Tax Assessment Total Assessment is a certain percentage of the fair market value that is determined by local assessors to be the total taxable value of land and additions on the property. | Land | Improvement |
|---|---|---|---|---|
| 2025 | $1,779 | $44,614 | -- | -- |
| 2024 | $1,754 | $50,650 | -- | -- |
| 2023 | $1,784 | $39,752 | $4,104 | $35,648 |
| 2022 | $1,754 | $28,596 | $4,104 | $24,492 |
| 2021 | $1,950 | $25,905 | $0 | $0 |
| 2020 | $1,755 | $25,469 | $0 | $0 |
| 2019 | $1,757 | $21,284 | $0 | $0 |
| 2018 | $1,682 | $19,269 | $0 | $0 |
| 2017 | $1,581 | $19,381 | $0 | $0 |
| 2016 | $1,605 | $18,654 | $1,800 | $16,854 |
| 2014 | -- | $12,967 | $350 | $12,617 |
Property History
| Date | Event | Price | List to Sale | Price per Sq Ft | Prior Sale |
|---|---|---|---|---|---|
| 11/10/2025 11/10/25 | For Sale | $474,500 | +75.7% | $187 / Sq Ft | |
| 09/12/2014 09/12/14 | Sold | $270,000 | -1.1% | $107 / Sq Ft | View Prior Sale |
| 08/04/2014 08/04/14 | Pending | -- | -- | -- | |
| 07/23/2014 07/23/14 | For Sale | $272,900 | -- | $108 / Sq Ft |
Purchase History
| Date | Type | Sale Price | Title Company |
|---|---|---|---|
| Special Warranty Deed | $268,000 | First American Title Ins Co | |
| Special Warranty Deed | -- | First American Title Ins Co |
Mortgage History
| Date | Status | Loan Amount | Loan Type |
|---|---|---|---|
| Open | $263,145 | FHA |
Source: Arizona Regional Multiple Listing Service (ARMLS)
MLS Number: 6945306
APN: 509-98-229
- 35006 N Open Range Dr
- 35195 N Thurber Rd
- 1614 W Stephanie Ln
- 1617 W Loemann Dr
- 35304 N Murray Grey Dr
- 1610 W Prospector Way
- 1213 W Deoni Trail
- 35129 N Laredo Dr
- 1897 W Appaloosa Way
- 1239 W Paisley Dr
- 1124 W Stephanie Ln
- 1288 W Gascon Rd
- 1781 W Gold Mine Way
- 2075 W Bennett Way
- 1024 W Ayrshire Trail
- 1361 W Corriente Dr
- 35528 N Zachary Rd
- 1896 W Half Moon Cir
- 2091 W Garland Dr
- 2167 W Ethan Ct
- 1710 W Quick Draw Way
- 35244 N Zachary Rd
- 1906 W Appaloosa Way
- 1686 W Paisley Dr
- 35082 N Laredo Dr
- 2036 W Quick Draw Way
- 1781 W Gold Mine Way
- 1277 W Busa Dr
- 2117 W Pickett Ct
- 1911 W Half Moon Cir
- 1018 W Corriente Dr
- 34382 N Richardson Dr
- 1215 W Dana Dr
- 1236 W Jersey Way
- 35002 N Bandolier Dr
- 35161 N Bandolier Dr
- 2506 W Cool Water Way
- 34393 N Picket Post Dr
- 2576 W Prospector Way
- 2135 W Madisen Marie Ave

