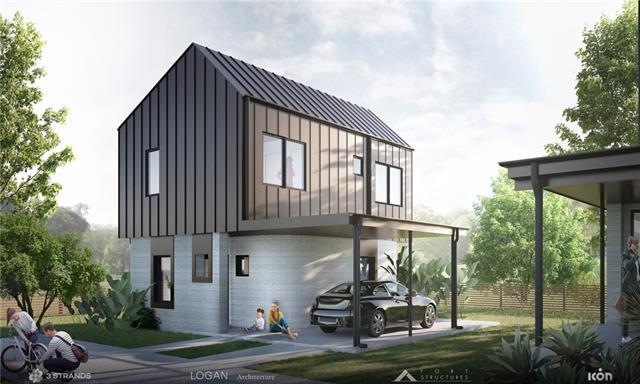
3503 E 17th St Unit 4 Austin, TX 78721
East MLK NeighborhoodHighlights
- Open Floorplan
- Quartz Countertops
- Eat-In Kitchen
- Wood Flooring
- Private Yard
- Tankless Water Heater
About This Home
As of September 2021OFFER DEADLINE: THURSDAY (3/11) BY 5 PM CST. The future of homebuilding has arrived. Presenting The Garden Retreat: a 2 bedroom 1.5 bath home located in the heart of East Austin. Bespoke interiors with an open concept floor plan, this 1,016 sq/ft residence features large windows, high performance HVAC, with minimalist architectural aesthetics. Sustainable construction built with ICON’s proprietary material designed to last longer than traditional building materials. HOA dues TBD. RSVP REQUIRED: Register at https://www.east17thstreetresidences.com/#inquire to RSVP.
If you are interested in submitting an offer, we are scheduling our last set of small group tours (no more than 10 people in any given group) in 20-minute increments this Wednesday (3/10) from 4 to 6 PM CST due to the high demand. A final offer deadline has been established for The Garden Retreat (B4); all offers must be received by this Thursday (3/11) by 5 PM CST.
If you are interested in making an offer and requesting an upcoming time slot, please email info@denpg.com to RSVP with your preferred time slots for this Wednesday (3/10) between 4 & 6 PM CST.
Last Agent to Sell the Property
DEN Property Group License #0526188 Listed on: 03/04/2021
Property Details
Home Type
- Condominium
Est. Annual Taxes
- $6,403
Year Built
- Built in 2021 | Under Construction
Lot Details
- North Facing Home
- Perimeter Fence
- Sprinkler System
- Private Yard
HOA Fees
- $19 Monthly HOA Fees
Home Design
- Slab Foundation
- Metal Roof
- Concrete Siding
Interior Spaces
- 1,016 Sq Ft Home
- 2-Story Property
- Open Floorplan
- Wired For Data
- Ceiling Fan
Kitchen
- Eat-In Kitchen
- Dishwasher
- Quartz Countertops
- Disposal
Flooring
- Wood
- Concrete
- Tile
Bedrooms and Bathrooms
- 2 Bedrooms
Laundry
- Laundry closet
- Stacked Washer and Dryer Hookup
Parking
- 1 Parking Space
- Attached Carport
Eco-Friendly Details
- Sustainability products and practices used to construct the property include see remarks
- Energy-Efficient HVAC
Schools
- SIMS Elementary School
- Garcia Middle School
- Reagan High School
Utilities
- Central Heating and Cooling System
- Vented Exhaust Fan
- Tankless Water Heater
Community Details
- Association fees include insurance, landscaping
- East 17Th Street Residences Association
- Built by ICON
- East 17Th Street Residences Subdivision
- Mandatory home owners association
Listing and Financial Details
- Down Payment Assistance Available
- Legal Lot and Block 1 / 1
- Assessor Parcel Number East 17th Street Residences #B4
- 2% Total Tax Rate
Similar Homes in Austin, TX
Home Values in the Area
Average Home Value in this Area
Property History
| Date | Event | Price | Change | Sq Ft Price |
|---|---|---|---|---|
| 01/11/2025 01/11/25 | Rented | $2,850 | 0.0% | -- |
| 01/07/2025 01/07/25 | Under Contract | -- | -- | -- |
| 01/02/2025 01/02/25 | For Rent | $2,850 | 0.0% | -- |
| 02/09/2024 02/09/24 | Rented | $2,850 | 0.0% | -- |
| 02/08/2024 02/08/24 | Under Contract | -- | -- | -- |
| 01/22/2024 01/22/24 | Price Changed | $2,850 | -3.4% | $3 / Sq Ft |
| 11/16/2023 11/16/23 | For Rent | $2,950 | +7.3% | -- |
| 12/06/2021 12/06/21 | Rented | $2,750 | -6.8% | -- |
| 12/01/2021 12/01/21 | Under Contract | -- | -- | -- |
| 11/08/2021 11/08/21 | Price Changed | $2,950 | -10.6% | $3 / Sq Ft |
| 10/25/2021 10/25/21 | Price Changed | $3,300 | -5.7% | $3 / Sq Ft |
| 09/23/2021 09/23/21 | For Rent | $3,500 | 0.0% | -- |
| 09/14/2021 09/14/21 | Sold | -- | -- | -- |
| 03/14/2021 03/14/21 | Pending | -- | -- | -- |
| 03/04/2021 03/04/21 | For Sale | $450,000 | -- | $443 / Sq Ft |
Tax History Compared to Growth
Agents Affiliated with this Home
-
Adam Zell

Seller's Agent in 2025
Adam Zell
Compass RE Texas, LLC
(512) 820-4918
15 in this area
361 Total Sales
-
Sonia Coons

Seller Co-Listing Agent in 2025
Sonia Coons
Compass RE Texas, LLC
(214) 802-2275
6 Total Sales
-
Megan Bennett
M
Buyer's Agent in 2025
Megan Bennett
Coldwell Banker Realty
(512) 956-7070
18 Total Sales
-
N
Buyer's Agent in 2024
Non Member
Non Member
-
Bryan Cady

Seller's Agent in 2021
Bryan Cady
DEN Property Group
(512) 768-6729
4 in this area
41 Total Sales
-
Jonny Rodgers

Seller Co-Listing Agent in 2021
Jonny Rodgers
DEN Property Group
(512) 826-4151
3 in this area
37 Total Sales
Map
Source: Unlock MLS (Austin Board of REALTORS®)
MLS Number: 5473496
- 1713 E M Franklin Ave Unit 1
- 1711 E M Franklin Ave Unit 1
- 3928 E 16th St
- 1305 Deloney St
- 1303 Deloney St
- 1405 Perez St Unit 2
- 1206 Deloney St Unit B
- 1313 Perez St
- 3508 E 12th St
- 1613 J Seabrook Dr
- 1204 Perez St
- 1703 Loreto Dr
- 3907 Carmel Dr
- 3337 E 12th St
- 1406 Cometa St Unit 1
- 1406 Cometa St Unit 2
- 1705 Adriane Dr
- 1194 Sarabeth Way
- 1207 Luna St Unit 2
- 1189 Greenwood Ave
