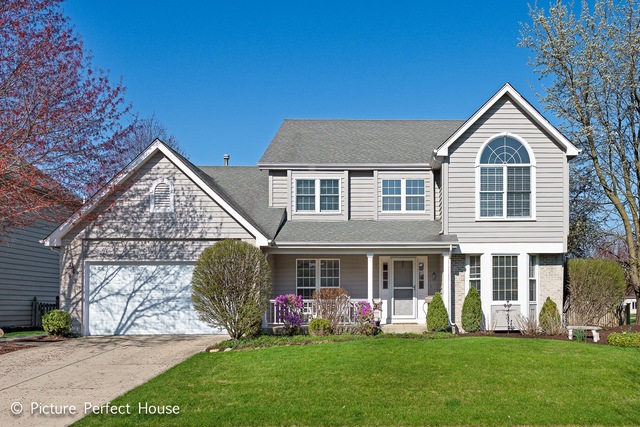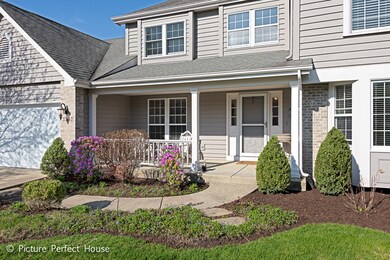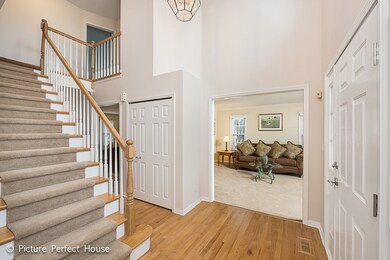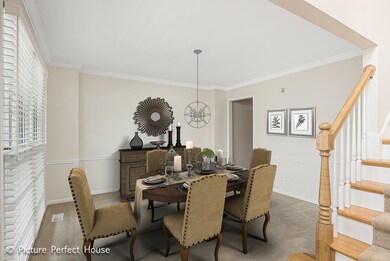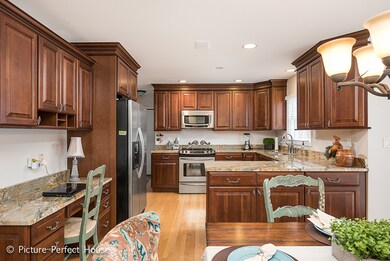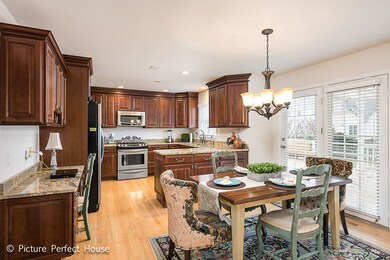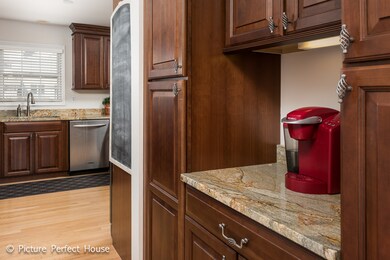
3503 Eliot Ln Naperville, IL 60564
Ashbury NeighborhoodHighlights
- Landscaped Professionally
- Deck
- Wood Flooring
- Patterson Elementary School Rated A+
- Recreation Room
- Whirlpool Bathtub
About This Home
As of December 2020PERFECTION! EVERYTHING YOU NEED IS HERE...a terrific floor plan featuring 4 generous bedrooms, 3 1/2 bathrooms and a finished basement all wrapped up in a delightful package! The REMODELED HIGH END KITCHEN assists you in your busy everyday life as well as your grand scaled entertaining pleasure. Upstairs features a private master suite sanctuary with a beautifully JUST REMODELED bathroom, plus 3 more bedrooms. The lower level offers a fun recreation room and private office or 5th bedroom with a full bathroom. Out back relax on your oversized deck with a pergola overlooking your fenced yard and garden or sit on the front porch with your morning coffee and chat with your friendly neighbors. The clubhouse, tennis courts and pool with rock water-slide are just a short distance away as is the elementary school. Award winning Neuqua Valley is the high school too. A charming home in an amenity filled location! New Roof & New Carpet - 2017 (Please exclude master closet chandelier)
Last Agent to Sell the Property
Coldwell Banker Realty License #475123370 Listed on: 04/04/2018

Co-Listed By
Laura Georgelos
Coldwell Banker Realty
Home Details
Home Type
- Single Family
Est. Annual Taxes
- $12,001
Year Built
- 1992
Lot Details
- Fenced Yard
- Landscaped Professionally
- Corner Lot
HOA Fees
- $43 per month
Parking
- Attached Garage
- Garage Door Opener
- Driveway
- Garage Is Owned
Home Design
- Brick Exterior Construction
- Asphalt Shingled Roof
- Cedar
Interior Spaces
- Dry Bar
- Gas Log Fireplace
- Den
- Recreation Room
- Wood Flooring
- Laundry on main level
Kitchen
- Breakfast Bar
- Walk-In Pantry
- Butlers Pantry
- Double Oven
- Microwave
- High End Refrigerator
- Dishwasher
- Stainless Steel Appliances
- Kitchen Island
- Disposal
Bedrooms and Bathrooms
- Primary Bathroom is a Full Bathroom
- Dual Sinks
- Whirlpool Bathtub
- Separate Shower
Finished Basement
- Basement Fills Entire Space Under The House
- Finished Basement Bathroom
Utilities
- Forced Air Heating and Cooling System
- Heating System Uses Gas
- Lake Michigan Water
Additional Features
- Deck
- Property is near a bus stop
Listing and Financial Details
- Homeowner Tax Exemptions
Ownership History
Purchase Details
Home Financials for this Owner
Home Financials are based on the most recent Mortgage that was taken out on this home.Purchase Details
Home Financials for this Owner
Home Financials are based on the most recent Mortgage that was taken out on this home.Purchase Details
Home Financials for this Owner
Home Financials are based on the most recent Mortgage that was taken out on this home.Purchase Details
Home Financials for this Owner
Home Financials are based on the most recent Mortgage that was taken out on this home.Purchase Details
Home Financials for this Owner
Home Financials are based on the most recent Mortgage that was taken out on this home.Purchase Details
Home Financials for this Owner
Home Financials are based on the most recent Mortgage that was taken out on this home.Purchase Details
Home Financials for this Owner
Home Financials are based on the most recent Mortgage that was taken out on this home.Purchase Details
Home Financials for this Owner
Home Financials are based on the most recent Mortgage that was taken out on this home.Similar Homes in Naperville, IL
Home Values in the Area
Average Home Value in this Area
Purchase History
| Date | Type | Sale Price | Title Company |
|---|---|---|---|
| Warranty Deed | $476,000 | Citywide Title Corp | |
| Warranty Deed | $450,000 | North American Title Co | |
| Warranty Deed | $460,000 | Multiple | |
| Warranty Deed | $460,000 | Multiple | |
| Corporate Deed | $370,000 | First American Title | |
| Corporate Deed | $370,000 | First American Title | |
| Warranty Deed | $269,000 | Premier Title Company | |
| Warranty Deed | $266,000 | Chicago Title Insurance Co |
Mortgage History
| Date | Status | Loan Amount | Loan Type |
|---|---|---|---|
| Previous Owner | $380,800 | New Conventional | |
| Previous Owner | $350,000 | New Conventional | |
| Previous Owner | $380,000 | New Conventional | |
| Previous Owner | $341,100 | New Conventional | |
| Previous Owner | $368,000 | Unknown | |
| Previous Owner | $368,000 | Purchase Money Mortgage | |
| Previous Owner | $46,000 | Stand Alone Second | |
| Previous Owner | $282,000 | Fannie Mae Freddie Mac | |
| Previous Owner | $296,000 | No Value Available | |
| Previous Owner | $50,000 | Credit Line Revolving | |
| Previous Owner | $209,000 | No Value Available | |
| Previous Owner | $203,000 | No Value Available |
Property History
| Date | Event | Price | Change | Sq Ft Price |
|---|---|---|---|---|
| 12/30/2020 12/30/20 | Sold | $476,000 | +1.5% | $204 / Sq Ft |
| 11/22/2020 11/22/20 | Pending | -- | -- | -- |
| 11/20/2020 11/20/20 | For Sale | $469,000 | +4.2% | $201 / Sq Ft |
| 05/24/2018 05/24/18 | Sold | $450,000 | 0.0% | $193 / Sq Ft |
| 04/07/2018 04/07/18 | Pending | -- | -- | -- |
| 04/04/2018 04/04/18 | For Sale | $450,000 | -- | $193 / Sq Ft |
Tax History Compared to Growth
Tax History
| Year | Tax Paid | Tax Assessment Tax Assessment Total Assessment is a certain percentage of the fair market value that is determined by local assessors to be the total taxable value of land and additions on the property. | Land | Improvement |
|---|---|---|---|---|
| 2023 | $12,001 | $168,923 | $57,536 | $111,387 |
| 2022 | $11,093 | $159,108 | $54,428 | $104,680 |
| 2021 | $10,601 | $151,531 | $51,836 | $99,695 |
| 2020 | $10,399 | $149,130 | $51,015 | $98,115 |
| 2019 | $10,219 | $144,927 | $49,577 | $95,350 |
| 2018 | $10,801 | $150,183 | $48,487 | $101,696 |
| 2017 | $10,635 | $146,306 | $47,235 | $99,071 |
| 2016 | $10,615 | $143,156 | $46,218 | $96,938 |
| 2015 | $10,333 | $137,650 | $44,440 | $93,210 |
| 2014 | $10,333 | $129,554 | $44,440 | $85,114 |
| 2013 | $10,333 | $129,554 | $44,440 | $85,114 |
Agents Affiliated with this Home
-
Julie Riddle

Seller's Agent in 2020
Julie Riddle
@ Properties
(331) 230-0339
1 in this area
59 Total Sales
-
Cindy Purdom

Buyer's Agent in 2020
Cindy Purdom
RE/MAX Suburban
(630) 464-2486
1 in this area
163 Total Sales
-
Leisa DiVito

Seller's Agent in 2018
Leisa DiVito
Coldwell Banker Realty
(630) 881-5076
45 Total Sales
-
L
Seller Co-Listing Agent in 2018
Laura Georgelos
Coldwell Banker Realty
Map
Source: Midwest Real Estate Data (MRED)
MLS Number: MRD09905330
APN: 07-01-11-313-029
- 3432 Caine Dr
- 1407 Keats Ave
- 3203 Barnes Ln
- 1112 Saratoga Ct
- 3827 Caine Ct
- 3031 Brossman St
- 3729 Tramore Ct
- 3718 Tramore Ct
- 2949 Brossman St
- 3924 Garnette Ct
- 1724 Tamahawk Ln
- 1123 Thackery Ln
- 2741 Gateshead Dr
- 1316 Fireside Ct
- 4403 Clearwater Ln
- 2255 Wendt Cir
- 2519 Accolade Ave
- 2616 Gateshead Dr
- 10S424 Curtis Ln
- 1134 Gateshead Dr
