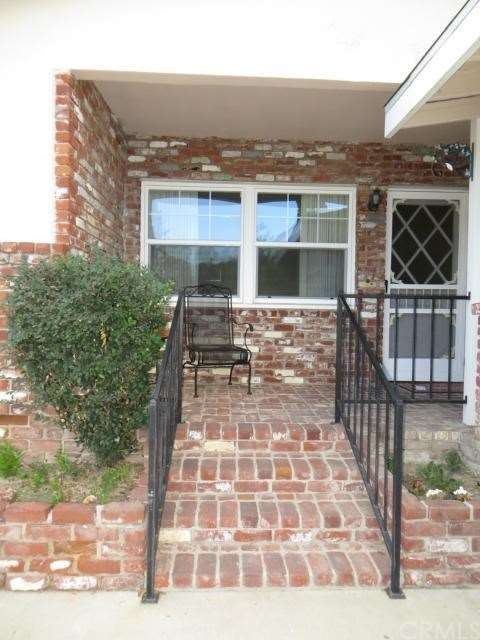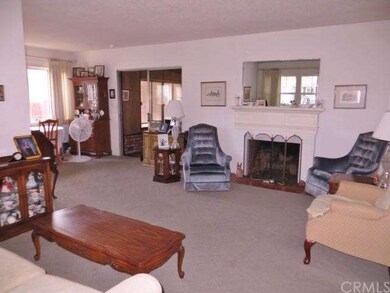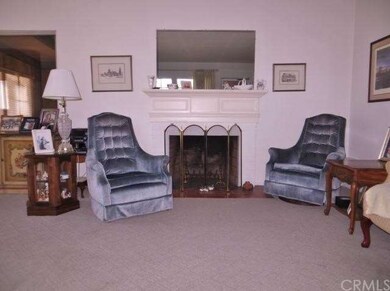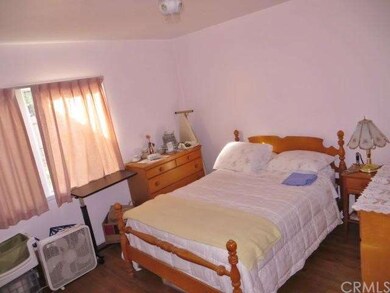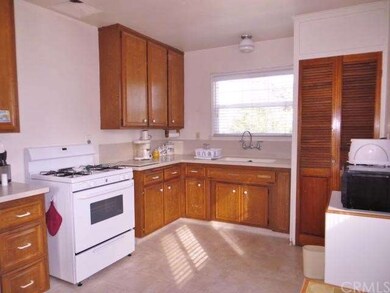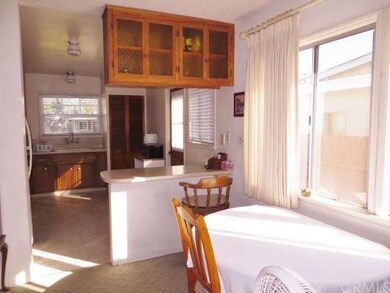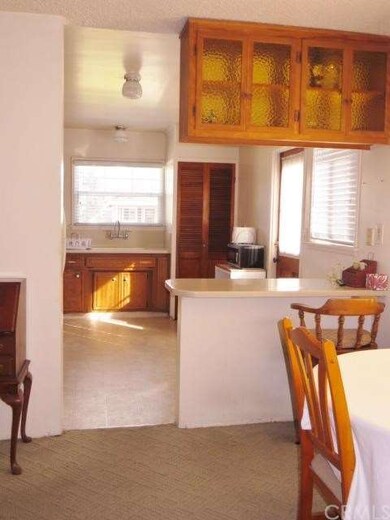
3503 Gondar Ave Long Beach, CA 90808
Plaza NeighborhoodHighlights
- Traditional Architecture
- Wood Flooring
- Private Yard
- Patrick Henry Elementary School Rated A-
- Bonus Room
- No HOA
About This Home
As of June 2020This 2 bedroom 1 bath home is located in the highly desired Plaza area just blocks from blue ribbon schools both public and private. The original solid brick makes gives this traditional home it's appeal. Built in 1950, the home still stands with the original hardwood flooring throughout but has been partially carpeted to preserve it's beauty. A large living room with a wood burning fireplace and attached dining area makes entertaining enjoyable for owner and guests. Off the dining area with several windows to add natural light is a spacious kitchen and breakfast bar. Each bedroom is separated by the bathroom and hallway allowing for more privacy. A grand size bonus room with original brick flooring and windows on ever wall can be accessed from the mater, living room or back yard. The back yard has a fruitful orange tree, large grassy areas wrapping both sides of the house and a concrete patio area with built in BBQ. The 1.5 car garage with built in storage makes it easy to store, park a car and still do your laundry.
Last Agent to Sell the Property
Momentum Realty Group License #01364278 Listed on: 11/06/2013
Home Details
Home Type
- Single Family
Est. Annual Taxes
- $10,408
Year Built
- Built in 1950
Lot Details
- 5,037 Sq Ft Lot
- East Facing Home
- Wood Fence
- Block Wall Fence
- Private Yard
- Lawn
- Back and Front Yard
Parking
- 1 Car Attached Garage
- Parking Available
- Driveway
Home Design
- Traditional Architecture
- Brick Exterior Construction
- Raised Foundation
- Composition Roof
- Stucco
Interior Spaces
- 1,021 Sq Ft Home
- Ceiling Fan
- Sliding Doors
- Living Room with Fireplace
- Bonus Room
- Carbon Monoxide Detectors
Kitchen
- Breakfast Bar
- Gas Oven
- Gas Cooktop
- Corian Countertops
Flooring
- Wood
- Brick
- Carpet
Bedrooms and Bathrooms
- 2 Bedrooms
- 1 Full Bathroom
Laundry
- Laundry Room
- Washer and Gas Dryer Hookup
Outdoor Features
- Concrete Porch or Patio
- Outdoor Grill
Utilities
- Wall Furnace
- Gas Water Heater
Community Details
- No Home Owners Association
Listing and Financial Details
- Tax Lot 294
- Tax Tract Number 14261
- Assessor Parcel Number 7186021027
Ownership History
Purchase Details
Home Financials for this Owner
Home Financials are based on the most recent Mortgage that was taken out on this home.Purchase Details
Home Financials for this Owner
Home Financials are based on the most recent Mortgage that was taken out on this home.Similar Homes in the area
Home Values in the Area
Average Home Value in this Area
Purchase History
| Date | Type | Sale Price | Title Company |
|---|---|---|---|
| Grant Deed | $750,000 | First American Title | |
| Grant Deed | $435,000 | Stewart Title |
Mortgage History
| Date | Status | Loan Amount | Loan Type |
|---|---|---|---|
| Open | $750,000 | Commercial | |
| Previous Owner | $422,000 | New Conventional | |
| Previous Owner | $425,600 | New Conventional | |
| Previous Owner | $435,000 | New Conventional | |
| Previous Owner | $378,000 | New Conventional | |
| Previous Owner | $384,450 | Adjustable Rate Mortgage/ARM | |
| Previous Owner | $391,500 | Adjustable Rate Mortgage/ARM | |
| Previous Owner | $544,185 | FHA |
Property History
| Date | Event | Price | Change | Sq Ft Price |
|---|---|---|---|---|
| 06/22/2020 06/22/20 | Sold | $750,000 | +3.4% | $500 / Sq Ft |
| 06/05/2020 06/05/20 | Pending | -- | -- | -- |
| 06/02/2020 06/02/20 | For Sale | $725,000 | +66.7% | $483 / Sq Ft |
| 01/09/2014 01/09/14 | Sold | $435,000 | 0.0% | $426 / Sq Ft |
| 11/06/2013 11/06/13 | For Sale | $435,000 | -- | $426 / Sq Ft |
Tax History Compared to Growth
Tax History
| Year | Tax Paid | Tax Assessment Tax Assessment Total Assessment is a certain percentage of the fair market value that is determined by local assessors to be the total taxable value of land and additions on the property. | Land | Improvement |
|---|---|---|---|---|
| 2025 | $10,408 | $820,229 | $655,747 | $164,482 |
| 2024 | $10,408 | $804,147 | $642,890 | $161,257 |
| 2023 | $10,235 | $788,381 | $630,285 | $158,096 |
| 2022 | $9,602 | $772,924 | $617,927 | $154,997 |
| 2021 | $9,416 | $757,769 | $605,811 | $151,958 |
| 2020 | $7,259 | $579,451 | $336,267 | $243,184 |
| 2019 | $6,055 | $478,024 | $329,674 | $148,350 |
| 2018 | $5,852 | $468,652 | $323,210 | $145,442 |
| 2016 | $5,381 | $450,456 | $310,660 | $139,796 |
| 2015 | $5,614 | $443,691 | $305,994 | $137,697 |
| 2014 | $834 | $63,149 | $32,371 | $30,778 |
Agents Affiliated with this Home
-
Danielle Fehmel

Seller's Agent in 2020
Danielle Fehmel
Keller Williams Pacific Estate
(562) 505-0057
6 in this area
125 Total Sales
-
Sara Legrand
S
Buyer's Agent in 2020
Sara Legrand
Surterre Properties Inc.
(949) 717-7100
39 Total Sales
-
Karl Parize

Seller's Agent in 2014
Karl Parize
Momentum Realty Group
(714) 336-3375
101 Total Sales
-
Mika Mitchell

Buyer's Agent in 2014
Mika Mitchell
Real Broker
41 Total Sales
Map
Source: California Regional Multiple Listing Service (CRMLS)
MLS Number: PW13226948
APN: 7186-021-027
- 3513 Gondar Ave
- 3518 Faust Ave
- 6121 E Huntdale St
- 6142 E Peabody St
- 6109 E Peabody St
- 6233 E Keynote St
- 3333 N Los Coyotes Diagonal
- 3641 Conquista Ave
- 3675 Palo Verde Ave
- 3203 Faust Ave
- 3753 Canehill Ave
- 3686 Palo Verde Ave
- 5702 E Huntdale St
- 3706 Palo Verde Ave
- 3531 Josie Ave
- 3306 San Anseline Ave
- 5856 E Scrivener St
- 3823 Carfax Ave
- 6447 E Harco St
- 3114 Hackett Ave
