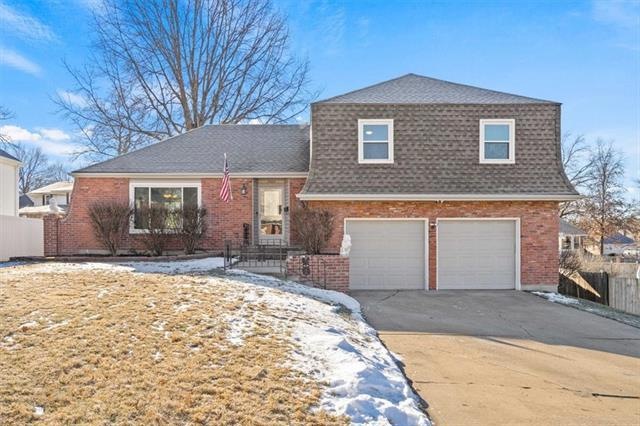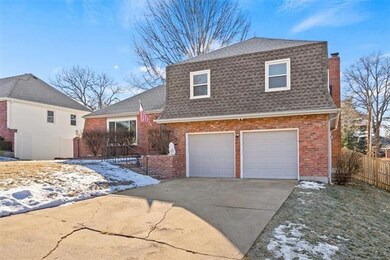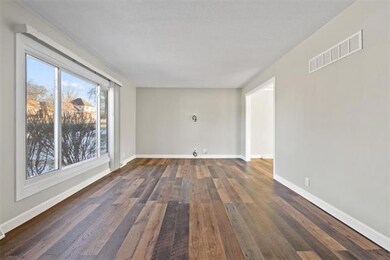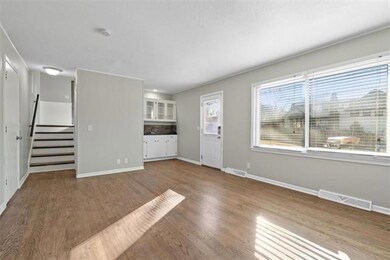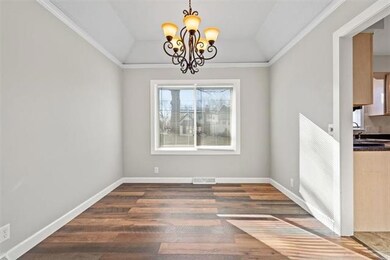
3503 NE 61st Terrace Kansas City, MO 64119
Highlights
- Vaulted Ceiling
- Traditional Architecture
- Granite Countertops
- Chapel Hill Elementary School Rated A
- Separate Formal Living Room
- No HOA
About This Home
As of June 2025This 3 bedroom 2.5 bath split level home is beautiful! When you walk in you will notice all the updates around. The main level features a formal living room, dining room, and kitchen. Go upstairs and notice the 3 spacious bedrooms and full bathroom, with tub/shower combo, right off the hallway. The primary bedroom has two closets and its own private bathroom with a shower. When you walk down the stairs you will see an additional family room with half bath, wet bar, and beautiful fire place! The back yard has a great patio, fire pit and fully enclosed with a privacy fence. There is a 2 car garage and down from that is the unfinished basement with tons of storage!
Last Agent to Sell the Property
Keller Williams Realty Partners Inc. License #SP00236004 Listed on: 01/20/2022

Home Details
Home Type
- Single Family
Est. Annual Taxes
- $2,454
Year Built
- Built in 1967
Parking
- 2 Car Attached Garage
- Front Facing Garage
Home Design
- Traditional Architecture
- Split Level Home
- Frame Construction
- Composition Roof
- Masonry
Interior Spaces
- Wet Bar: Hardwood, Shades/Blinds, Ceiling Fan(s), Ceramic Tiles, Pantry, Built-in Features, Fireplace, Wet Bar, Cathedral/Vaulted Ceiling, Walk-In Closet(s)
- Built-In Features: Hardwood, Shades/Blinds, Ceiling Fan(s), Ceramic Tiles, Pantry, Built-in Features, Fireplace, Wet Bar, Cathedral/Vaulted Ceiling, Walk-In Closet(s)
- Vaulted Ceiling
- Ceiling Fan: Hardwood, Shades/Blinds, Ceiling Fan(s), Ceramic Tiles, Pantry, Built-in Features, Fireplace, Wet Bar, Cathedral/Vaulted Ceiling, Walk-In Closet(s)
- Skylights
- Fireplace With Gas Starter
- Shades
- Plantation Shutters
- Drapes & Rods
- Family Room with Fireplace
- Separate Formal Living Room
- Formal Dining Room
- Basement
- Laundry in Basement
Kitchen
- Eat-In Kitchen
- Granite Countertops
- Laminate Countertops
Flooring
- Wall to Wall Carpet
- Linoleum
- Laminate
- Stone
- Ceramic Tile
- Luxury Vinyl Plank Tile
- Luxury Vinyl Tile
Bedrooms and Bathrooms
- 3 Bedrooms
- Cedar Closet: Hardwood, Shades/Blinds, Ceiling Fan(s), Ceramic Tiles, Pantry, Built-in Features, Fireplace, Wet Bar, Cathedral/Vaulted Ceiling, Walk-In Closet(s)
- Walk-In Closet: Hardwood, Shades/Blinds, Ceiling Fan(s), Ceramic Tiles, Pantry, Built-in Features, Fireplace, Wet Bar, Cathedral/Vaulted Ceiling, Walk-In Closet(s)
- Double Vanity
- Hardwood
Schools
- Chapel Hill Elementary School
- Winnetonka High School
Additional Features
- Enclosed patio or porch
- 10,454 Sq Ft Lot
- City Lot
- Forced Air Heating and Cooling System
Community Details
- No Home Owners Association
- Carriage Hill Subdivision
Listing and Financial Details
- Exclusions: See SD
- Assessor Parcel Number 14-706-00-12-5.00
Ownership History
Purchase Details
Home Financials for this Owner
Home Financials are based on the most recent Mortgage that was taken out on this home.Purchase Details
Home Financials for this Owner
Home Financials are based on the most recent Mortgage that was taken out on this home.Purchase Details
Home Financials for this Owner
Home Financials are based on the most recent Mortgage that was taken out on this home.Purchase Details
Purchase Details
Home Financials for this Owner
Home Financials are based on the most recent Mortgage that was taken out on this home.Purchase Details
Home Financials for this Owner
Home Financials are based on the most recent Mortgage that was taken out on this home.Purchase Details
Home Financials for this Owner
Home Financials are based on the most recent Mortgage that was taken out on this home.Purchase Details
Home Financials for this Owner
Home Financials are based on the most recent Mortgage that was taken out on this home.Similar Homes in Kansas City, MO
Home Values in the Area
Average Home Value in this Area
Purchase History
| Date | Type | Sale Price | Title Company |
|---|---|---|---|
| Warranty Deed | -- | Prestige Land Title | |
| Warranty Deed | -- | Prestige Land Title | |
| Warranty Deed | -- | Platinum Title | |
| Warranty Deed | -- | First United Title Agency Ll | |
| Quit Claim Deed | -- | None Available | |
| Quit Claim Deed | -- | None Available | |
| Quit Claim Deed | -- | First American Title Co | |
| Warranty Deed | -- | First American Title Co | |
| Warranty Deed | -- | Kansas City Title |
Mortgage History
| Date | Status | Loan Amount | Loan Type |
|---|---|---|---|
| Open | $301,500 | New Conventional | |
| Previous Owner | $225,000 | New Conventional | |
| Previous Owner | $165,000 | New Conventional | |
| Previous Owner | $166,920 | FHA | |
| Previous Owner | $139,500 | New Conventional | |
| Previous Owner | $144,000 | Purchase Money Mortgage | |
| Previous Owner | $118,100 | Purchase Money Mortgage |
Property History
| Date | Event | Price | Change | Sq Ft Price |
|---|---|---|---|---|
| 06/24/2025 06/24/25 | Sold | -- | -- | -- |
| 05/17/2025 05/17/25 | Pending | -- | -- | -- |
| 05/14/2025 05/14/25 | For Sale | $335,000 | 0.0% | $179 / Sq Ft |
| 05/13/2025 05/13/25 | Off Market | -- | -- | -- |
| 05/08/2025 05/08/25 | Price Changed | $335,000 | -2.9% | $179 / Sq Ft |
| 05/01/2025 05/01/25 | For Sale | $345,000 | +38.0% | $184 / Sq Ft |
| 02/17/2022 02/17/22 | Sold | -- | -- | -- |
| 01/23/2022 01/23/22 | Pending | -- | -- | -- |
| 01/20/2022 01/20/22 | For Sale | $250,000 | +51.5% | $133 / Sq Ft |
| 04/26/2018 04/26/18 | Sold | -- | -- | -- |
| 03/24/2018 03/24/18 | Pending | -- | -- | -- |
| 03/23/2018 03/23/18 | For Sale | $165,000 | -- | -- |
Tax History Compared to Growth
Tax History
| Year | Tax Paid | Tax Assessment Tax Assessment Total Assessment is a certain percentage of the fair market value that is determined by local assessors to be the total taxable value of land and additions on the property. | Land | Improvement |
|---|---|---|---|---|
| 2024 | $2,932 | $40,580 | -- | -- |
| 2023 | $2,914 | $40,580 | $0 | $0 |
| 2022 | $2,450 | $33,040 | $0 | $0 |
| 2021 | $2,453 | $33,041 | $6,080 | $26,961 |
| 2020 | $2,454 | $30,080 | $0 | $0 |
| 2019 | $2,450 | $30,077 | $4,750 | $25,327 |
| 2018 | $2,357 | $27,610 | $0 | $0 |
| 2017 | $2,335 | $27,610 | $4,750 | $22,860 |
| 2016 | $2,335 | $27,610 | $4,750 | $22,860 |
| 2015 | $2,335 | $27,610 | $4,750 | $22,860 |
| 2014 | $2,430 | $28,310 | $4,750 | $23,560 |
Agents Affiliated with this Home
-
Luciano Biscari
L
Seller's Agent in 2025
Luciano Biscari
Boulevard Residential
(816) 812-5612
1 in this area
11 Total Sales
-
Rachel Baer

Buyer's Agent in 2025
Rachel Baer
Keller Williams KC North
(206) 992-1371
10 in this area
124 Total Sales
-
Brea Adamson
B
Seller's Agent in 2022
Brea Adamson
Keller Williams Realty Partners Inc.
(816) 739-0791
2 in this area
68 Total Sales
-
Mary Giangalanti

Buyer's Agent in 2022
Mary Giangalanti
Platinum Realty LLC
(816) 898-2493
14 in this area
195 Total Sales
-
April Preston

Seller's Agent in 2018
April Preston
Royal Oaks Realty
(816) 319-4746
25 Total Sales
Map
Source: Heartland MLS
MLS Number: 2362085
APN: 14-706-00-12-005.00
- 3511 NE 61st Terrace
- 6009 N Monroe Ave
- 6305 N Bales Ave
- 6305 N Indiana Ave
- 6311 N Indiana Ave
- 3205 NE 63rd Terrace
- 6012 N Kansas Ave
- 6405 N Indiana Ave
- 5987 N Kansas Ave
- 5982 N Kansas Ave
- 6406 N Walrond Ave
- 132 the Woodlands
- 4175 NE 63rd Terrace
- 5704 N Indiana Ave
- 3406 NE 57th St
- 6405 N Spruce Ave
- 3501 NE 57th St
- 6111 N Kensington Ct
- 4305 NE 60th Ct
- 5606 N Indiana Ave
